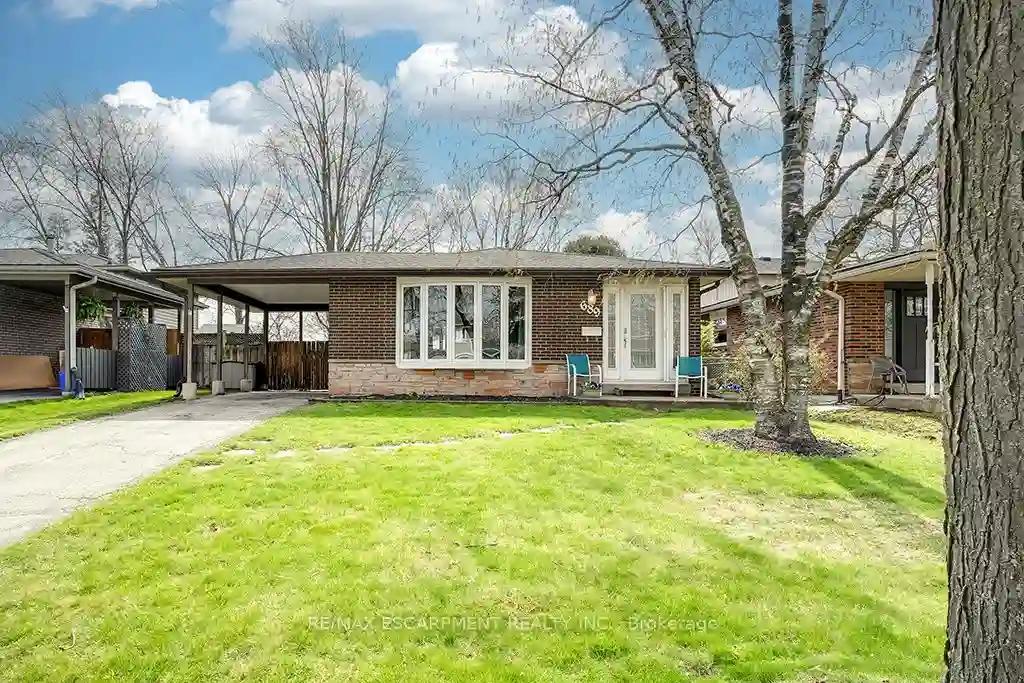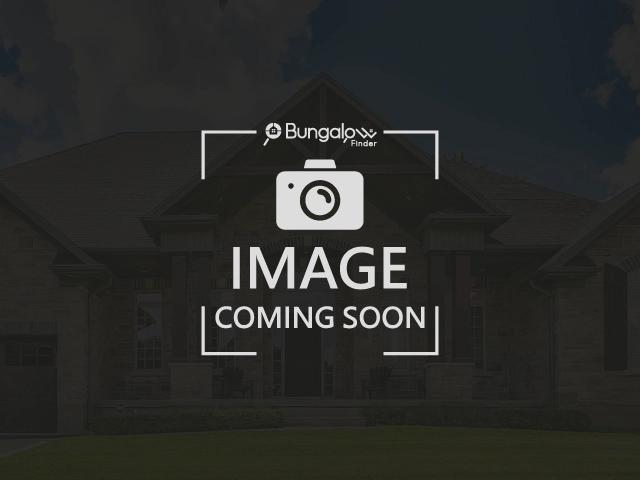Please Sign Up To View Property
689 Ardleigh Cres
Burlington, Ontario, L7L 4K9
MLS® Number : W8269306
3 + 1 Beds / 2 Baths / 3 Parking
Lot Front: 45 Feet / Lot Depth: 176.94 Feet
Description
Beautiful bungalow on a private 45-foot x 170-foot lot in southeast Burlington! This 3+1 bedroom home boasts 1.5 baths and is over 1200 square feet plus a finished lower level and heated in-ground pool! Lovingly maintained by the same owners for over 40 years! The main floor has an open concept living area featuring a spacious living room/dining room combination with hardwood flooring. The kitchen features a functional layout and offers airy white cabinetry, granite counters, a centre island and plenty of natural light. There are 3 bedrooms and an updated 3-piece bathroom. The lower level features a large family room with a gas fireplace, 4th bedroom, office / den, 2-piece bath, laundry and plenty of storage space! The exterior of the home features a 2-car driveway with a carport, and a private rear yard with a beautiful heated saltwater pool! This home is situated on a quiet street within a fantastic neighbourhood. Conveniently located close to all amenities and major highways and walking distance to schools and parks!
Extras
--
Additional Details
Drive
Private
Building
Bedrooms
3 + 1
Bathrooms
2
Utilities
Water
Municipal
Sewer
Sewers
Features
Kitchen
1
Family Room
N
Basement
Finished
Fireplace
N
External Features
External Finish
Brick
Property Features
Cooling And Heating
Cooling Type
Central Air
Heating Type
Forced Air
Bungalows Information
Days On Market
15 Days
Rooms
Metric
Imperial
| Room | Dimensions | Features |
|---|---|---|
| Kitchen | 13.42 X 9.74 ft | |
| Living | 17.91 X 11.42 ft | |
| Dining | 11.58 X 10.17 ft | |
| Prim Bdrm | 9.74 X 11.58 ft | |
| 2nd Br | 7.25 X 10.60 ft | |
| 3rd Br | 8.07 X 10.99 ft | |
| Family | 20.51 X 12.76 ft | |
| Rec | 22.01 X 10.99 ft | |
| Br | 10.99 X 12.17 ft | |
| Den | 10.76 X 12.17 ft |




