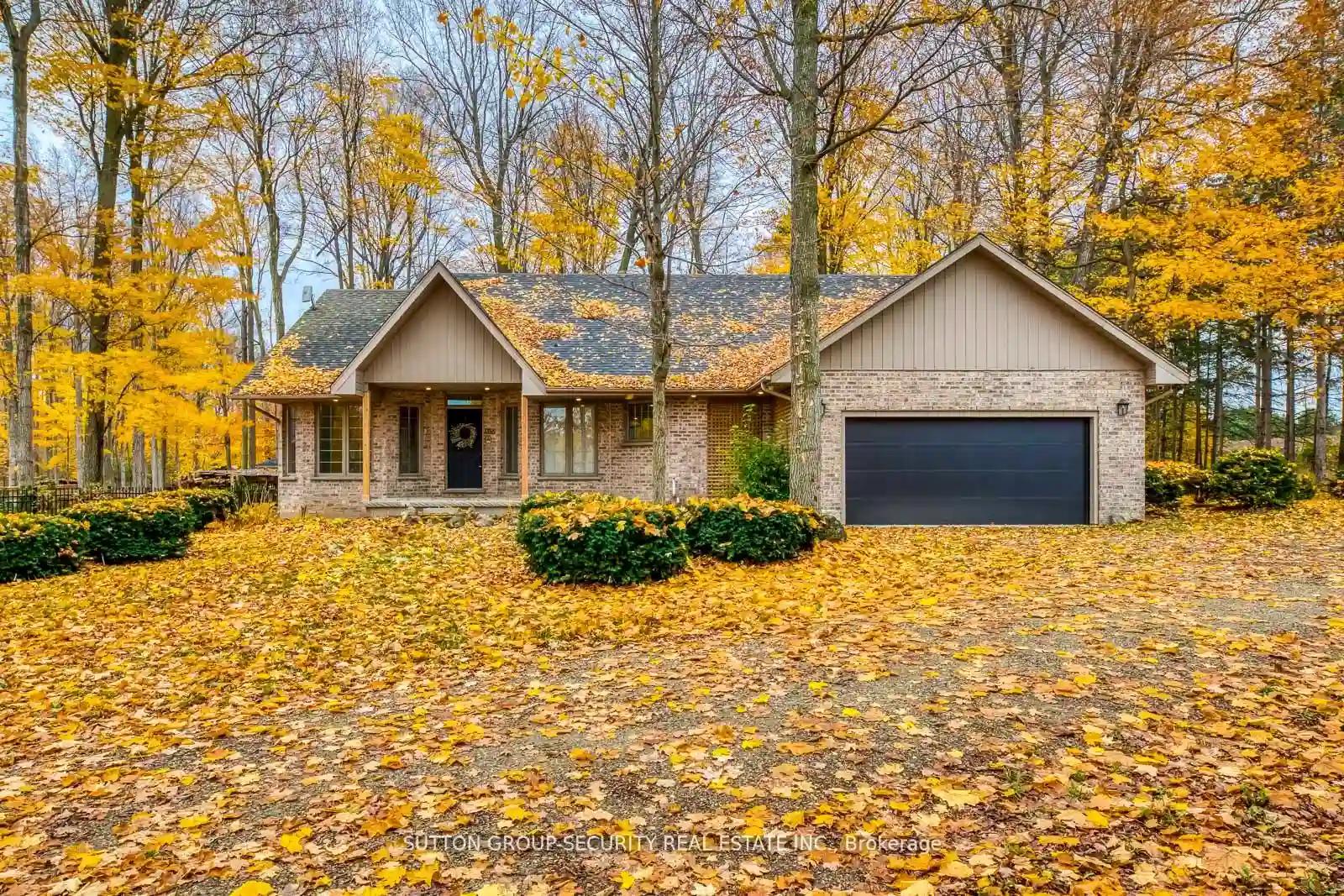Please Sign Up To View Property
6892 Gore Rd
Puslinch, Ontario, N0B 2J0
MLS® Number : X8350192
4 + 1 Beds / 4 Baths / 9 Parking
Lot Front: 164.04 Feet / Lot Depth: 467.65 Feet
Description
Custom-built bungalow in a desirable South Puslinch area, close to Guelph & Cambridge with easy access to the 401 has it ALL. Your entire family will fit comfortably with 4400 sq ft of living space featuring 4 spacious bedrooms on the main floor & a fully finished basement including an in-law suite with a separate entrance. The property is a sprawling 1.75 acres in a lovely rural setting just minutes from the city! Relax while lounging by the exquisite pool area with stamped concrete decking, water slide, heater, gazebo & pool house! And if that wasn't enough, the property boasts a pond fit for fishing, skating or a paddle boat adventure awaits!! In the winter you will stay extra warm as additional spray foam insulation was included at the building stage along with all of the other custom finishing touches. This one-of-a-kind property must be seen to believe!
Extras
Fridgex2, Stovex2, Microwave x2, Dishwasherx2, Washer/Dryer x2, Hayward pool heater, pool slide, winter & summer pool cover, all pool accessories.
Additional Details
Drive
--
Building
Bedrooms
4 + 1
Bathrooms
4
Utilities
Water
Well
Sewer
Septic
Features
Kitchen
1 + 1
Family Room
Y
Basement
Apartment
Fireplace
Y
External Features
External Finish
Stone
Property Features
Cooling And Heating
Cooling Type
Central Air
Heating Type
Forced Air
Bungalows Information
Days On Market
2 Days
Rooms
Metric
Imperial
| Room | Dimensions | Features |
|---|---|---|
| Living | 23.82 X 16.67 ft | Hardwood Floor Fireplace Large Window |
| Kitchen | 12.99 X 11.52 ft | Ceramic Floor Open Concept |
| Dining | 12.40 X 11.84 ft | Ceramic Floor Walk-Out |
| Prim Bdrm | 16.27 X 14.93 ft | Hardwood Floor Closet |
| 2nd Br | 12.17 X 21.69 ft | Hardwood Floor Closet |
| 3rd Br | 12.07 X 11.19 ft | Hardwood Floor Closet |
| 4th Br | 12.47 X 11.19 ft | Hardwood Floor Closet |
| Kitchen | 12.30 X 10.93 ft | Laminate Combined W/Laundry |
| 5th Br | 12.40 X 10.24 ft | Laminate Closet |
| Family | 15.45 X 12.47 ft | Laminate Large Window |


