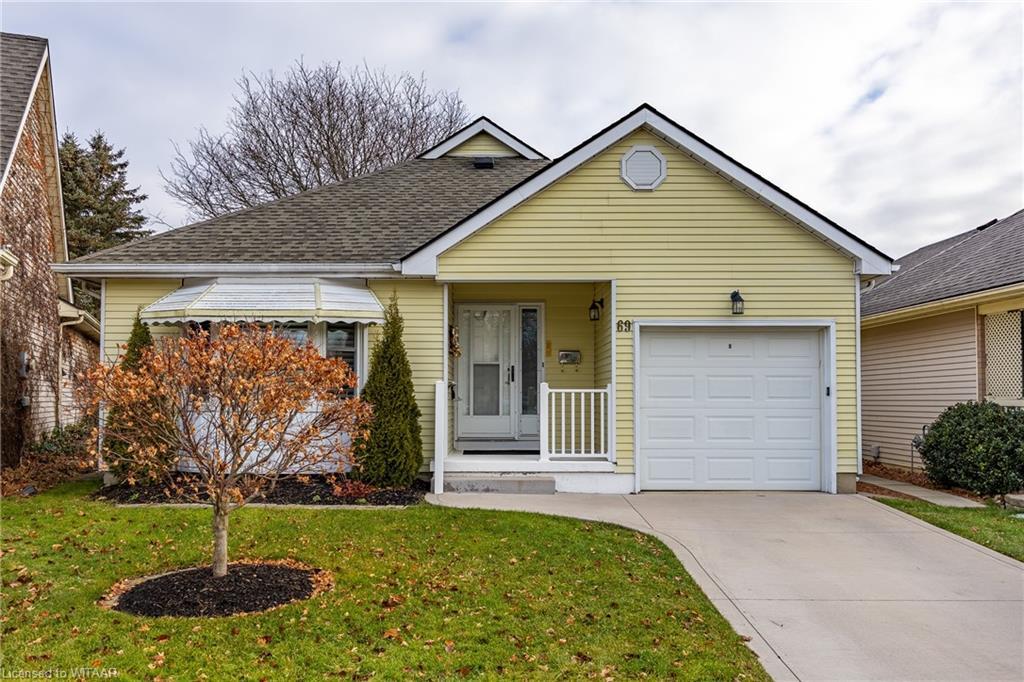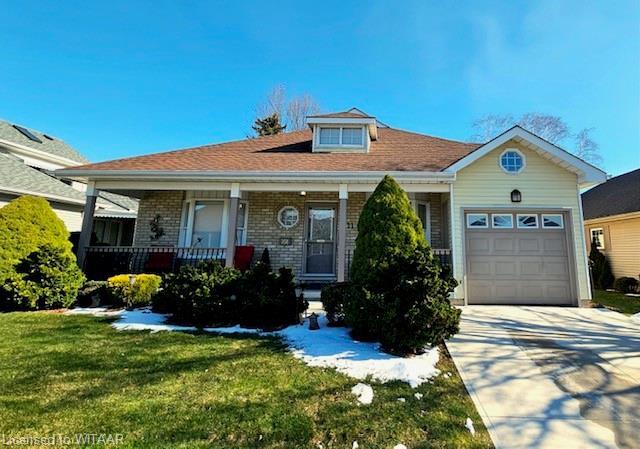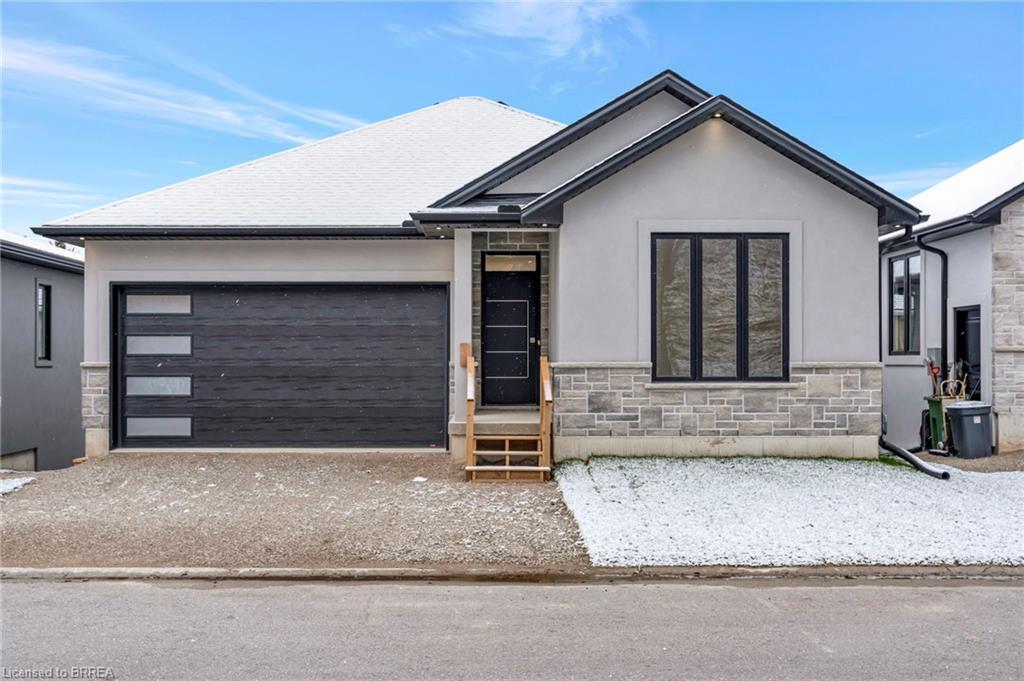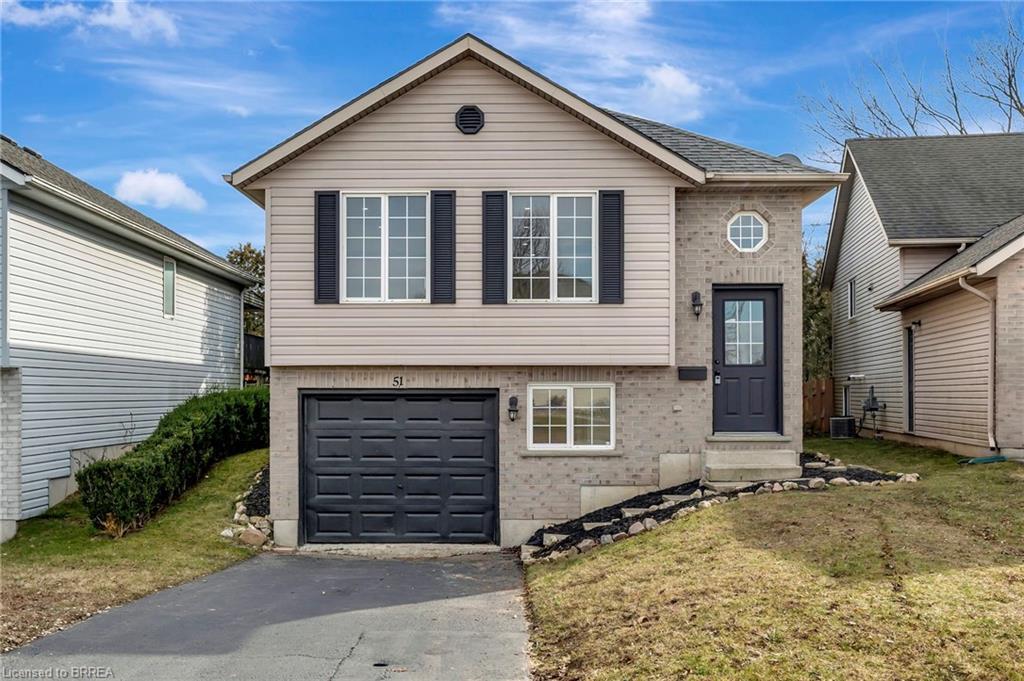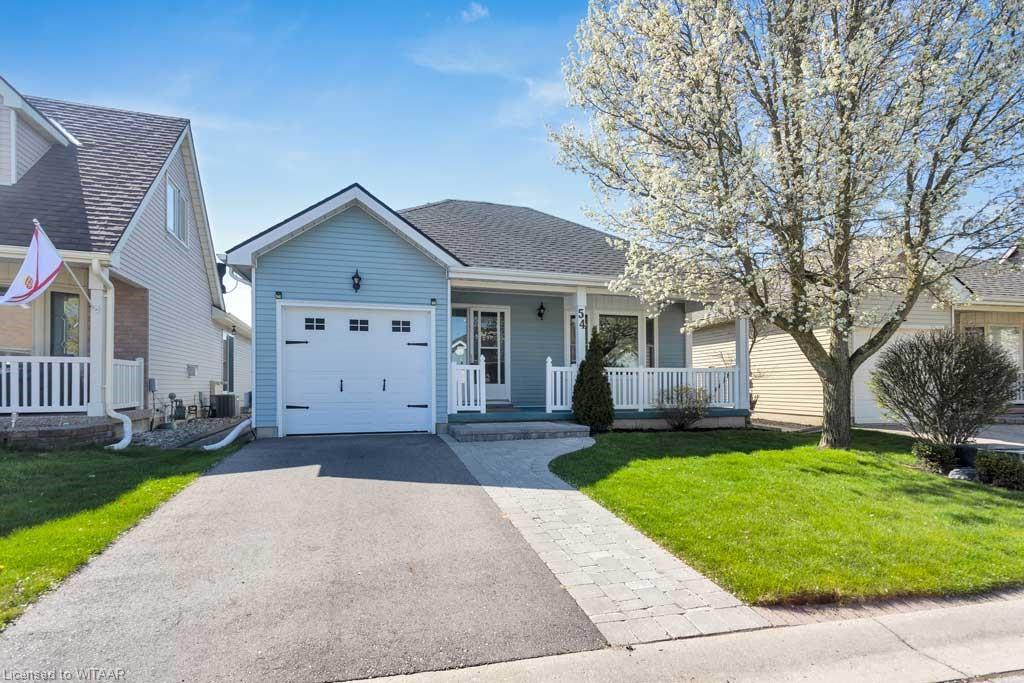Please Sign Up To View Property
69 Edwin Crescent
Tillsonburg, ON, N4G 5H2
MLS® Number : 40525159
2 Beds / 2 Baths / 1 Parking
Lot Front: 28.51 Feet / Lot Depth: -- Feet
Description
A special offering in the Hickory Hills Adult Lifestyle Community! Very well maintained, 2 bed, 2 full bath home located on a quiet crescent with pie shaped lot. This sought after Wilson model offers an abundance of main floor space and functionality. Upon entering, the foyer is spacious and inviting with a double closet. Immediately off the foyer is the grand living room with bay window and gas fireplace! Continuing through to the bright, functional Kitchen which is completely open to the Dining area and a rear custom deck - you will feel immediately at ease. The Principal bedroom backing onto the rear yard is oversized to accommodate as much furniture as you need, and features a recently updated 3 pc. ensuite and sizeable walk in closet. There's also a second full bedroom with ensuite privilege for guests, a den or office. The main floor laundry and second full bath are in separate rooms and neatly tucked away off the main living area. Need more space for storage? The crawlspace is tidy and ready to receive your "stuff". Recent updates include: Much of the home Flooring (2014); Deck (2015); Furnace, Dishwasher, Roof, (all 2016); Concrete driveway (2020); Ensuite shower/tiling (2023). All appliances included. Buyers acknowledge a one time transfer fee of $2000.00 and an annual assessment fee of $385, both payable to Hickory Hills Residents Association.
Extras
Dishwasher,Dryer,Garage Door Opener,Range Hood,Refrigerator,Smoke Detector,Stove,Washer,Window Coverings
Property Type
Single Family Residence
Neighbourhood
--
Garage Spaces
1
Property Taxes
$ 0
Area
Oxford
Additional Details
Drive
Private Drive Single Wide
Building
Bedrooms
2
Bathrooms
2
Utilities
Water
Municipal-Metered
Sewer
Sewer (Municipal)
Features
Kitchen
1
Family Room
--
Basement
Crawl Space, Unfinished
Fireplace
True
External Features
External Finish
Aluminum Siding
Property Features
Cooling And Heating
Cooling Type
Central Air
Heating Type
Forced Air, Natural Gas
Bungalows Information
Days On Market
0 Days
Rooms
Metric
Imperial
| Room | Dimensions | Features |
|---|---|---|
| 0.00 X 0.00 ft | ||
| 0.00 X 0.00 ft | ||
| 0.00 X 0.00 ft | ||
| 0.00 X 0.00 ft | ||
| 0.00 X 0.00 ft | ||
| 0.00 X 0.00 ft | ||
| 0.00 X 0.00 ft | ||
| 0.00 X 0.00 ft | ||
| 0.00 X 0.00 ft | ||
| 0.00 X 0.00 ft | ||
| 0.00 X 0.00 ft | ||
| 0.00 X 0.00 ft |
Ready to go See it?
Looking to Sell Your Bungalow?
Similar Properties
$ 589,900
$ 550,000
$ 599,919
$ 525,000
