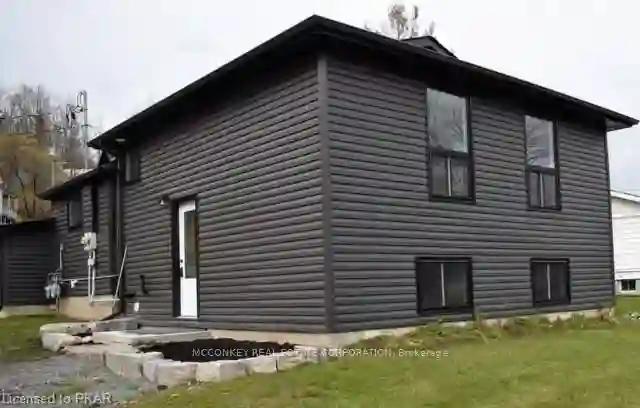Please Sign Up To View Property
69 Maple St
Trent Hills, Ontario, K0L 1L0
MLS® Number : X8248462
2 + 3 Beds / 2 Baths / 4 Parking
Lot Front: 45.01 Feet / Lot Depth: 83.73 Feet
Description
Updated Five bedroom home located in scenic Campbellford, steps to elementary school, and Hospital is just a couple minutes away! New hardwood flooring, house has been set up into two units ( 1-3 bedroom 1 bath unit & 2 bedroom 1 bathroom unit), so potential to live in one unit and rent out the other!! Updated newer windows, newer siding & facia & soffits, & eaves troughs, new trim throughout. Separate hydro meters and separate heat for both sides. Grocery a short walk away and the river and famous bakery all nearby! Two road frontages offer visibility for a home based business!
Extras
--
Additional Details
Drive
Available
Building
Bedrooms
2 + 3
Bathrooms
2
Utilities
Water
Municipal
Sewer
Sewers
Features
Kitchen
2
Family Room
N
Basement
Full
Fireplace
N
External Features
External Finish
Vinyl Siding
Property Features
Cooling And Heating
Cooling Type
None
Heating Type
Forced Air
Bungalows Information
Days On Market
31 Days
Rooms
Metric
Imperial
| Room | Dimensions | Features |
|---|---|---|
| Kitchen | 12.24 X 12.01 ft | |
| Living | 23.00 X 8.50 ft | |
| Prim Bdrm | 11.32 X 10.76 ft | |
| Br | 10.24 X 10.66 ft | |
| Br | 10.76 X 8.50 ft | |
| Bathroom | 0.00 X 0.00 ft | |
| Kitchen | 11.84 X 10.66 ft | |
| Dining | 10.99 X 9.32 ft | |
| Living | 15.85 X 10.17 ft | |
| Prim Bdrm | 11.91 X 9.15 ft | |
| Br | 8.01 X 7.15 ft | |
| Bathroom | 0.00 X 0.00 ft |




