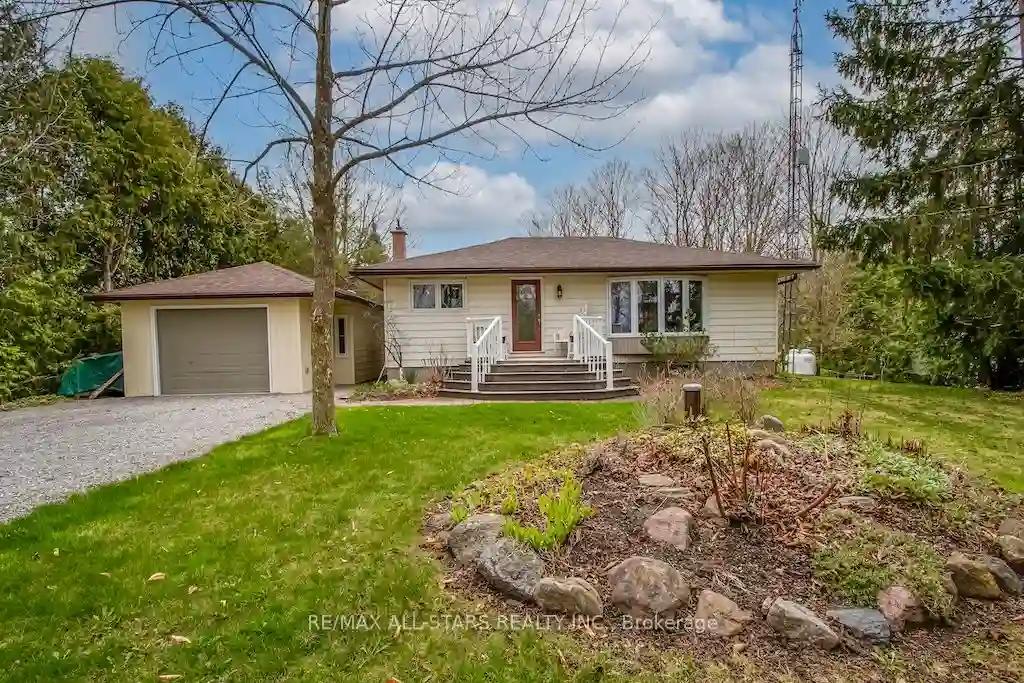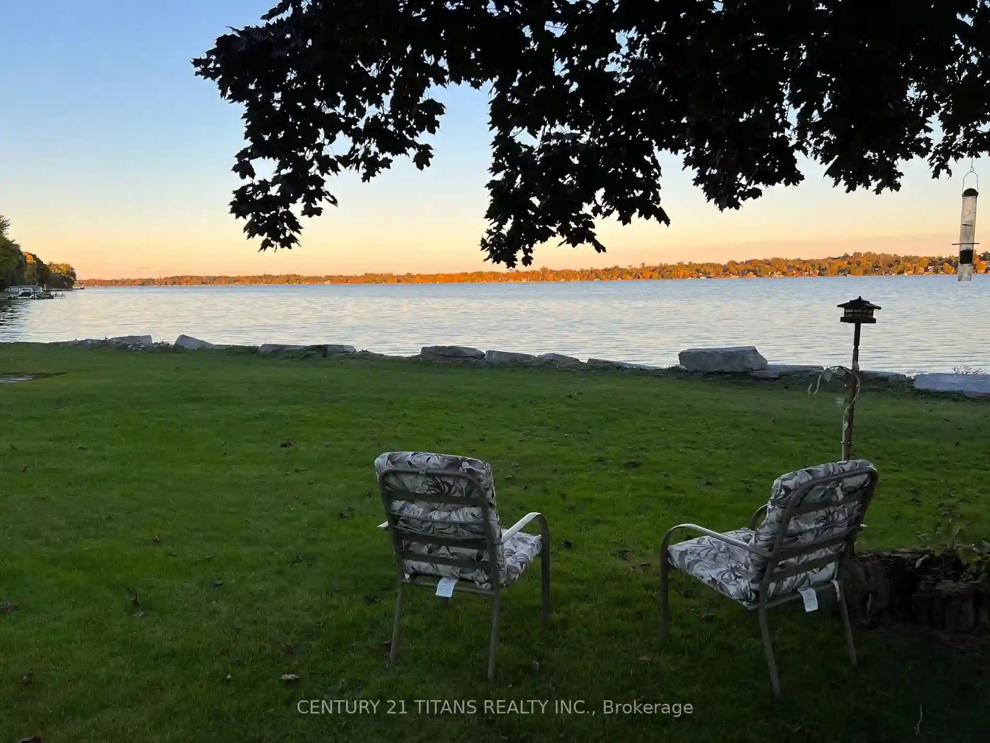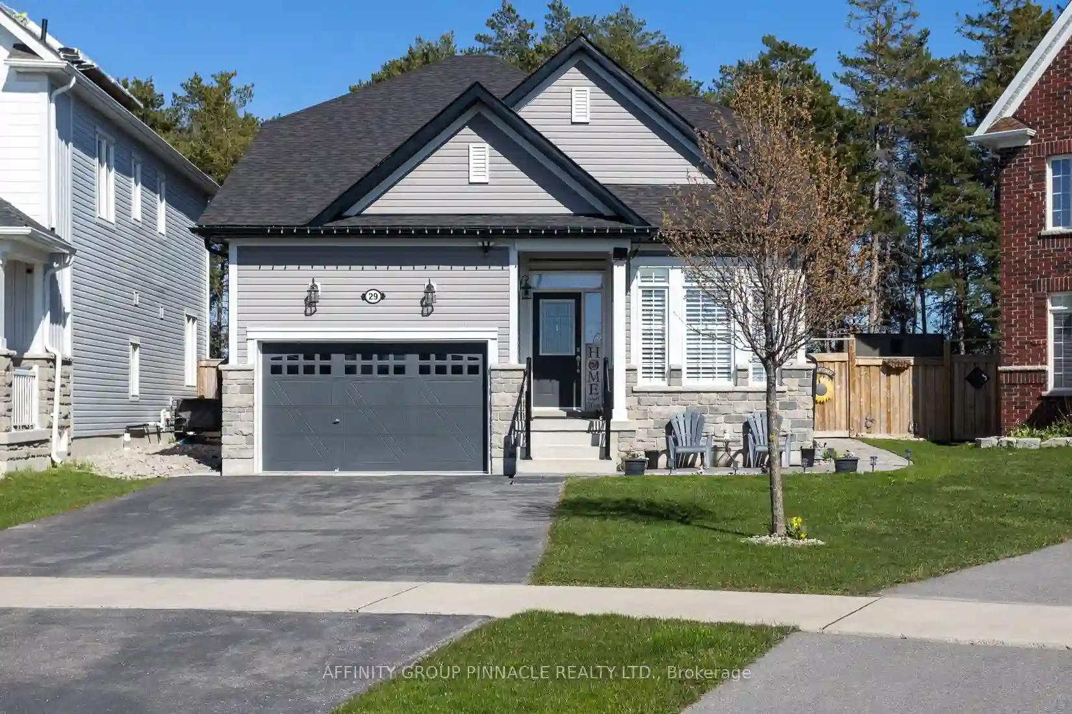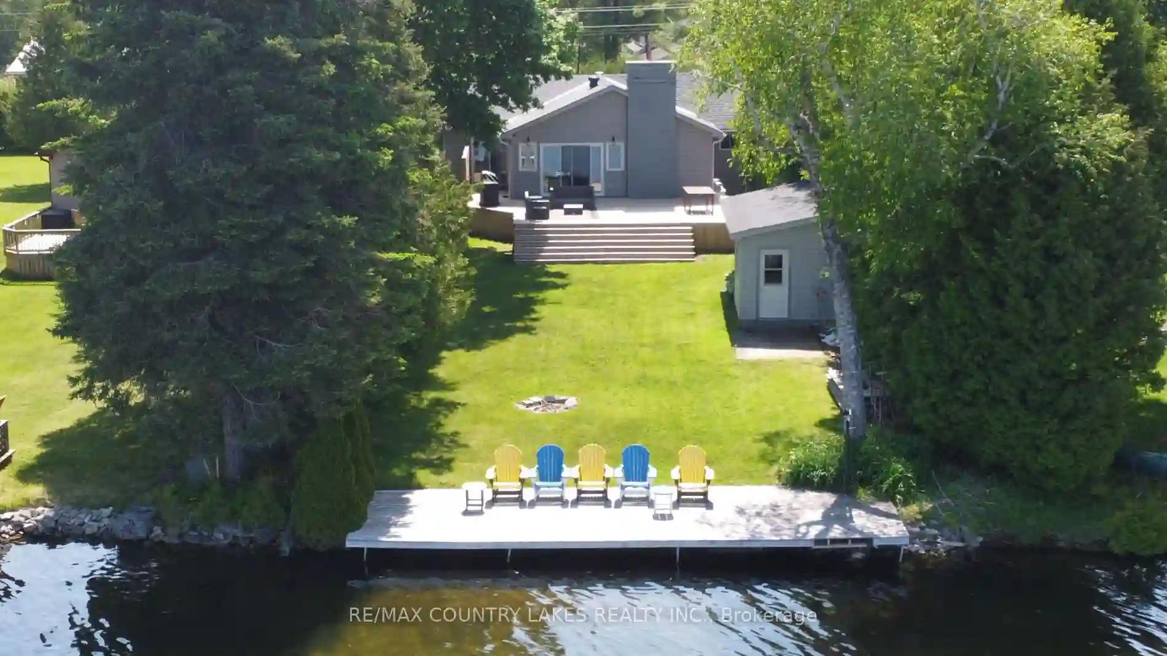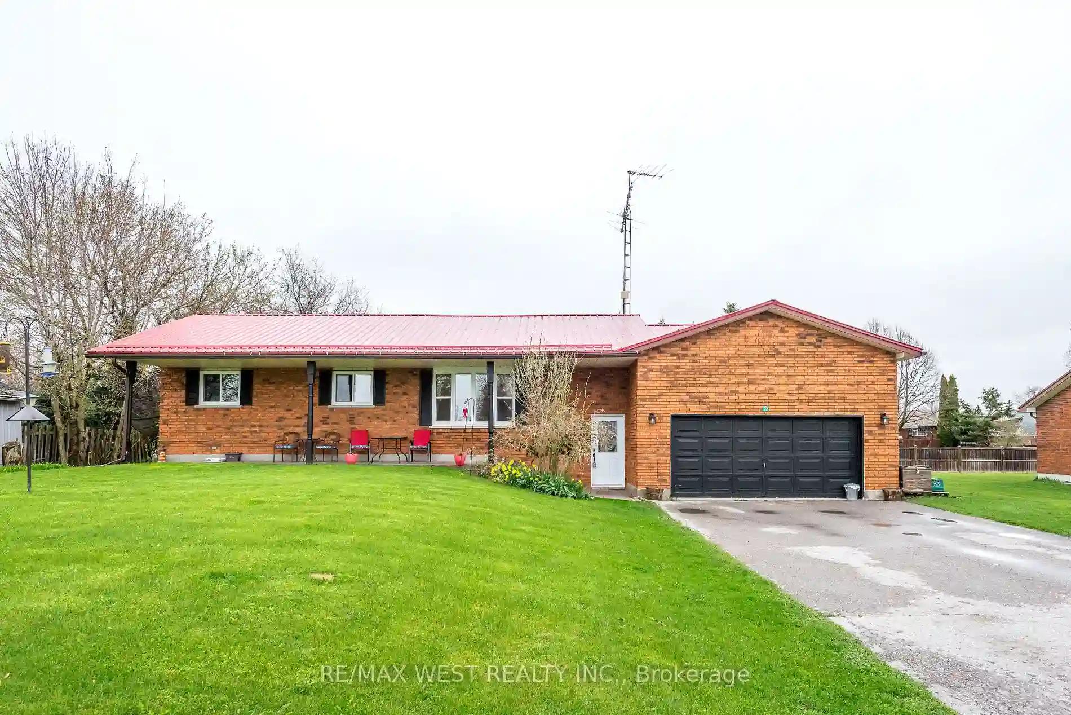Please Sign Up To View Property
690 Post Rd
Kawartha Lakes, Ontario, K0L 2X0
MLS® Number : X8265008
2 + 2 Beds / 2 Baths / 7 Parking
Lot Front: 89.99 Feet / Lot Depth: 190 Feet
Description
Are you ready for that peace and tranquility but don't want to be hours away from civilization? Well welcome to 690 Post Rd. Come view this 2 + 2 Bedroom 2 Bath Bungalow On close to 1/2 Acre Lot. Main Floor W/Living Room Centered By Propane Fireplace & Built In Bookcases . Kitchen Features S/S Appliances, Quartz Countertops, W/O To Deck And Look Out To Gardens. Master W/Walk In Closet, 4 Pc Bth W/Heated Floors. 2nd Bdrm Can Also Work As An Office. Downstairs Is Fully Finished W/Rec Room, 3 Pc Bth A & 2 Bdrms. Outside W/Stamped Concrete Patio & Hot Tub all under 10 minutes to Lindsay and 20 to Peterborough.
Extras
See attached list of Improvements
Additional Details
Drive
Pvt Double
Building
Bedrooms
2 + 2
Bathrooms
2
Utilities
Water
Well
Sewer
Septic
Features
Kitchen
1
Family Room
N
Basement
Finished
Fireplace
Y
External Features
External Finish
Vinyl Siding
Property Features
Cooling And Heating
Cooling Type
Central Air
Heating Type
Forced Air
Bungalows Information
Days On Market
13 Days
Rooms
Metric
Imperial
| Room | Dimensions | Features |
|---|---|---|
| Living | 18.70 X 12.11 ft | |
| Kitchen | 23.10 X 9.48 ft | Combined W/Dining |
| Bathroom | 0.00 X 0.00 ft | 4 Pc Bath Heated Floor |
| Prim Bdrm | 16.99 X 10.30 ft | W/I Closet |
| Other | 5.71 X 10.30 ft | |
| 2nd Br | 7.09 X 9.71 ft | |
| 3rd Br | 12.70 X 8.10 ft | |
| Bathroom | 0.00 X 0.00 ft | 3 Pc Bath |
| Laundry | 9.28 X 4.99 ft | |
| Rec | 10.50 X 15.78 ft | |
| 4th Br | 6.89 X 12.01 ft | |
| Utility | 10.50 X 11.38 ft |
