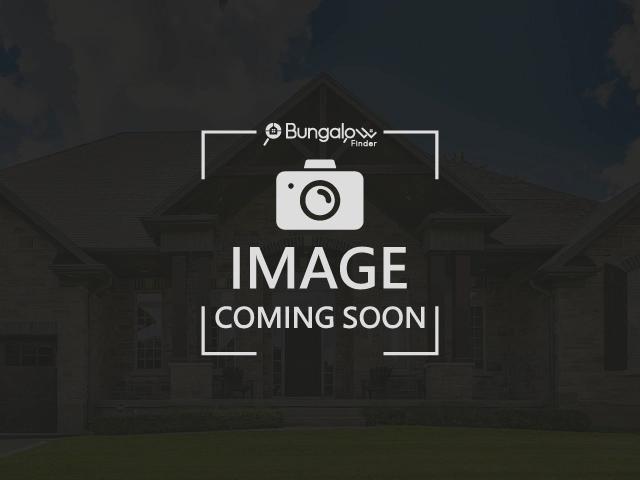Please Sign Up To View Property
694 Broadview Ave
Orillia, Ontario, L3V 6P3
MLS® Number : S8138722
3 + 2 Beds / 2 Baths / 10 Parking
Lot Front: 50 Feet / Lot Depth: 265 Feet
Description
Exceptional Waterfront Home On Desirable Couchiching Point W/Spectacular View Of Orillia, House With Modern Finishes Offers You 3 Brs Main & 2 Brs Basmt With Total 3 Wrs With Main Floor Laundries. Everything New From Top To Bottom, Designer Kitchen With Quarts Counters And Back Splash, High Quality Flooring ,Pot Lights. Over 3349 Square Feet of Stylish Living Space Excellent. Concrete Driveway and Patio, Included 60' Steel Dock. Tesla and Regular EV chargers.
Extras
S/S Refrigerator, Stove, Dishwasher, Washer/Dryer, Sprinkler System, Central Vacuum.
Additional Details
Drive
Private
Building
Bedrooms
3 + 2
Bathrooms
2
Utilities
Water
Municipal
Sewer
Sewers
Features
Kitchen
1
Family Room
Y
Basement
Finished
Fireplace
Y
External Features
External Finish
Brick
Property Features
Cooling And Heating
Cooling Type
Central Air
Heating Type
Forced Air
Bungalows Information
Days On Market
55 Days
Rooms
Metric
Imperial
| Room | Dimensions | Features |
|---|---|---|
| Living | 19.82 X 12.01 ft | Hardwood Floor |
| Dining | 31.36 X 12.27 ft | Bay Window Hardwood Floor Bay Window |
| Family | 14.01 X 10.01 ft | W/O To Sunroom Vinyl Floor Above Grade Window |
| Kitchen | 18.37 X 17.13 ft | W/O To Sunroom Vinyl Floor Above Grade Window |
| Br | 14.50 X 11.75 ft | W/O To Balcony 4 Pc Ensuite Hardwood Floor |
| 2nd Br | 12.83 X 19.52 ft | W/O To Balcony Closet Hardwood Floor |
| 3rd Br | 11.75 X 8.92 ft | W/O To Balcony B/I Closet Hardwood Floor |
| Br | 19.49 X 9.58 ft | Closet Above Grade Window Vinyl Floor |
| Br | 18.60 X 11.15 ft | Closet Above Grade Window Vinyl Floor |
Ready to go See it?
Looking to Sell Your Bungalow?
Similar Properties
Currently there are no properties similar to this.
