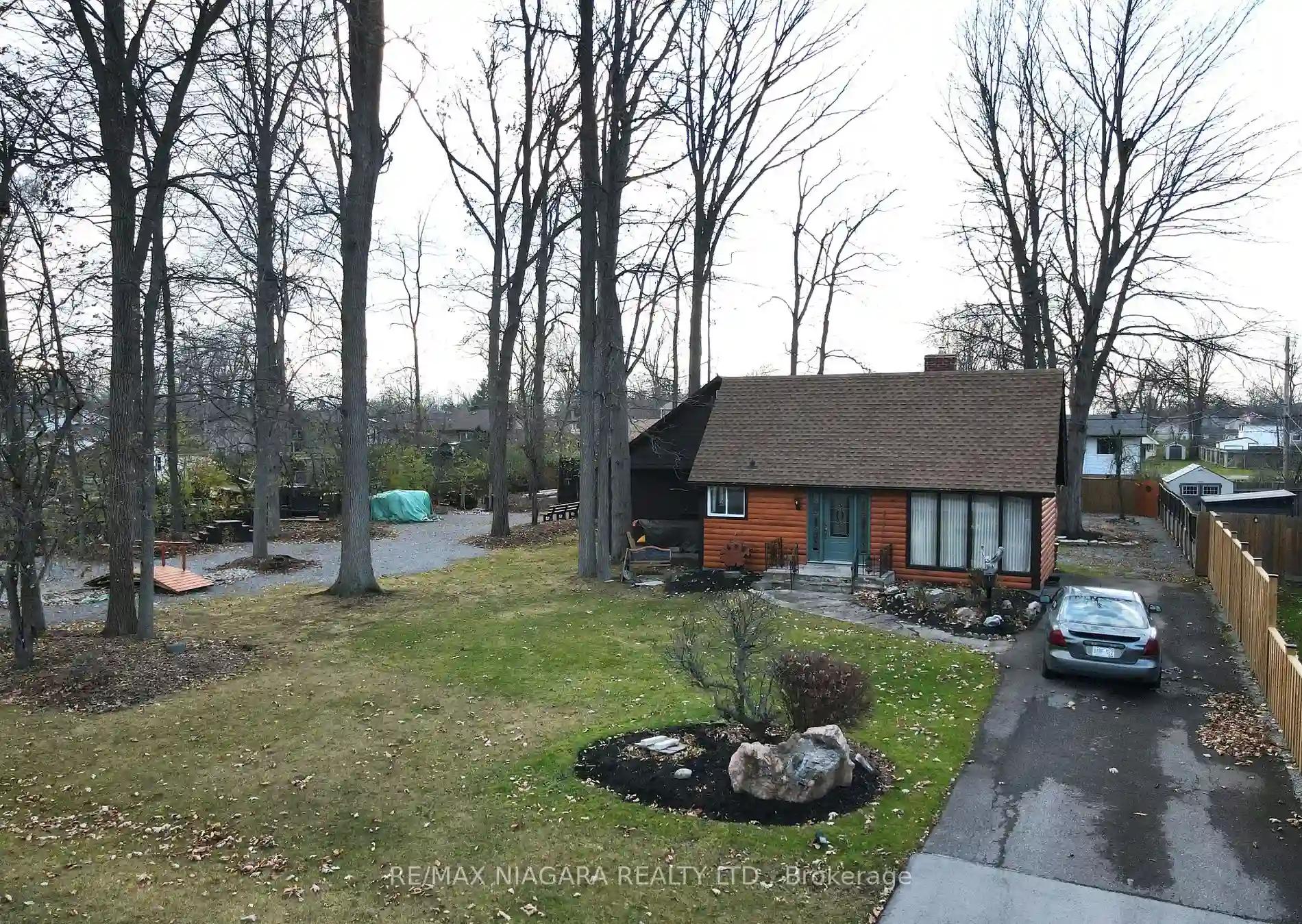Please Sign Up To View Property
695 Lakeside Rd
Fort Erie, Ontario, L2A 4Y4
MLS® Number : X7326500
2 Beds / 1 Baths / 3 Parking
Lot Front: 120 Feet / Lot Depth: 141.5 Feet
Description
"Embrace the Opportunity! Calling all nature lovers with a passion for renovation - your dream home awaits. Nestled on a double lot, this property not only offers the charm of a rural retreat with mature trees and lush landscaping but also the potential for a severable lot. Imagine the possibilities! Conveniently located near two schools, the town hall, and a variety of parks and recreational facilities, this home is at the heart of it all. Currently undergoing renovations, it beckons for someone with a vision to bring it to its full potential. With some replacement windows, updated drywall, insulation, Forced air gas furnace replaced in 2017, replacement roof shingles on the main house, improved and repointed chimney and some electrical work already completed, you're well on your way to transforming this house into your dream home. Seize the chance to shape your living space, surrounded by the tranquility of nature, while still enjoying the amenities of a close-knit community.
Extras
--
Property Type
Detached
Neighbourhood
--
Garage Spaces
3
Property Taxes
$ 2,428
Area
Niagara
Additional Details
Drive
Private
Building
Bedrooms
2
Bathrooms
1
Utilities
Water
Municipal
Sewer
Sewers
Features
Kitchen
1
Family Room
N
Basement
Crawl Space
Fireplace
Y
External Features
External Finish
Wood
Property Features
Cooling And Heating
Cooling Type
None
Heating Type
Forced Air
Bungalows Information
Days On Market
243 Days
Rooms
Metric
Imperial
| Room | Dimensions | Features |
|---|---|---|
| Kitchen | 8.01 X 6.99 ft | |
| Living | 21.00 X 12.99 ft | |
| Br | 18.01 X 12.01 ft | |
| Br | 10.99 X 8.99 ft | |
| Other | 14.01 X 10.99 ft |




