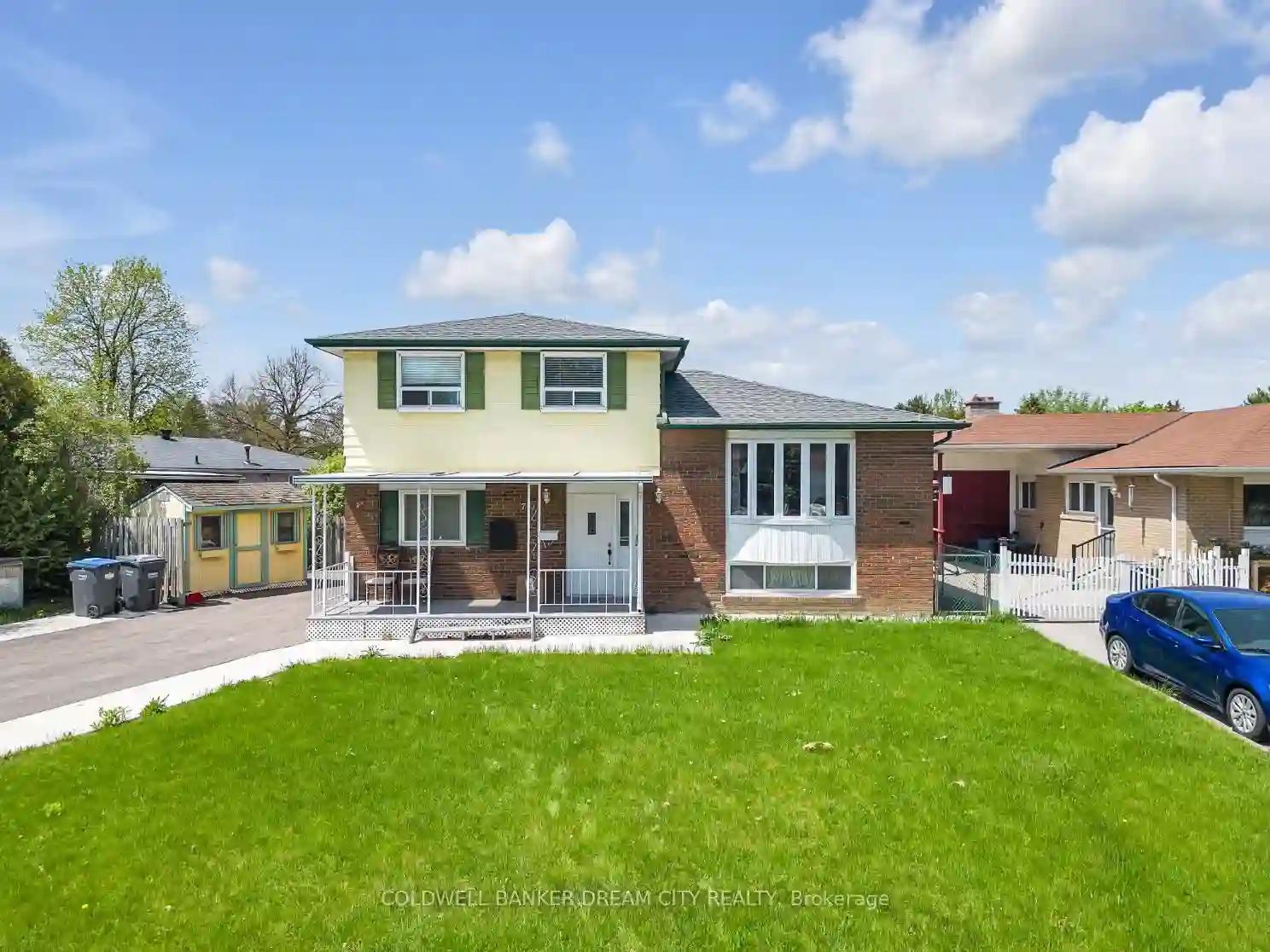Please Sign Up To View Property
7 Drury Cres
Brampton, Ontario, L6T 1L1
MLS® Number : W8320616
3 + 2 Beds / 3 Baths / 5 Parking
Lot Front: 88.85 Feet / Lot Depth: 120 Feet
Description
***Top To Bottom Upgraded *** Legal 2 bedroom Basement Apartment***89' Wide Lot*** The Home You Never Afford To Miss. With Nice Porch. 3 Bedroom With 2 Bedroom Legal Basement Apartment With 2 Separate Ent. Upgraded With Porcelain Tiles, Quartz Countertops & Backsplash. Upgraded Kitchen With Extended Cabinetry. 3 Very Good Size Bedrooms With Upgraded Washrooms & Window Coverings. 2 Bedroom + Rec Room Legal Basement Apartment With New Kitchen, New Flooring And Appliances. Huge Backyard. Lots of Parking. Property currently rented at 4500 CAD
Extras
Includes All Elf's And Window Coverings. Wet Bar In Rec Room, Natural Gas Hookup For Bbq In Place In Backyard. Quick Closing Available. Fully Fenced Yard
Additional Details
Drive
Private
Building
Bedrooms
3 + 2
Bathrooms
3
Utilities
Water
Municipal
Sewer
Sewers
Features
Kitchen
1 + 1
Family Room
Y
Basement
Finished
Fireplace
N
External Features
External Finish
Brick
Property Features
Cooling And Heating
Cooling Type
Central Air
Heating Type
Forced Air
Bungalows Information
Days On Market
12 Days
Rooms
Metric
Imperial
| Room | Dimensions | Features |
|---|---|---|
| Kitchen | 16.80 X 10.60 ft | Porcelain Floor Eat-In Kitchen |
| Dining | 16.80 X 10.60 ft | Laminate |
| Living | 16.80 X 14.70 ft | Hardwood Floor Picture Window |
| Family | 25.10 X 12.50 ft | Walk-Out Wet Bar |
| Prim Bdrm | 12.89 X 11.19 ft | Laminate Closet |
| 2nd Br | 12.04 X 10.50 ft | Hardwood Floor Closet |
| 3rd Br | 9.19 X 8.99 ft | Laminate Closet |
| Br | 9.84 X 9.84 ft | Laminate Closet |
| Br | 9.84 X 9.84 ft | Laminate Closet |




