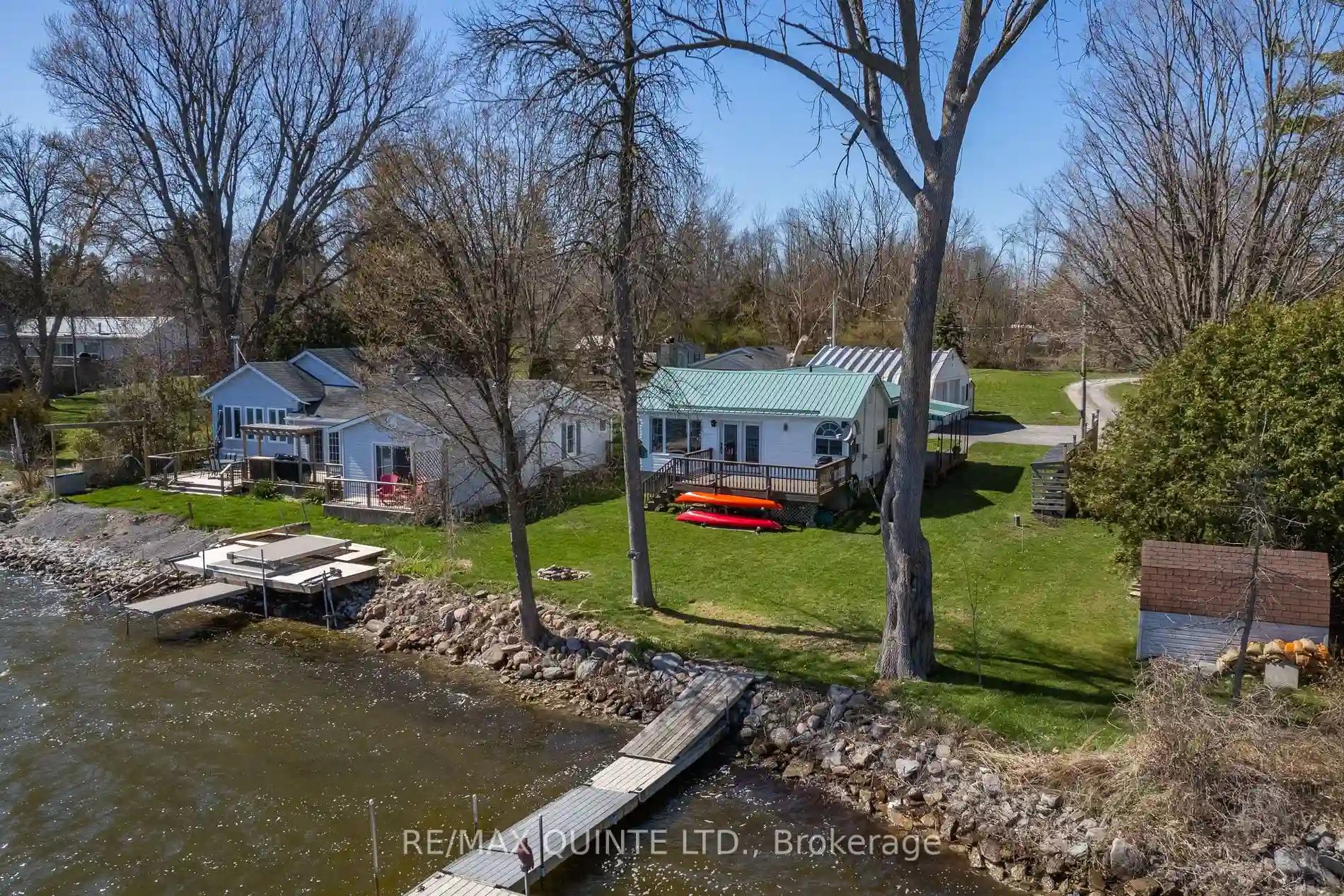Please Sign Up To View Property
7 Eco Cres
Quinte West, Ontario, K8V 5P7
MLS® Number : X8288234
2 Beds / 1 Baths / 5 Parking
Lot Front: 398 Feet / Lot Depth: 333 Feet
Description
Discover waterfront living at its finest with this exquisite property! Nestled along the serene shores of the Bay of Quinte, this home boasts breathtaking views and utter calmness. Step inside to find a meticulously maintained retreat featuring two bedrooms and one bath, offering the perfect blend of comfort and style. The open floor plan seamlessly connects the living spaces, inviting you to unwind and enjoy the picturesque surroundings. Indulge in the luxury of full-time living while embracing a minimalistic vibe, where every detail has been thoughtfully curated for modern convenience and relaxation. The home features a sleek metal roof, ensuring durability and longevity for a lifetime. Outside of this already perfect setting, is a large steel garage provides extra entertaining space, a workshop for the lucky person who gets to call that space theirs or ample storage for all your outdoor gear and hobbies, while a private dock offers easy access to endless water adventures. Whether you're fishing, boating, entertaining or simply soaking up the sun with your morning brew, this property provides endless opportunities for outdoor enjoyment. With a walk-up basement adding additional space and versatility, this property is truly a rare find. Don't miss your chance to own a piece of waterfront paradise schedule your private tour today and experience the epitome of waterfront living!
Extras
Metal roof on house, Full steel garage with cement foundation/floor, Septic new on property 2008 (last pumped in 2021).
Property Type
Detached
Neighbourhood
--
Garage Spaces
5
Property Taxes
$ 3,377.76
Area
Hastings
Additional Details
Drive
Private
Building
Bedrooms
2
Bathrooms
1
Utilities
Water
Well
Sewer
Septic
Features
Kitchen
1
Family Room
N
Basement
Full
Fireplace
Y
External Features
External Finish
Vinyl Siding
Property Features
Cooling And Heating
Cooling Type
None
Heating Type
Forced Air
Bungalows Information
Days On Market
20 Days
Rooms
Metric
Imperial
| Room | Dimensions | Features |
|---|---|---|
| Living | 14.83 X 19.39 ft | |
| Dining | 9.48 X 7.22 ft | |
| Kitchen | 9.48 X 11.48 ft | |
| Prim Bdrm | 14.30 X 10.99 ft | |
| Br | 9.74 X 11.15 ft | |
| Bathroom | 0.00 X 0.00 ft | |
| Utility | 21.16 X 23.00 ft |




