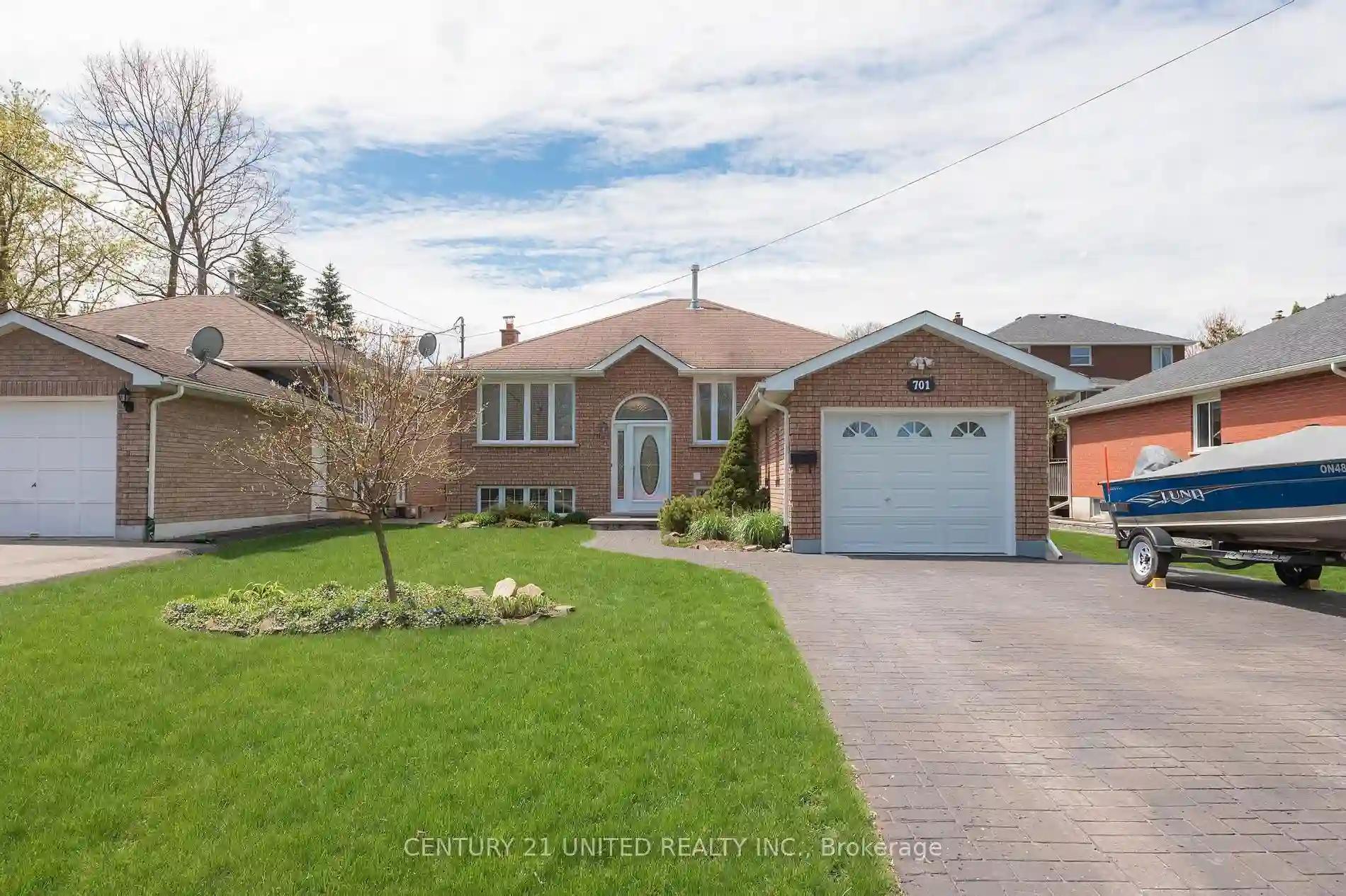Please Sign Up To View Property
701 Pinewood Dr
Peterborough, Ontario, K9K 1L1
MLS® Number : X8312088
3 + 2 Beds / 2 Baths / 5 Parking
Lot Front: 50 Feet / Lot Depth: 102 Feet
Description
Solid brick, west end raised bungalow with an in-law apartment. The welcoming foyer leads you into this meticulous home that features a large living room/dining room, 3 bedrooms, a 4pc bath and eat in kitchen with patio doors to the backyard. Enjoy the outdoors and beautiful gardens from the two-tier deck. The yard is fully fenced and has a shed for all your outdoor equipment. The lower level in law apartment has a separate entrance from the attached garage, a lot of natural light from the large windows, 2 bedrooms, laundry, 3pc bath and a kitchen. Furnace and A/C 2010, Main floor windows, front door and patio door 2018. This home is close to all amenities and hwy 115 for commuters.
Extras
--
Additional Details
Drive
Pvt Double
Building
Bedrooms
3 + 2
Bathrooms
2
Utilities
Water
Municipal
Sewer
Sewers
Features
Kitchen
1 + 1
Family Room
N
Basement
Finished
Fireplace
N
External Features
External Finish
Brick
Property Features
Cooling And Heating
Cooling Type
Central Air
Heating Type
Forced Air
Bungalows Information
Days On Market
12 Days
Rooms
Metric
Imperial
| Room | Dimensions | Features |
|---|---|---|
| Living | 14.80 X 13.55 ft | |
| Dining | 16.70 X 6.46 ft | |
| Kitchen | 16.67 X 10.66 ft | |
| Prim Bdrm | 11.55 X 13.81 ft | |
| Br | 7.91 X 11.09 ft | |
| Br | 8.23 X 11.09 ft | |
| Bathroom | 6.27 X 10.17 ft | 4 Pc Bath |
| Kitchen | 10.04 X 9.58 ft | |
| Br | 10.01 X 10.70 ft | |
| Br | 11.02 X 10.70 ft | |
| Bathroom | 2.43 X 7.78 ft | 3 Pc Bath |
| Rec | 12.11 X 31.10 ft |




