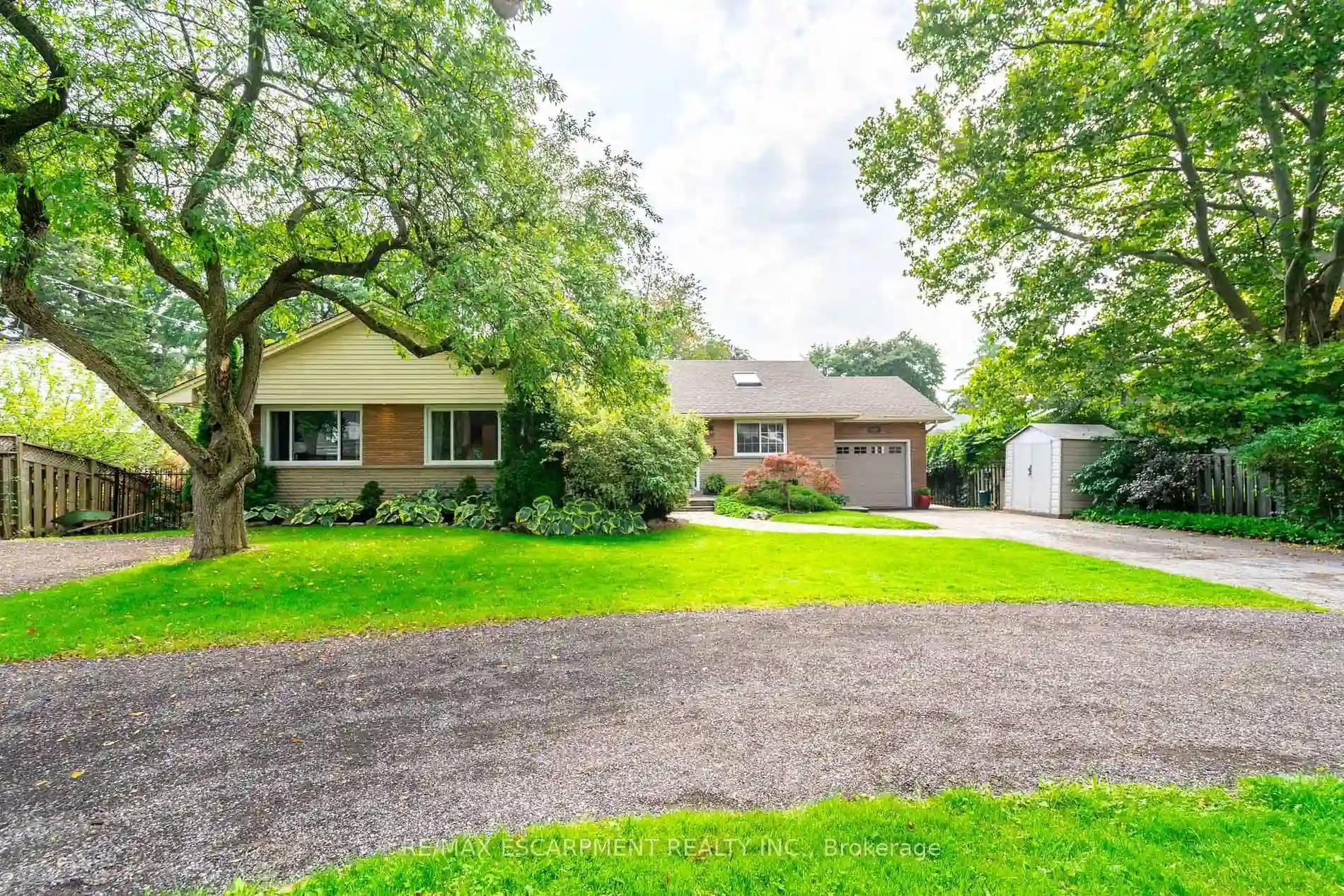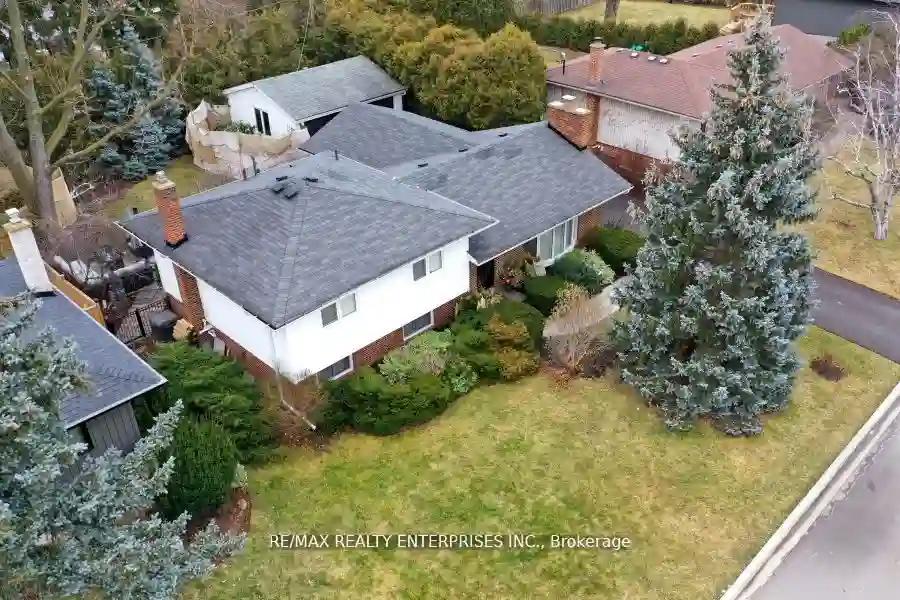Please Sign Up To View Property
702 King Rd
Burlington, Ontario, L7T 3K4
MLS® Number : W8289000
3 + 1 Beds / 3 Baths / 11 Parking
Lot Front: 75 Feet / Lot Depth: 120 Feet
Description
3+1 bed, 3 bath bungalow in South Aldershot. Circular driveway w/ parking for 10+ cars. Kitchen w/granite counters, island & large skylight. Huge dining room w/ space for large table. The mid-century modern living room w/ walkout to back deck, wood fireplace, whitewashed brick wall, plaster ceiling details & original oak hardwood floors. Large primary bed with 3-pc ensuite & double closets, two good-sized secondary beds & 4-pc main bath. Cozy up downstairs by the wood stove in the rec room w/walkout to the backyard. Downstairs bedroom has a walk thru closet/den & 3-pc bath. Separate office space, full kitchenette & laundry for the perfect in-law set up. Exceptionally private backyard is an entertainers dream w/ custom pool w/ waterfall, motorized retractable cover & lighting, hot tub, dining patio & firepit space. Close to all amenities, dining, shopping, great schools, Lake Ontario, downtown Burlington, Aldershot GO, QEW/403, hwy 6. RSA.
Extras
--
Additional Details
Drive
Pvt Double
Building
Bedrooms
3 + 1
Bathrooms
3
Utilities
Water
Municipal
Sewer
Sewers
Features
Kitchen
1 + 1
Family Room
N
Basement
Finished
Fireplace
Y
External Features
External Finish
Brick
Property Features
Cooling And Heating
Cooling Type
Wall Unit
Heating Type
Radiant
Bungalows Information
Days On Market
14 Days
Rooms
Metric
Imperial
| Room | Dimensions | Features |
|---|---|---|
| Living | 27.00 X 14.01 ft | |
| Dining | 16.17 X 11.09 ft | |
| Kitchen | 15.42 X 12.93 ft | |
| Prim Bdrm | 16.17 X 13.16 ft | |
| 2nd Br | 13.42 X 12.01 ft | |
| 3rd Br | 13.58 X 9.51 ft | |
| Den | 10.50 X 10.50 ft | |
| Laundry | 0.00 X 0.00 ft | |
| Rec | 27.00 X 16.93 ft | |
| 4th Br | 13.12 X 11.48 ft | |
| Kitchen | 11.15 X 13.78 ft |




