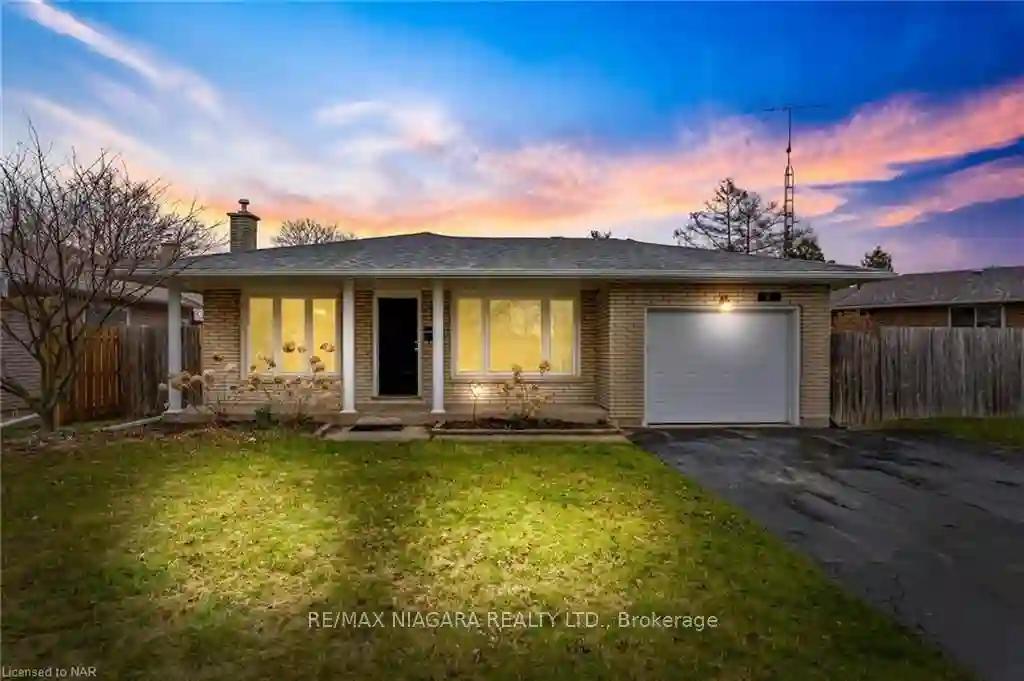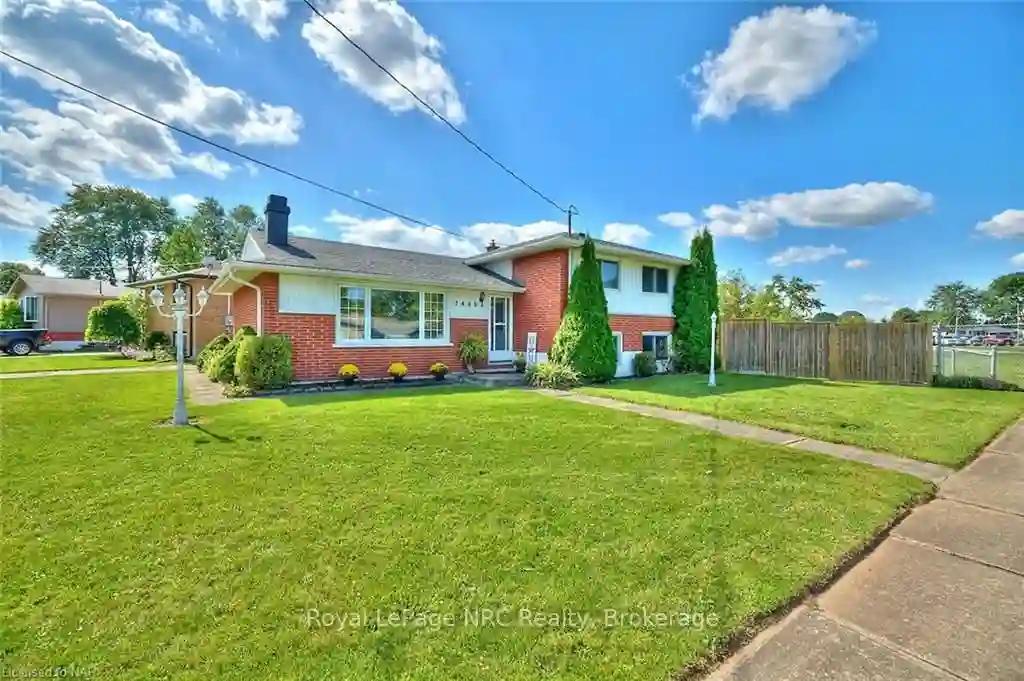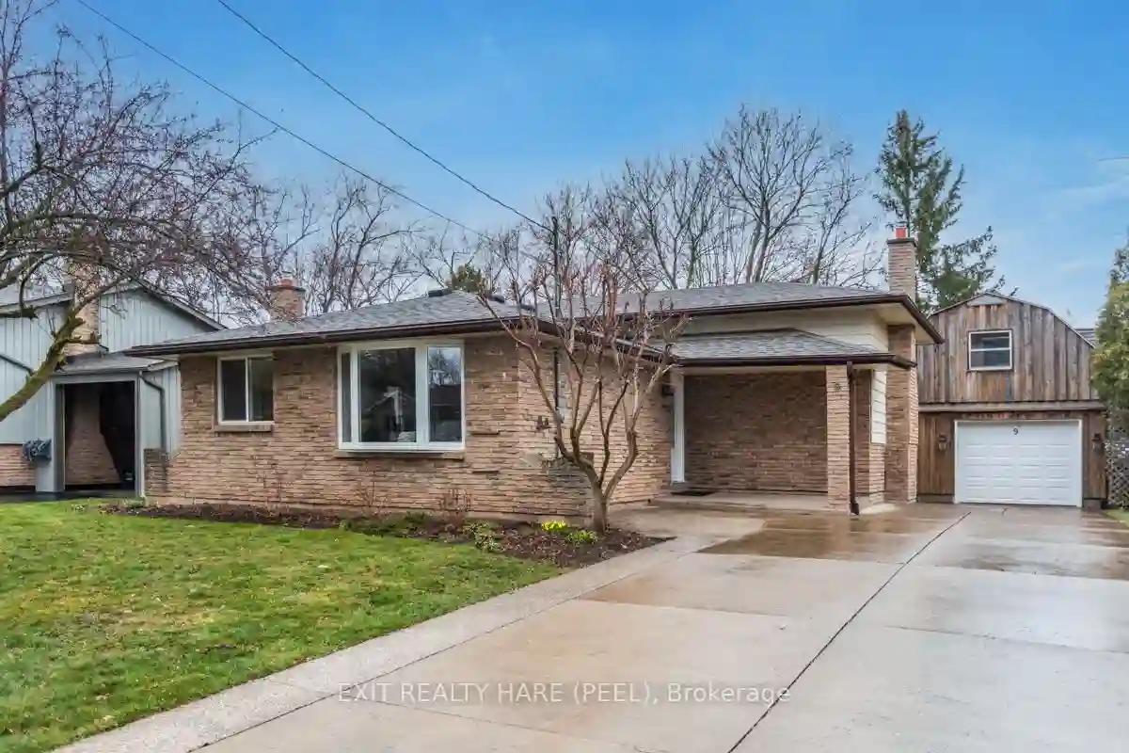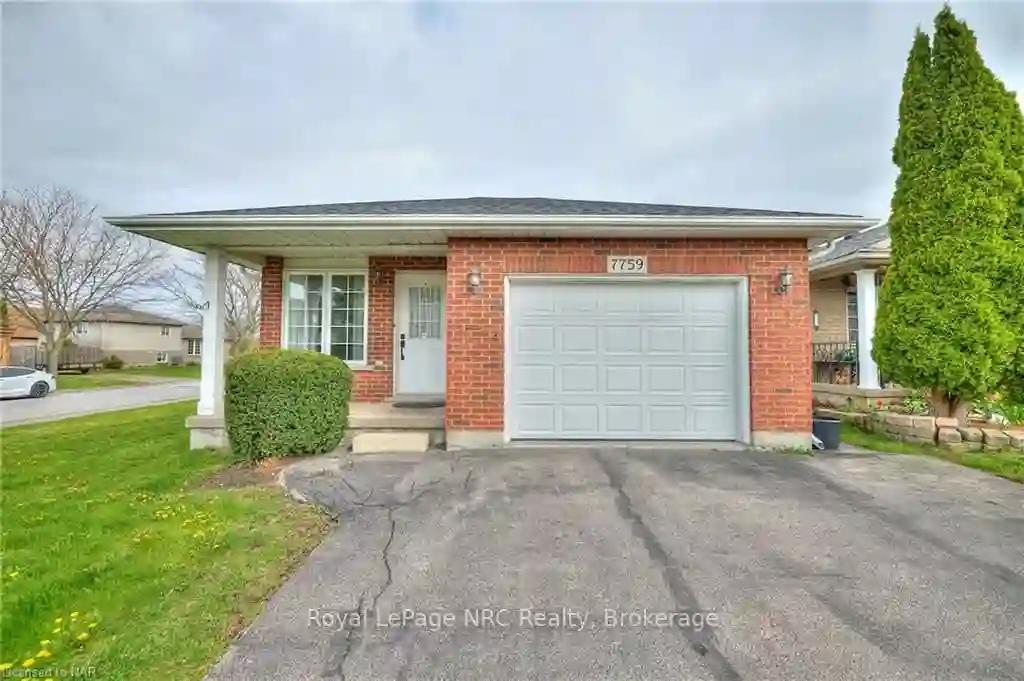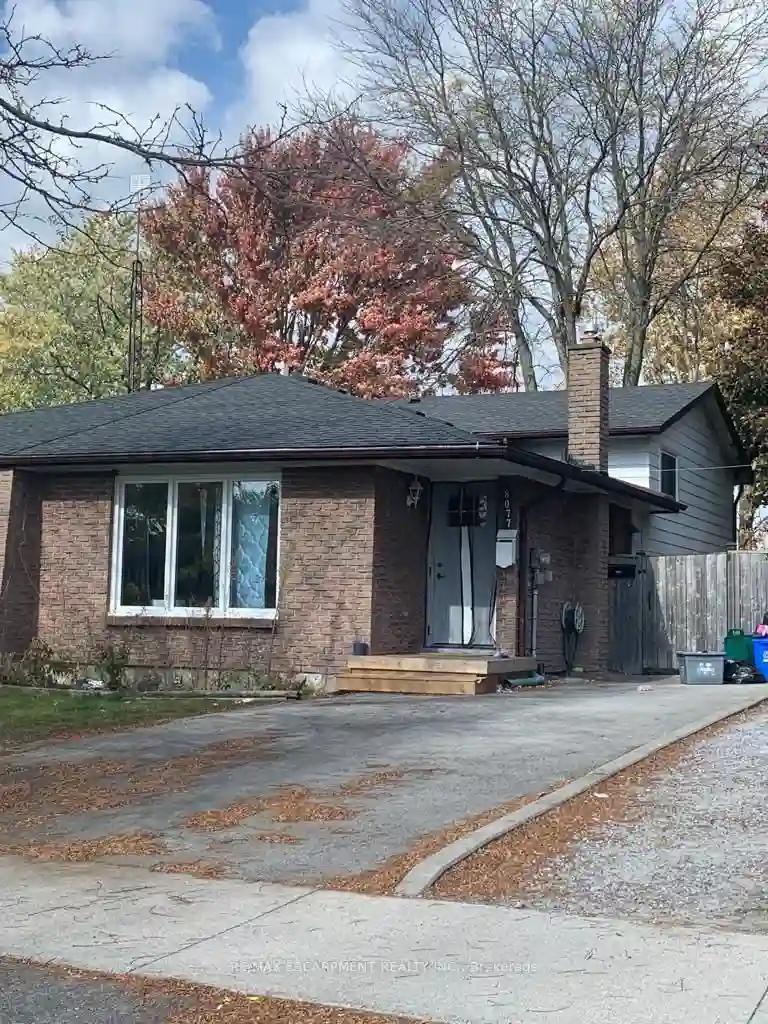Please Sign Up To View Property
7063 Dirdene St
Niagara Falls, Ontario, L2E 5N6
MLS® Number : X8263570
3 + 1 Beds / 2 Baths / 5 Parking
Lot Front: 95 Feet / Lot Depth: 106 Feet
Description
Nestled in prime north end of Niagara Falls in the neighbourhood of Cherrywood Acres, this delightful three + 1 bedroom home offers a split-level design across four floors, boasting a perfect blend of comfort and convenience. Situated in a desirable location, the residence is just a stones throw from essential amenities including quick highway access, a selection of schools, lush parks, scenic trails, and bustling plazas. The heart of this home is the stunning kitchen, remodeled in 2019 that features modern stainless steel appliances, a high-end gas stove, and elegant quartz countertops. The luxury vinyl flooring, which flows through the main and second levels, adds a touch of sophistication. The third level is a testament to optimal use of space, with a spacious rec room bathed in natural light from oversized windows and a versatile den that can serve as a home office or additional bedroom. Step outside to discover a private oasis in the fully fenced backyard, ideal for entertaining and relaxation. Additional highlights include a new roof installed in 2019, an attached single car garage, and the convenience of a turnkey property. This home is just waiting to be filled with new memories by its next owners!
Extras
--
Property Type
Detached
Neighbourhood
--
Garage Spaces
5
Property Taxes
$ 3,627.2
Area
Niagara
Additional Details
Drive
Pvt Double
Building
Bedrooms
3 + 1
Bathrooms
2
Utilities
Water
Municipal
Sewer
Sewers
Features
Kitchen
1
Family Room
N
Basement
Part Fin
Fireplace
N
External Features
External Finish
Alum Siding
Property Features
Cooling And Heating
Cooling Type
Central Air
Heating Type
Forced Air
Bungalows Information
Days On Market
13 Days
Rooms
Metric
Imperial
| Room | Dimensions | Features |
|---|---|---|
| Living | 15.58 X 11.42 ft | |
| Kitchen | 19.00 X 12.66 ft | |
| Prim Bdrm | 12.17 X 11.25 ft | |
| 2nd Br | 10.01 X 8.23 ft | |
| 3rd Br | 10.60 X 9.74 ft | |
| Rec | 16.67 X 11.84 ft | |
| Other | 18.01 X 24.74 ft | |
| Bathroom | 0.00 X 0.00 ft | 3 Pc Bath |
| Bathroom | 0.00 X 0.00 ft | 3 Pc Bath |
| Sunroom | 10.60 X 9.74 ft |
