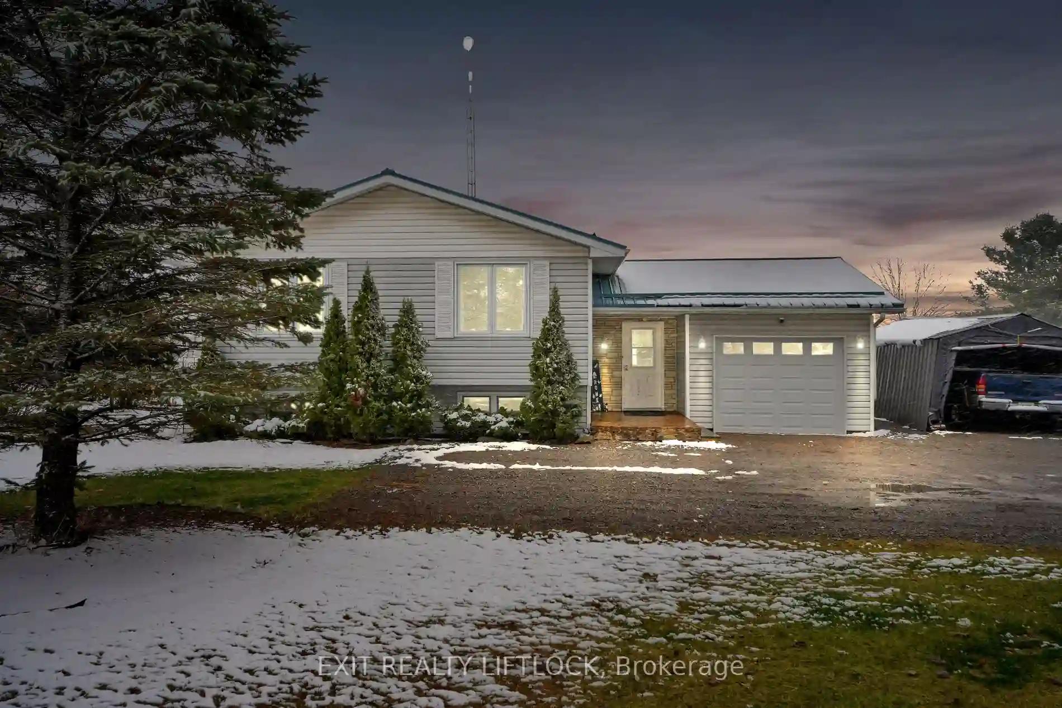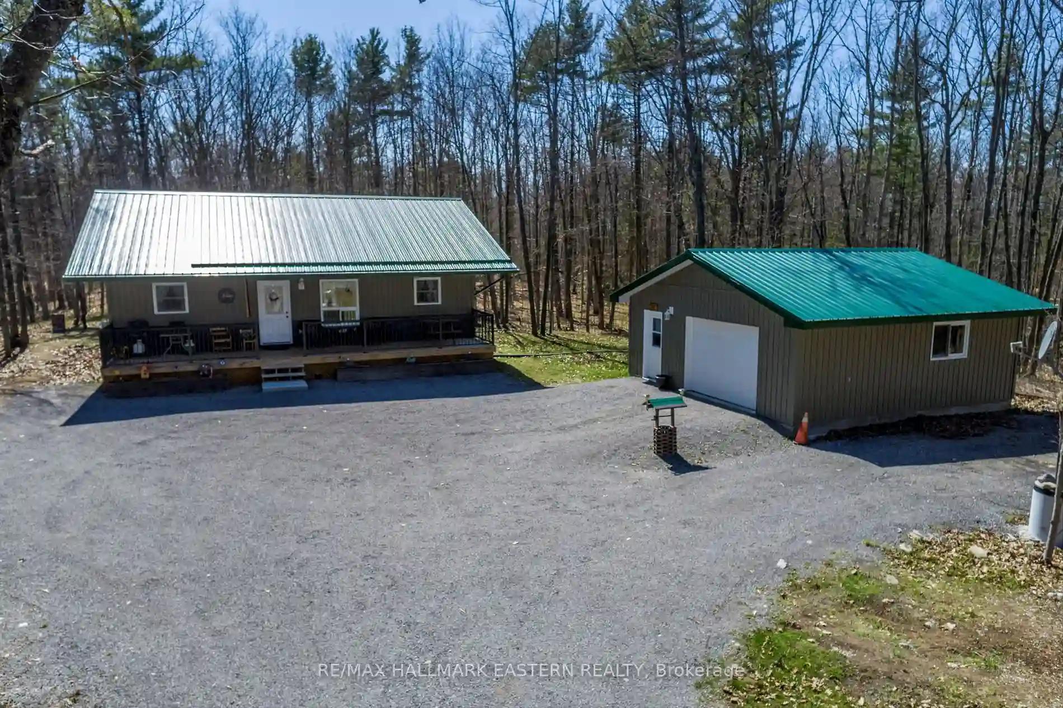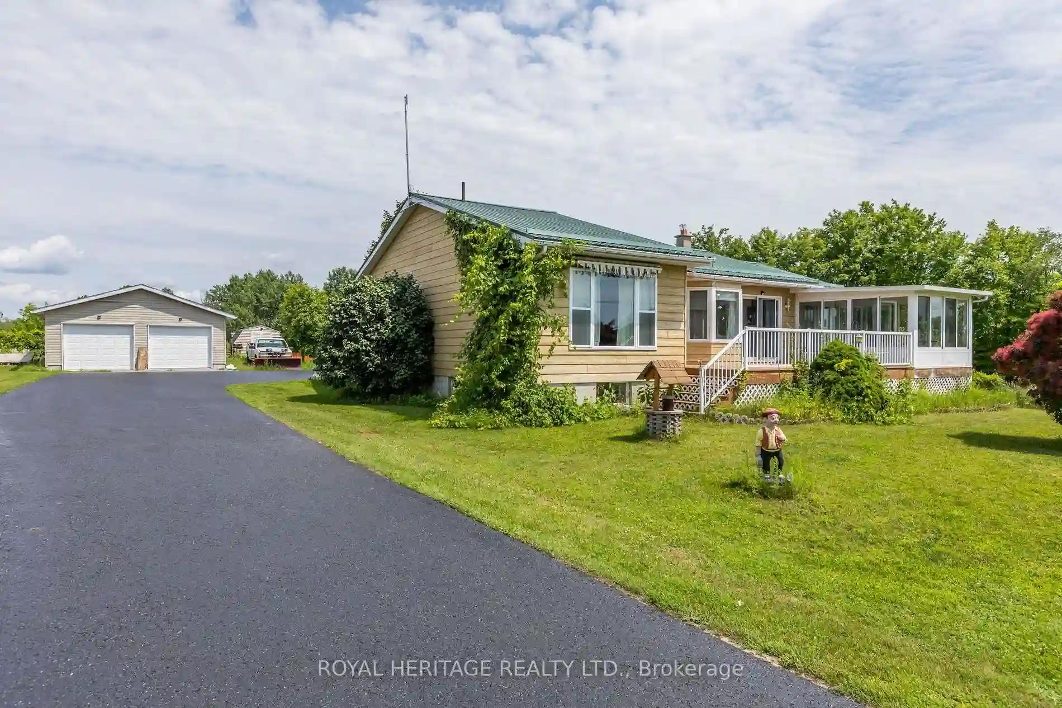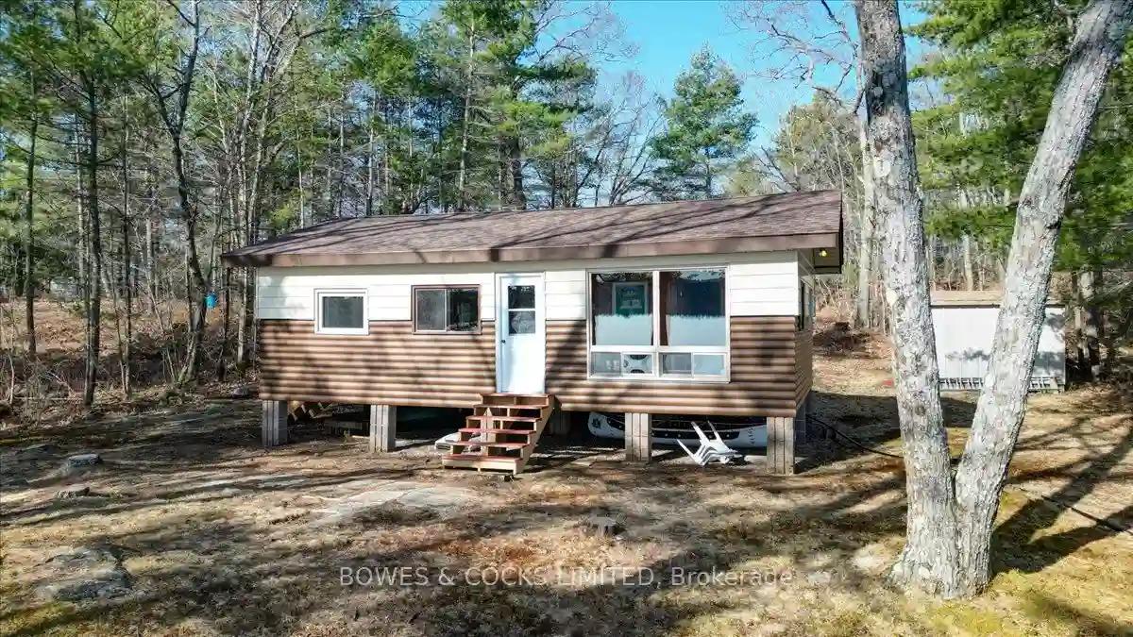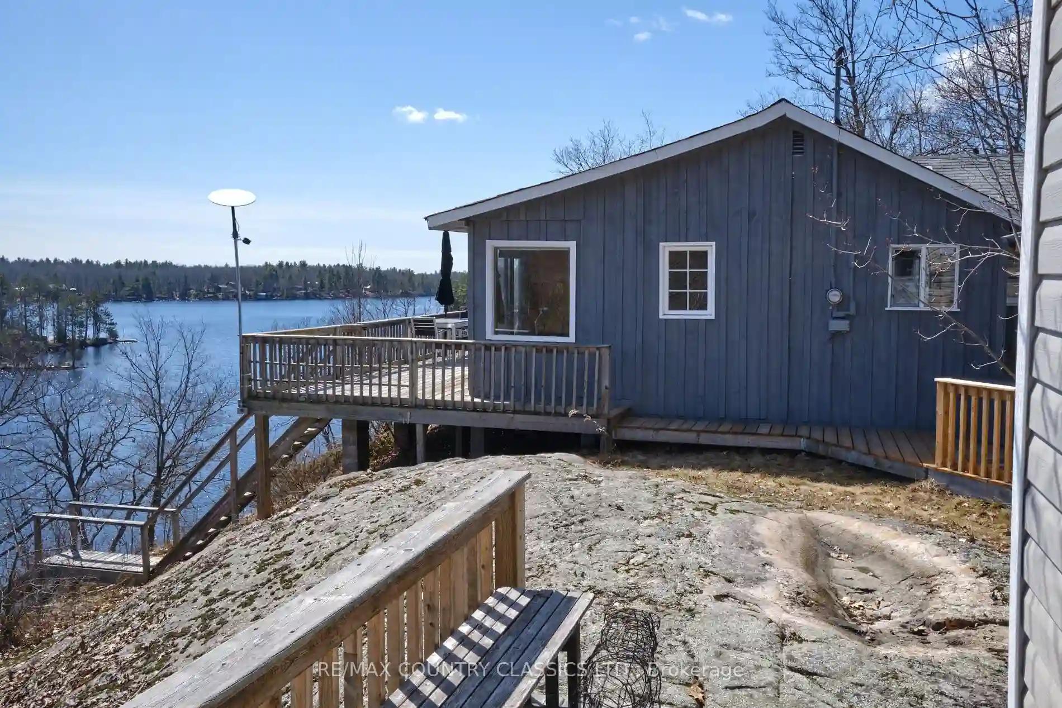Please Sign Up To View Property
$ 579,000
708 Belmont 2nd Line
Havelock-Belmont-Methuen, Ontario, K0L 1Z0
MLS® Number : X8212980
3 + 1 Beds / 2 Baths / 9 Parking
Lot Front: 148.45 Feet / Lot Depth: 218.67 Feet
Description
Charming raised bungalow on .75 acres minutes from town. This 3+1 bedroom home boasts many upgrades and pride of ownership. Large yard with plenty of room for the family, pets, and lots of parking. Recently updated kitchen is perfect for making large dinners or entertaining company. Lots of natural light throughout. Enjoy the evenings in the back yard watching the sunsets. Steel roof, new windows helps make this minimal maintenance. A must see.
Extras
--
Property Type
Detached
Neighbourhood
Rural Havelock-Belmont-MethuenGarage Spaces
9
Property Taxes
$ 2,017
Area
Peterborough
Additional Details
Drive
Private
Building
Bedrooms
3 + 1
Bathrooms
2
Utilities
Water
Well
Sewer
Septic
Features
Kitchen
1
Family Room
N
Basement
Full
Fireplace
Y
External Features
External Finish
Vinyl Siding
Property Features
Clear ViewHospitalSchool
Cooling And Heating
Cooling Type
Other
Heating Type
Heat Pump
Bungalows Information
Days On Market
25 Days
Rooms
Metric
Imperial
| Room | Dimensions | Features |
|---|---|---|
| Foyer | 7.64 X 16.44 ft | Access To Garage W/O To Yard |
| Kitchen | 11.38 X 11.42 ft | Updated O/Looks Dining Tile Floor |
| Dining | 11.71 X 10.73 ft | O/Looks Frontyard Hardwood Floor Combined W/Kitchen |
| Living | 13.22 X 22.18 ft | Hardwood Floor O/Looks Frontyard Large Window |
| Other | 3.61 X 12.30 ft | Hardwood Floor |
| Prim Bdrm | 11.38 X 16.54 ft | Broadloom O/Looks Backyard Closet |
| 2nd Br | 13.22 X 9.91 ft | Broadloom O/Looks Backyard Closet |
| 3rd Br | 9.28 X 10.24 ft | Broadloom Closet |
| Rec | 12.24 X 25.49 ft | Above Grade Window Finished |
| Family | 12.01 X 20.47 ft | Above Grade Window Wood Stove |
| 4th Br | 11.94 X 14.90 ft | Above Grade Window Closet |
| Utility | 12.34 X 20.21 ft | Combined W/Laundry |
Ready to go See it?
Looking to Sell Your Bungalow?
Get Free Evaluation
Similar Properties
$ 584,900
464 Belmont 7th Line, Havelock-Belmont-Methuen
2 Beds2 Baths10 Parking
$ 565,000
977 6th Line N, Havelock-Belmont-Methuen
2 Beds2 Baths12 Parking
$ 624,900
107 Fire Route 84A, Havelock-Belmont-Methuen
3 Beds1 Bath5 Parking
$ 649,000
536 Fire Route 84 Rte, Havelock-Belmont-Methuen
2 Beds1 Bath6 Parking
