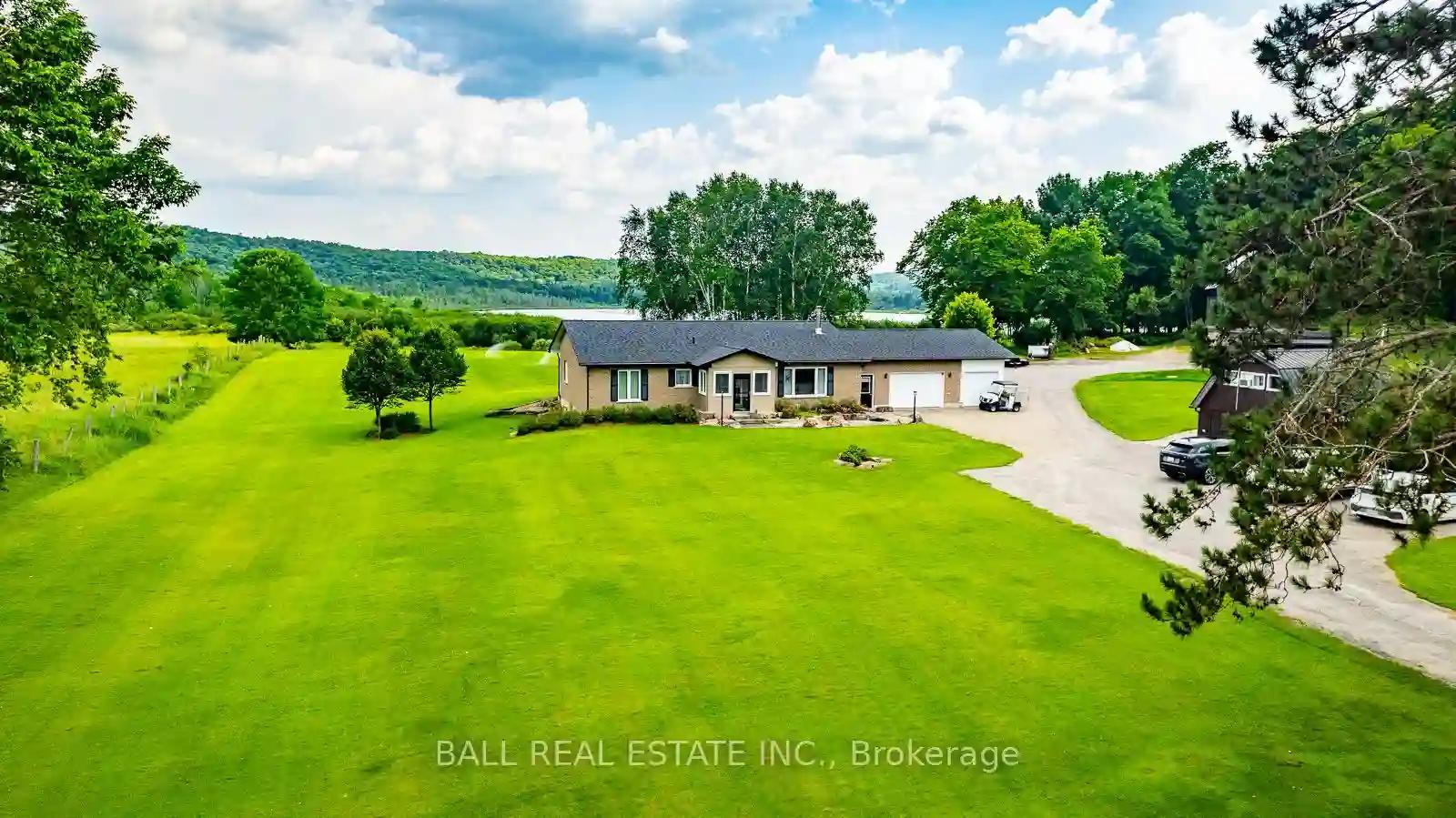Please Sign Up To View Property
7084 Gelert Rd S
Dysart et al, Ontario, K0M 1S0
MLS® Number : X8231814
2 Beds / 2 Baths / 6 Parking
Lot Front: 1300 Feet / Lot Depth: 3000 Feet
Description
Welcome to Gelert Road, an extraordinary property on Barnum Lake. An investment opportunity that presents over 40 acres of natural splendor. Experience a private forest with walking trails and your one 3-hole golf course accessed by a year round road and 5 minutes from Haliburton Village. Prepare to be captivated as you view this property that wraps around the shores of Barnum Lake, with an impressive 3500+/- feet of lake frontage. Step into the 1,500 square feet of open concept living space. Heated by a propane and wood outdoor furnace and a heat pump. The fully finished basement with 8-foot ceilings and a separate entrance provides possibilities of a home office, or a potential income generator. The attached garage with two bays offers room for your vehicles. The extensive maintained lawns blend with the surrounding natural beauty. Out buildings include a century barn. Let us show you the magic of this exceptional property.
Extras
Property will be subject to a life lease/rental agreement between the Seller and the Buyer.
Property Type
Detached
Neighbourhood
--
Garage Spaces
6
Property Taxes
$ 8,054.05
Area
Haliburton
Additional Details
Drive
Front Yard
Building
Bedrooms
2
Bathrooms
2
Utilities
Water
Well
Sewer
Septic
Features
Kitchen
1
Family Room
N
Basement
Finished
Fireplace
Y
External Features
External Finish
Brick
Property Features
Cooling And Heating
Cooling Type
Central Air
Heating Type
Forced Air
Bungalows Information
Days On Market
26 Days
Rooms
Metric
Imperial
| Room | Dimensions | Features |
|---|---|---|
| Kitchen | 19.00 X 13.98 ft | Combined W/Dining |
| Living | 28.74 X 21.26 ft | |
| Library | 11.88 X 7.74 ft | |
| Br | 17.16 X 12.50 ft | |
| 2nd Br | 12.50 X 9.06 ft | |
| Bathroom | 13.22 X 12.40 ft | 4 Pc Bath |
| Bathroom | 7.58 X 0.13 ft | 2 Pc Bath |
| Den | 14.99 X 11.52 ft | |
| Family | 50.00 X 13.98 ft | |
| Utility | 15.09 X 14.83 ft |
Ready to go See it?
Looking to Sell Your Bungalow?
Similar Properties
Currently there are no properties similar to this.
