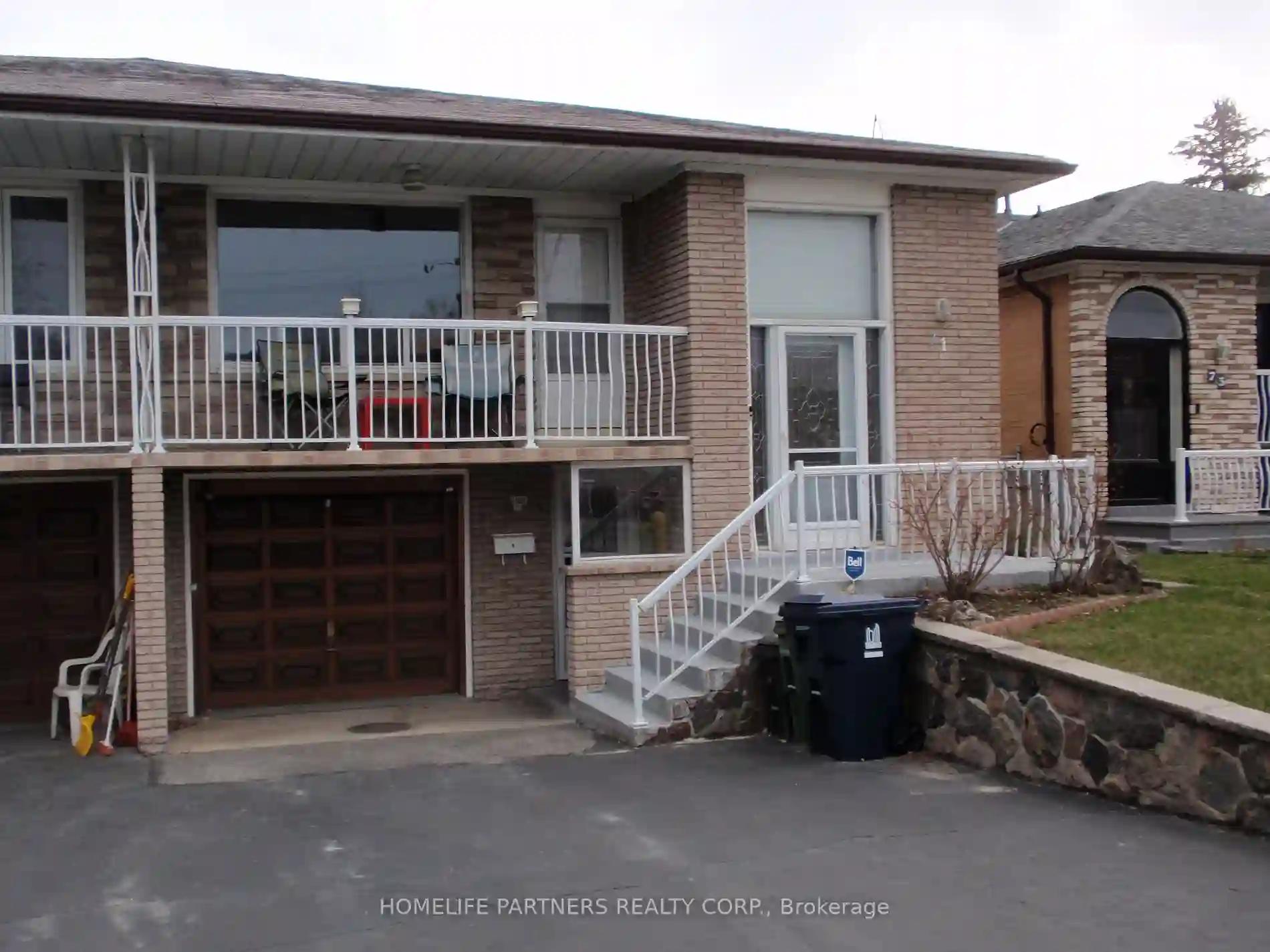Please Sign Up To View Property
$ 1,099,000
71 Anthia Dr
Toronto, Ontario, M9L 1K7
MLS® Number : W8219602
3 Beds / 2 Baths / 4 Parking
Lot Front: 30.16 Feet / Lot Depth: 120 Feet
Description
Welcome to 71 Anthia Dr. First time offered for sale. This meticulously well kept bungalow features 2 kitchens, 2 separate laundry areas, 3 separate entrances and spacious principle rooms. Perfect for large family or investor. Shows well, move in condition. Great neighborhood, close to shops, TTC, schools and many other conveniences and amenities.
Extras
2 fridges, 2 stoves, 2 washers, 2 dryers, central air conditioning, all electric light fixtures, all window coverings, hot water tank (owned)
Additional Details
Drive
Private
Building
Bedrooms
3
Bathrooms
2
Utilities
Water
Municipal
Sewer
Sewers
Features
Kitchen
1 + 1
Family Room
N
Basement
Fin W/O
Fireplace
Y
External Features
External Finish
Brick
Property Features
Cooling And Heating
Cooling Type
Central Air
Heating Type
Forced Air
Bungalows Information
Days On Market
39 Days
Rooms
Metric
Imperial
| Room | Dimensions | Features |
|---|---|---|
| Living | 14.53 X 12.89 ft | Hardwood Floor Combined W/Dining W/O To Balcony |
| Dining | 10.56 X 9.28 ft | Combined W/Dining Hardwood Floor |
| Kitchen | 16.40 X 13.12 ft | Ceramic Floor Stainless Steel Appl |
| Kitchen | 10.66 X 8.40 ft | Ceramic Floor Breakfast Area |
| Prim Bdrm | 13.88 X 10.53 ft | Double Closet Hardwood Floor |
| 2nd Br | 13.12 X 10.37 ft | Closet Hardwood Floor |
| 3rd Br | 9.84 X 9.51 ft | Closet Hardwood Floor |
| Laundry | 0.00 X 0.00 ft | |
| Kitchen | 16.40 X 13.12 ft | Ceramic Floor Open Concept |
| Living | 23.92 X 12.86 ft | Ceramic Floor Gas Fireplace Open Concept |
| Laundry | 12.20 X 9.84 ft | Ceramic Floor Laundry Sink |
| Cold/Cant | 0.00 X 0.00 ft |
Ready to go See it?
Looking to Sell Your Bungalow?
Get Free Evaluation




