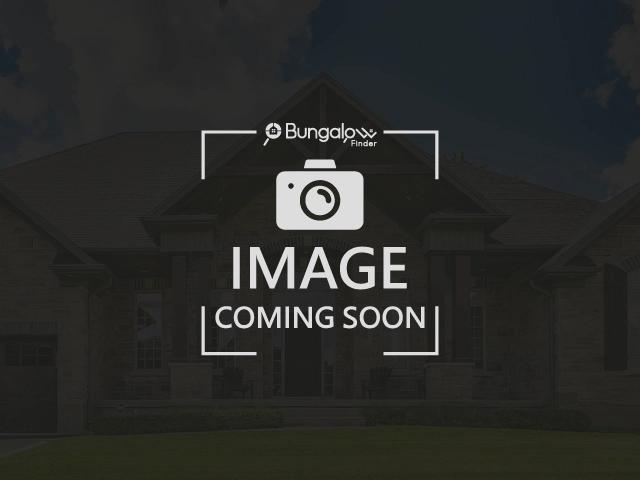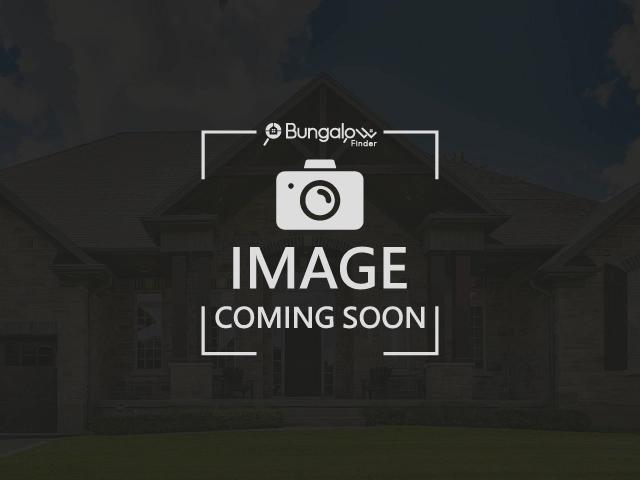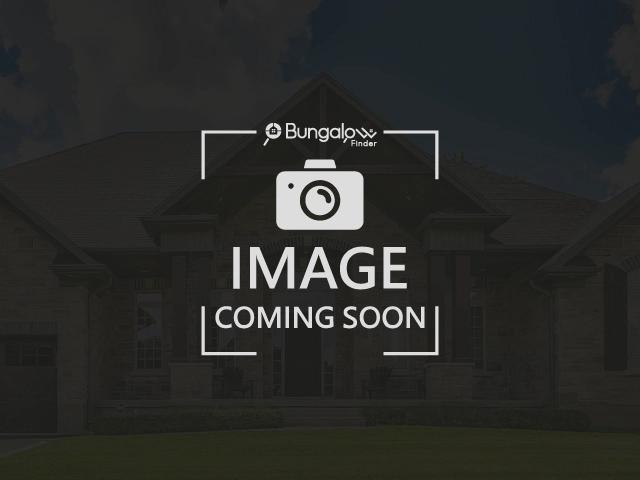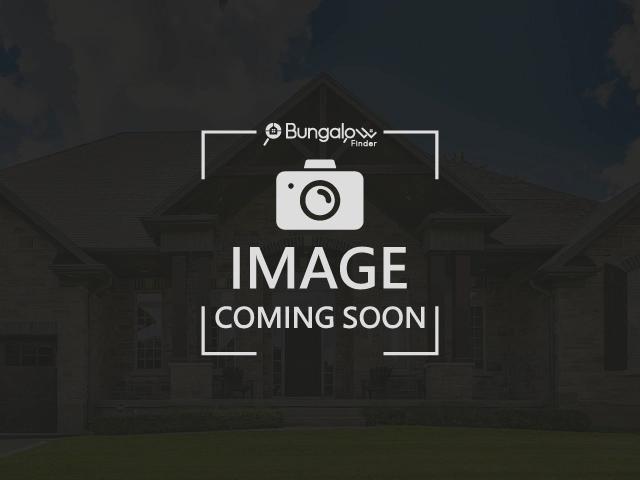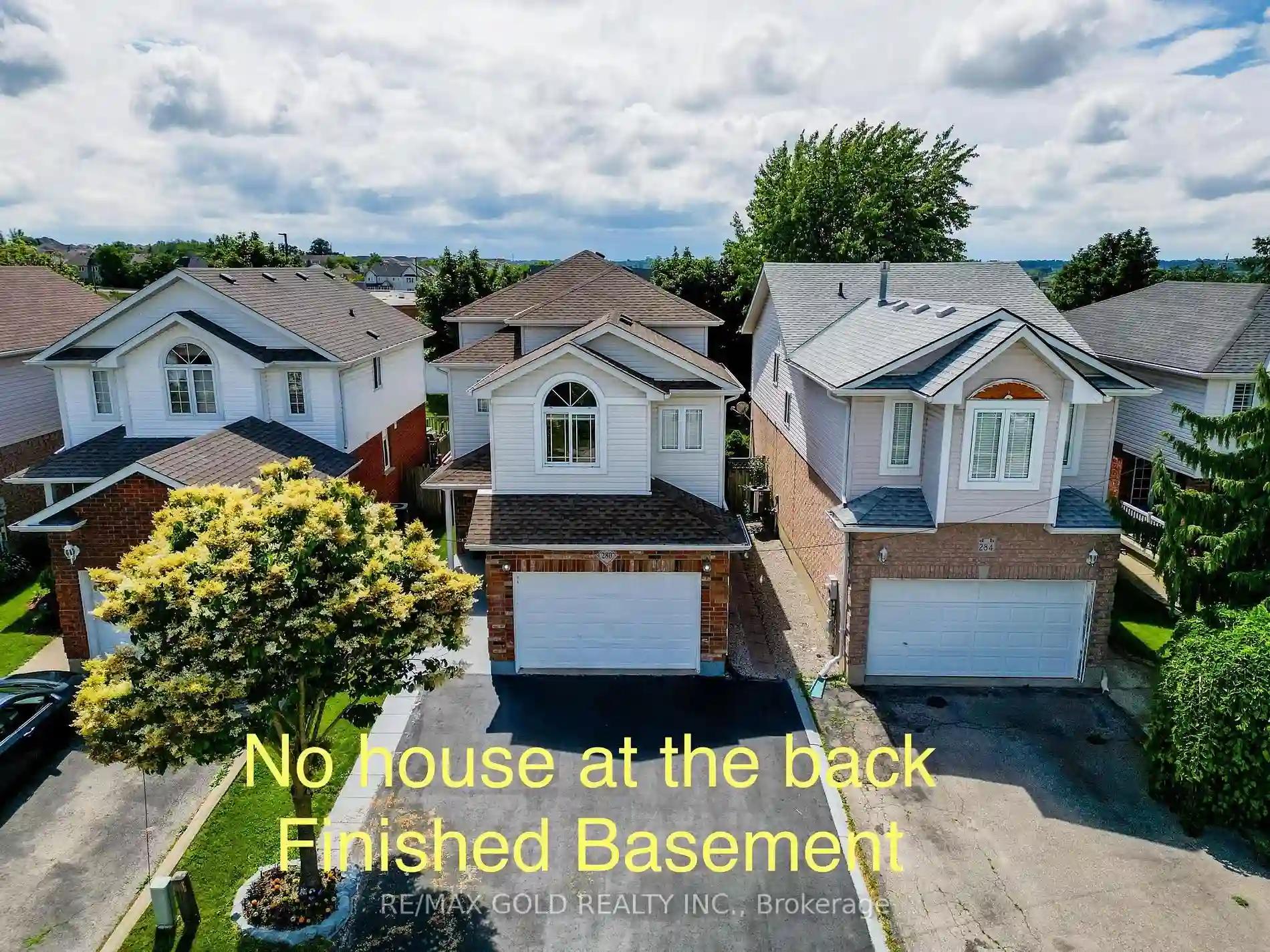Please Sign Up To View Property
71 Ballantyne Ave
Cambridge, Ontario, N1R 2S2
MLS® Number : X8133416
3 + 2 Beds / 2 Baths / 6 Parking
Lot Front: 54.79 Feet / Lot Depth: 138.69 Feet
Description
Welcome to this beautiful bungalow with 3+2 bedrooms, 2 bathrooms, walk-up separate entrance, finished basement adding value to the property, offering ample space to enjoy both indoors and outdoors. This property offers plenty of space for developers to work with and unleash creativity. Whether someone wants to renovate the existing structure, build an extension, or start from scratch with a new construction, there's ample room to turn this lot into something remarkable. The possibilities are truly exciting for any builder with a vision for this prime piece of real estate.
Extras
--
Property Type
Detached
Neighbourhood
--
Garage Spaces
6
Property Taxes
$ 3,792
Area
Waterloo
Additional Details
Drive
Available
Building
Bedrooms
3 + 2
Bathrooms
2
Utilities
Water
Municipal
Sewer
Sewers
Features
Kitchen
1 + 1
Family Room
N
Basement
Finished
Fireplace
N
External Features
External Finish
Brick
Property Features
Cooling And Heating
Cooling Type
Central Air
Heating Type
Forced Air
Bungalows Information
Days On Market
46 Days
Rooms
Metric
Imperial
| Room | Dimensions | Features |
|---|---|---|
| Living | 16.57 X 11.25 ft | |
| Kitchen | 16.50 X 8.17 ft | |
| Prim Bdrm | 9.97 X 8.76 ft | |
| 2nd Br | 11.15 X 8.99 ft | |
| 3rd Br | 11.75 X 8.07 ft |
