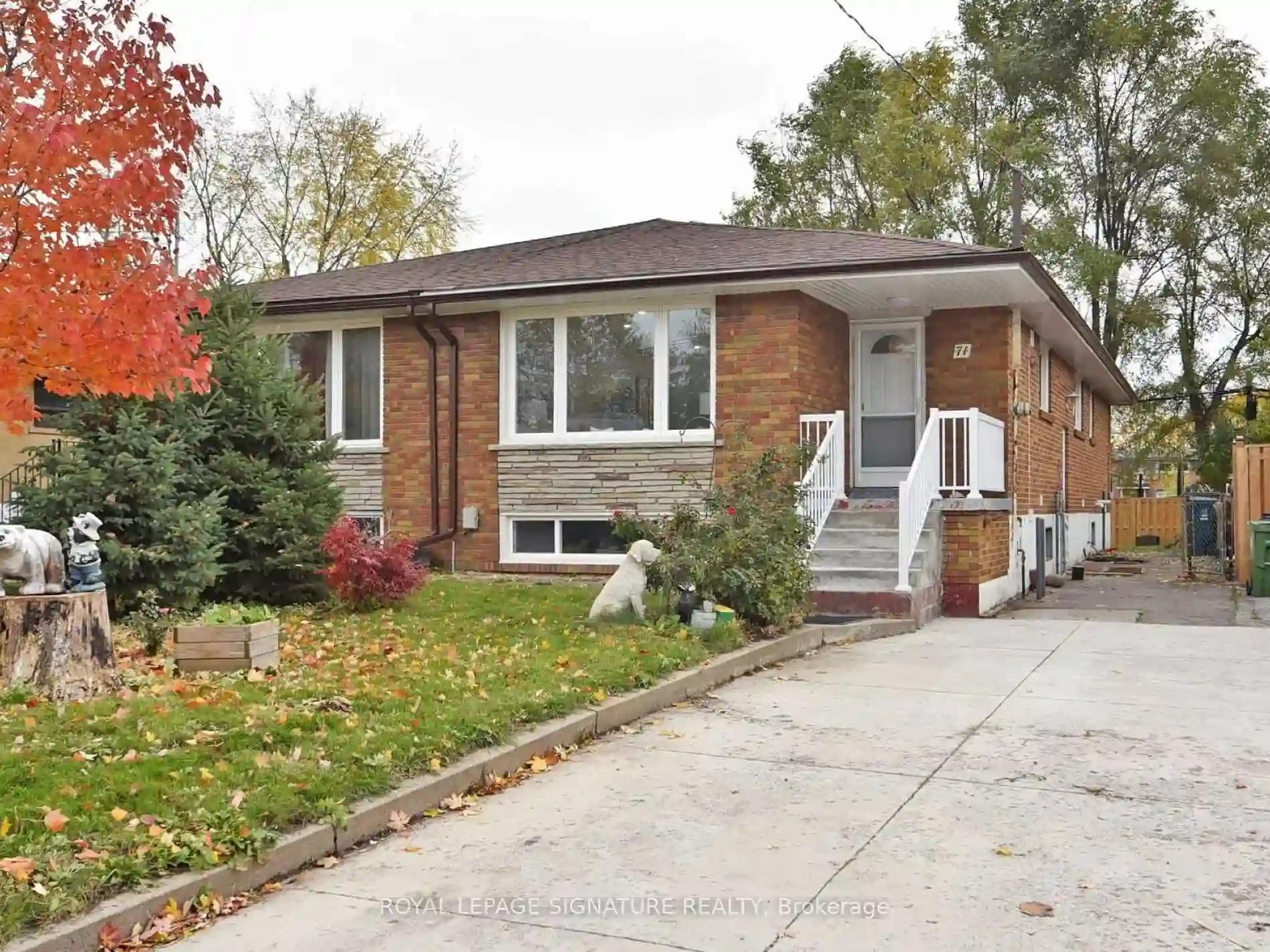Please Sign Up To View Property
71 Fortrose Cres
Toronto, Ontario, M3A 2H2
MLS® Number : C8306468
3 + 3 Beds / 3 Baths / 4 Parking
Lot Front: 30 Feet / Lot Depth: 120 Feet
Description
Welcome To This Charming Gem in Strategic Location In North York! Tastefully Renovated (2021) Top To Bottom! One Of The Largest Semis In The Area W/Over 2,400 Sq Ft Of Living Space!!! This Sun-Filled Property Sits On A Premium 30 X 120 Ft Lot & Features Spacious 3+3 Bdrms, 2 Kitchens & 2.5 Baths! Beautiful O/C Modern Kitchen W/S. S. Appliances, Central Island, Quartz C/T, Backsplash & Soft Closing Doors. Vinyl Flooring, Pot Lights & Smooth Ceilings Thru Out. Upgraded Vanities. Large O/C Living & Dining Rms W/Large Windows. Huge & Bright 3 Bdrm Basement Apartment W/ Separate Entrance, Large & Above-Grade Windows, O/C Kitchen, Living/Dining Rm & Full Bath (Amazing Potential Rental Income!!!). Beautiful Fenced Backyard W/Garden Shed. Concrete Driveway W/Ample Parking, & Much More! This Is A Truly Unique Property W/Lots Of Potentials!
Extras
Excellent Location, Minutes To Schools, Parks, Walking Trails, Fairview Mall, Parkway Mall, Shops At Don Mills, Seneca College, TTC, 401 & DVP! (GREAT POTENTIAL RENTAL INCOME!!!).
Property Type
Semi-Detached
Neighbourhood
Parkwoods-DonaldaGarage Spaces
4
Property Taxes
$ 3,900
Area
Toronto
Additional Details
Drive
Private
Building
Bedrooms
3 + 3
Bathrooms
3
Utilities
Water
Municipal
Sewer
Sewers
Features
Kitchen
1 + 1
Family Room
N
Basement
Apartment
Fireplace
N
External Features
External Finish
Brick
Property Features
Cooling And Heating
Cooling Type
Central Air
Heating Type
Forced Air
Bungalows Information
Days On Market
14 Days
Rooms
Metric
Imperial
| Room | Dimensions | Features |
|---|---|---|
| Living | 14.17 X 13.19 ft | Large Window Vinyl Floor Pot Lights |
| Dining | 14.76 X 9.94 ft | Combined W/Living Vinyl Floor Pot Lights |
| Kitchen | 13.48 X 10.50 ft | Open Concept Quartz Counter Centre Island |
| Prim Bdrm | 13.32 X 10.66 ft | 2 Pc Ensuite Vinyl Floor Large Window |
| 2nd Br | 12.07 X 11.42 ft | Closet Vinyl Floor Large Window |
| 3rd Br | 11.52 X 8.17 ft | Closet Vinyl Floor Large Window |
| Bathroom | 8.43 X 6.00 ft | 4 Pc Bath Porcelain Floor Custom Counter |
| Kitchen | 20.51 X 16.50 ft | Backsplash Vinyl Floor Stainless Steel Appl |
| Br | 17.68 X 8.53 ft | Mirrored Closet Vinyl Floor Above Grade Window |
| 2nd Br | 11.15 X 10.99 ft | Mirrored Closet Vinyl Floor Above Grade Window |
| 3rd Br | 14.76 X 14.63 ft | Mirrored Closet Vinyl Floor Above Grade Window |
| Living | 20.51 X 16.50 ft | Combined W/Dining Pot Lights Vinyl Floor |




