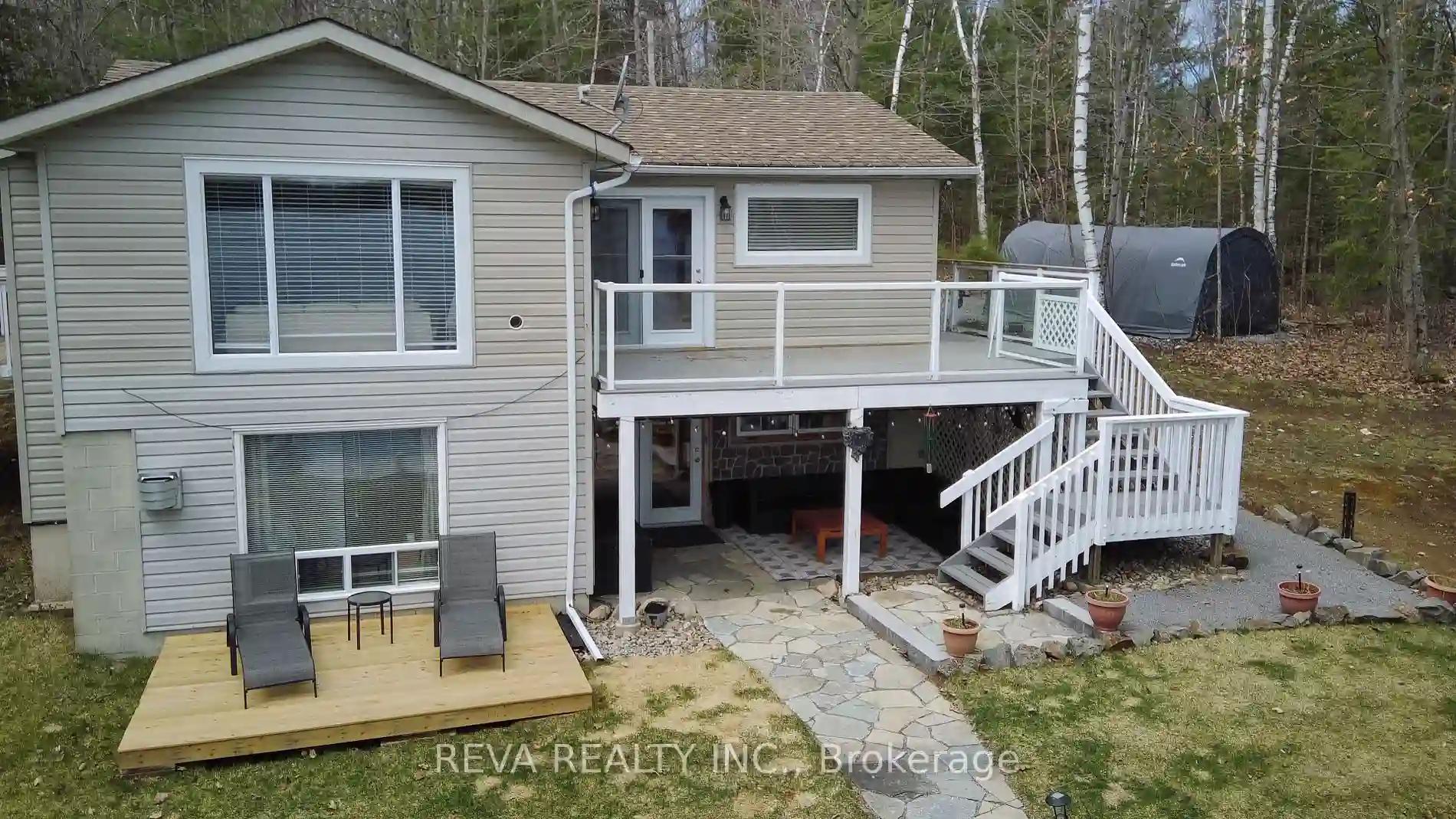Please Sign Up To View Property
1724 Lewis Rd
Highlands East, Ontario, K0L 1M0
MLS® Number : X8275424
2 + 1 Beds / 2 Baths / 5 Parking
Lot Front: 103 Feet / Lot Depth: 190 Feet
Description
Paudash Lake Waterfront - Beautiful Joe Bay cottage with a big lake view and a great waterfront. This cottage is move-in ready with main floor living consisting of two bedrooms, a main bath, kitchen, dining area, and living room. On the lower level, you will find a family room, a bedroom with a lake view and a full bath. The foyer has a walkout to the covered patio, where you can enjoy the outdoors even on rainy days. A nicely landscaped, low-maintenance yard with natural stone walkways and plenty of decking provides an excellent space to relax, enjoy the outdoors, and entertain family and friends. Lewis Road is a year-round road with access to the ATV and snowmobile trails right from your property. Paudash Lake has two full-service marinas and a lakeside restaurant. Book your viewing today and see for yourself what this property offers. Quick possession is available to enjoy the summer at the cottage!
Extras
--
Property Type
Cottage
Neighbourhood
--
Garage Spaces
5
Property Taxes
$ 3,867.28
Area
Haliburton
Additional Details
Drive
Private
Building
Bedrooms
2 + 1
Bathrooms
2
Utilities
Water
Other
Sewer
Septic
Features
Kitchen
1
Family Room
Y
Basement
Part Fin
Fireplace
Y
External Features
External Finish
Vinyl Siding
Property Features
Cooling And Heating
Cooling Type
Other
Heating Type
Baseboard
Bungalows Information
Days On Market
23 Days
Rooms
Metric
Imperial
| Room | Dimensions | Features |
|---|---|---|
| Living | 14.76 X 10.83 ft | Electric Fireplace |
| Kitchen | 31.82 X 10.83 ft | Combined W/Dining |
| Br | 10.83 X 10.83 ft | Closet |
| 2nd Br | 10.83 X 10.83 ft | Closet |
| Bathroom | 6.99 X 4.99 ft | 5 Pc Bath |
| Family | 19.00 X 13.98 ft | Fireplace |
| 3rd Br | 9.97 X 8.99 ft | |
| Laundry | 9.97 X 4.99 ft | |
| Bathroom | 7.97 X 6.99 ft | 3 Pc Bath |
| Other | 9.97 X 7.97 ft | |
| Foyer | 11.98 X 6.99 ft | Walk-Out |




