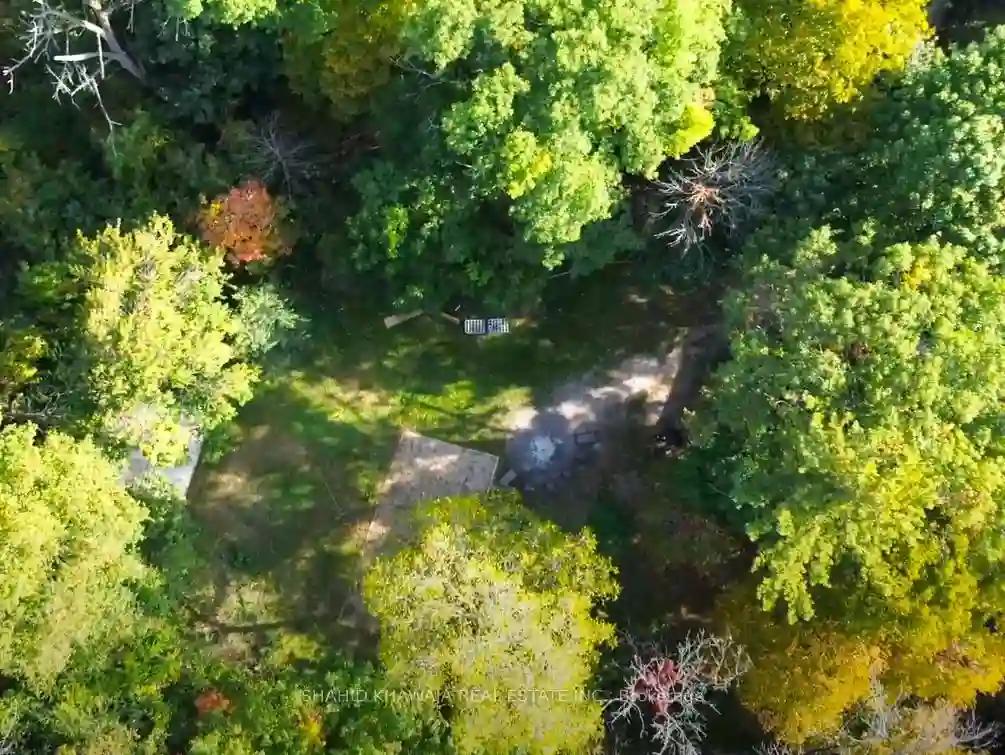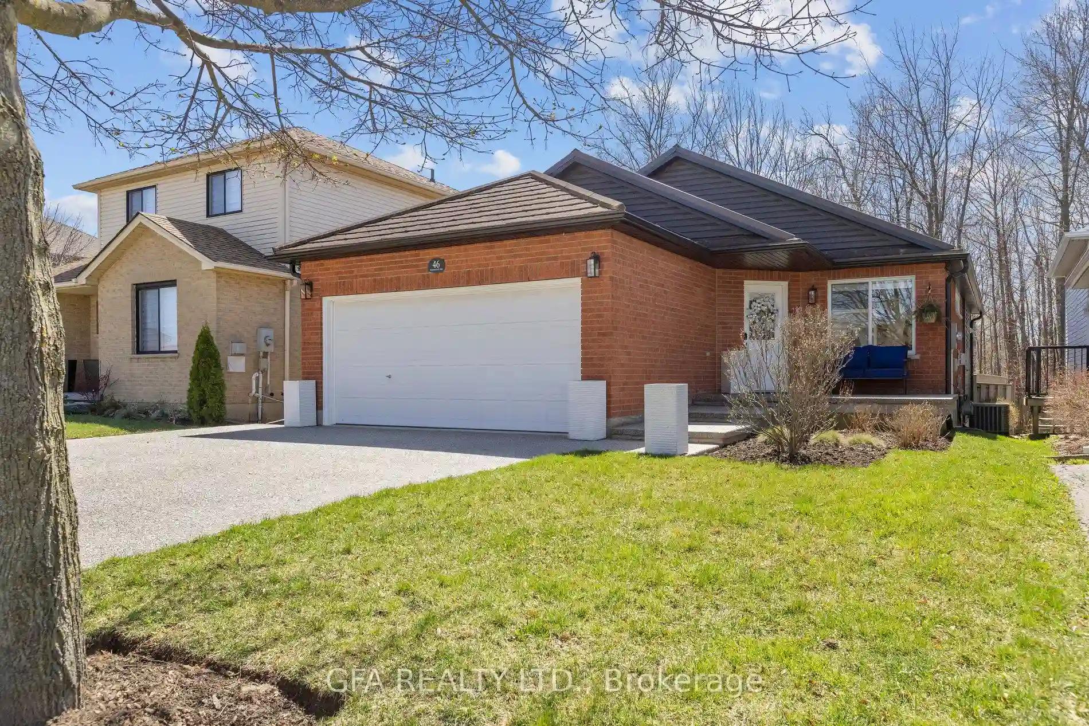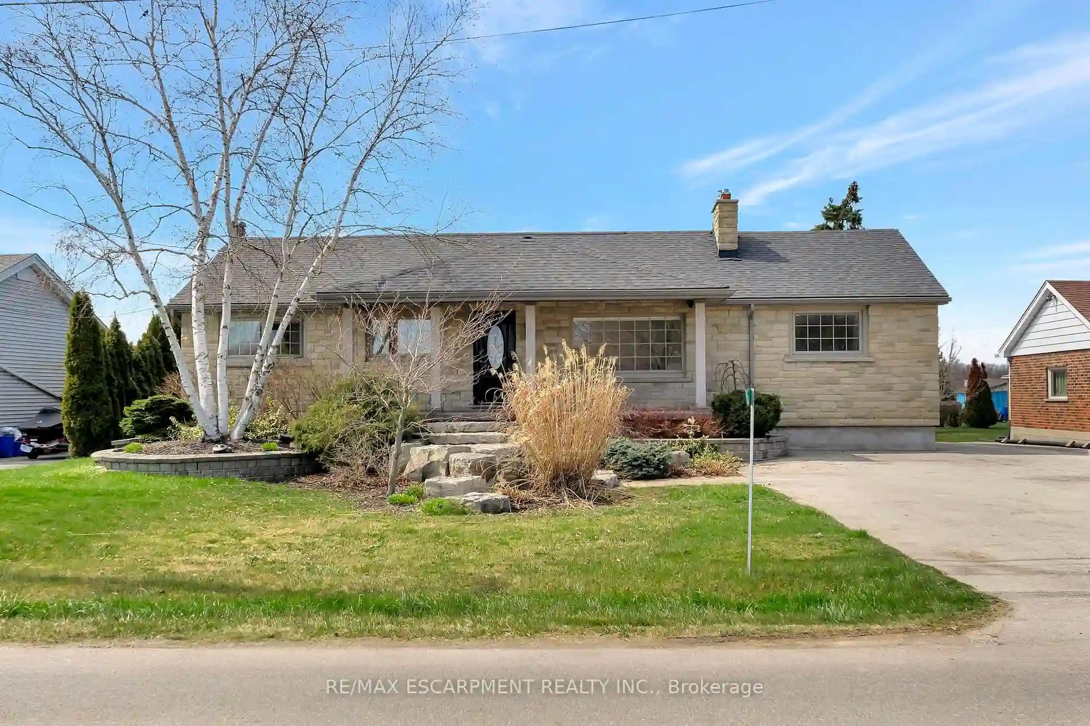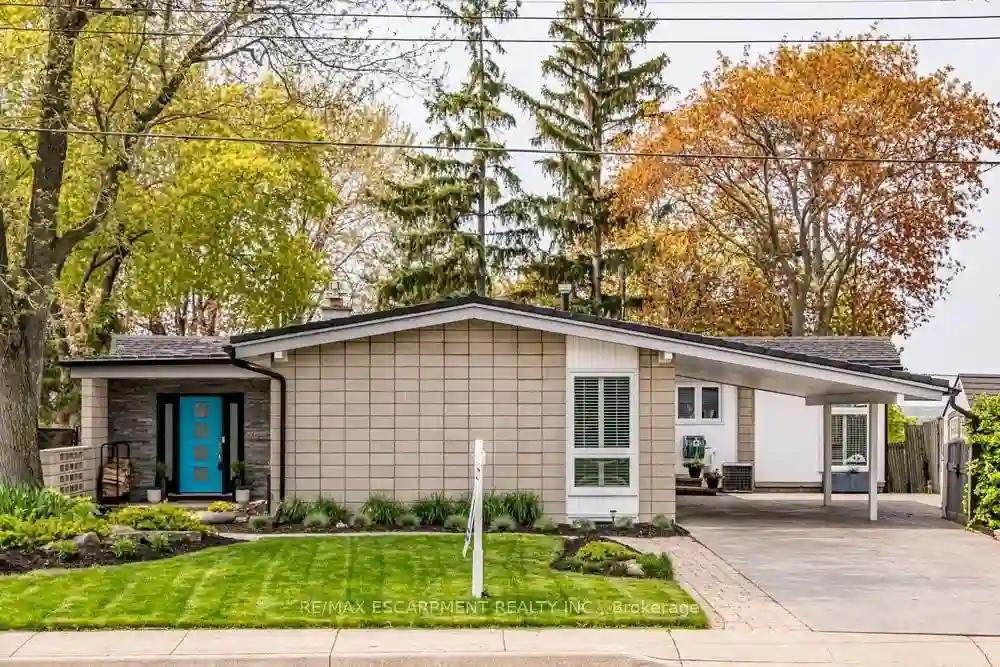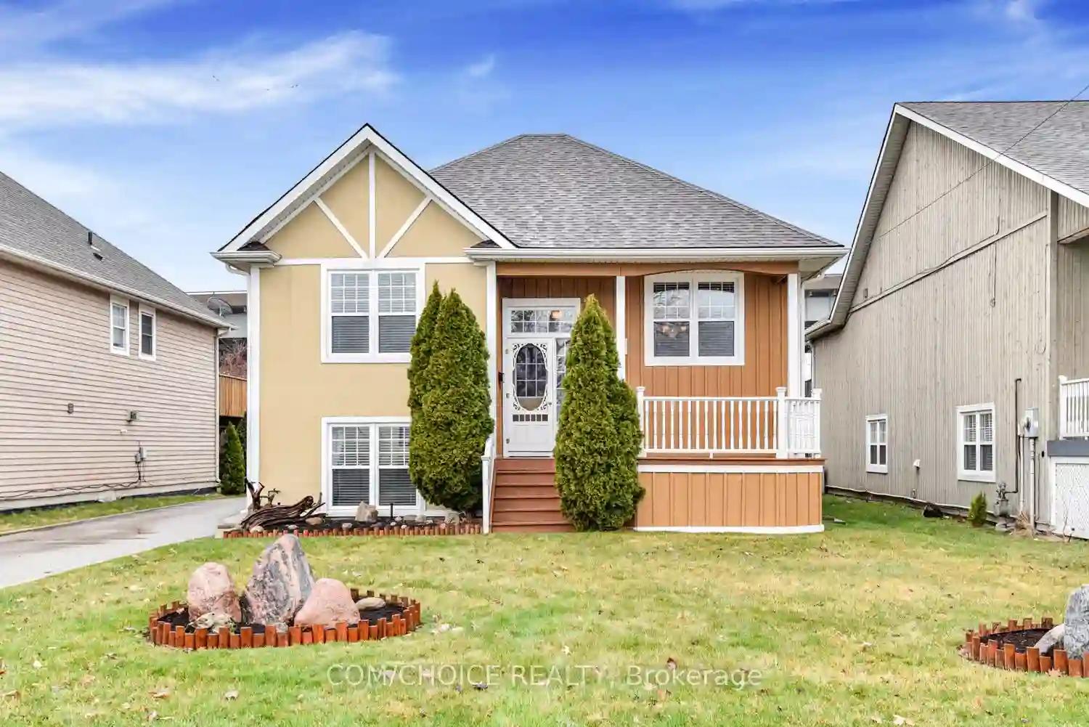716 Artaban Rd
Hamilton, Ontario, L9H 5E3
MLS® Number : X8159300
3 + 1 Beds / 2 Baths / 10 Parking
Lot Front: 303.56 Feet / Lot Depth: 659.33 Feet
Description
**View Virtual Tour ** WOW Breathtaking Views of Nature !! Forget Blue Mountain or Mount -Tremblant ** Own this Private & Tranquil Paradise On 4.99 Acres of Extremely Rare Private Lot ** Located in Heart of Dundas- Hamilton Supreme Location ** An ultimate Family haven Surrounded By ** Bruce Trail- Monarch Trail- Canterbury Falls- Tiffany Falls - 3minutes away from Sherman Falls - Ancaster Mill & Dundas Valley Conservation ** Fully Renovated Bungalow W/ 3 bedrooms & 2 washrooms , Plus Separate small Building Structure of Games, Recreation Room & Indoor Activities ** 2 Bon Firepit & volleyball court Area ** Majestic Views of this 300 x 650 Parcel of Land with Overlooking Extra unobstructed Million Dollar Aerial of Nature, Privacy, Hiking trails, Artaban Park, Conservation & Jungle Patios ** Perfect getaway for families , friends or even corporate group retreat ** Calling on All Nature Enthusiasts Looking For Their Lifetime Memories!! ** Dont Miss-Out This Beauty ** Air BNB Friendly **
Extras
A Private Safe Gated Entrance W/parking up to 10 Cars**Enjoy The "Country Style Living" While Only Being Under 5 Mins From All The Amenities of Downtown Ancaster ,banking, shopping, transit and 4 minutes to HWY & 11 mins to Go Station.
Additional Details
Drive
Circular
Building
Bedrooms
3 + 1
Bathrooms
2
Utilities
Water
Well
Sewer
Other
Features
Kitchen
1
Family Room
Y
Basement
Fin W/O
Fireplace
Y
External Features
External Finish
Vinyl Siding
Property Features
Cooling And Heating
Cooling Type
None
Heating Type
Forced Air
Bungalows Information
Days On Market
29 Days
Rooms
Metric
Imperial
| Room | Dimensions | Features |
|---|---|---|
| Family | 9.91 X 9.15 ft | Hardwood Floor Gas Fireplace O/Looks Garden |
| Living | 9.91 X 9.15 ft | Hardwood Floor Open Concept Picture Window |
| Kitchen | 9.25 X 13.68 ft | Hardwood Floor Stainless Steel Appl Quartz Counter |
| Breakfast | 6.66 X 11.09 ft | Hardwood Floor Picture Window Open Concept |
| Prim Bdrm | 6.66 X 11.09 ft | Hardwood Floor 4 Pc Ensuite Large Closet |
| 2nd Br | 13.09 X 10.66 ft | Hardwood Floor Large Window 4 Pc Ensuite |
| Rec | 12.50 X 17.16 ft | Hardwood Floor Pot Lights Open Concept |
| Other | 22.41 X 10.66 ft | Hardwood Floor Above Grade Window Open Concept |
| Utility | 6.17 X 6.33 ft | Hardwood Floor Above Grade Window |
| Games | 22.41 X 10.66 ft | Hardwood Floor Above Grade Window Open Concept |
