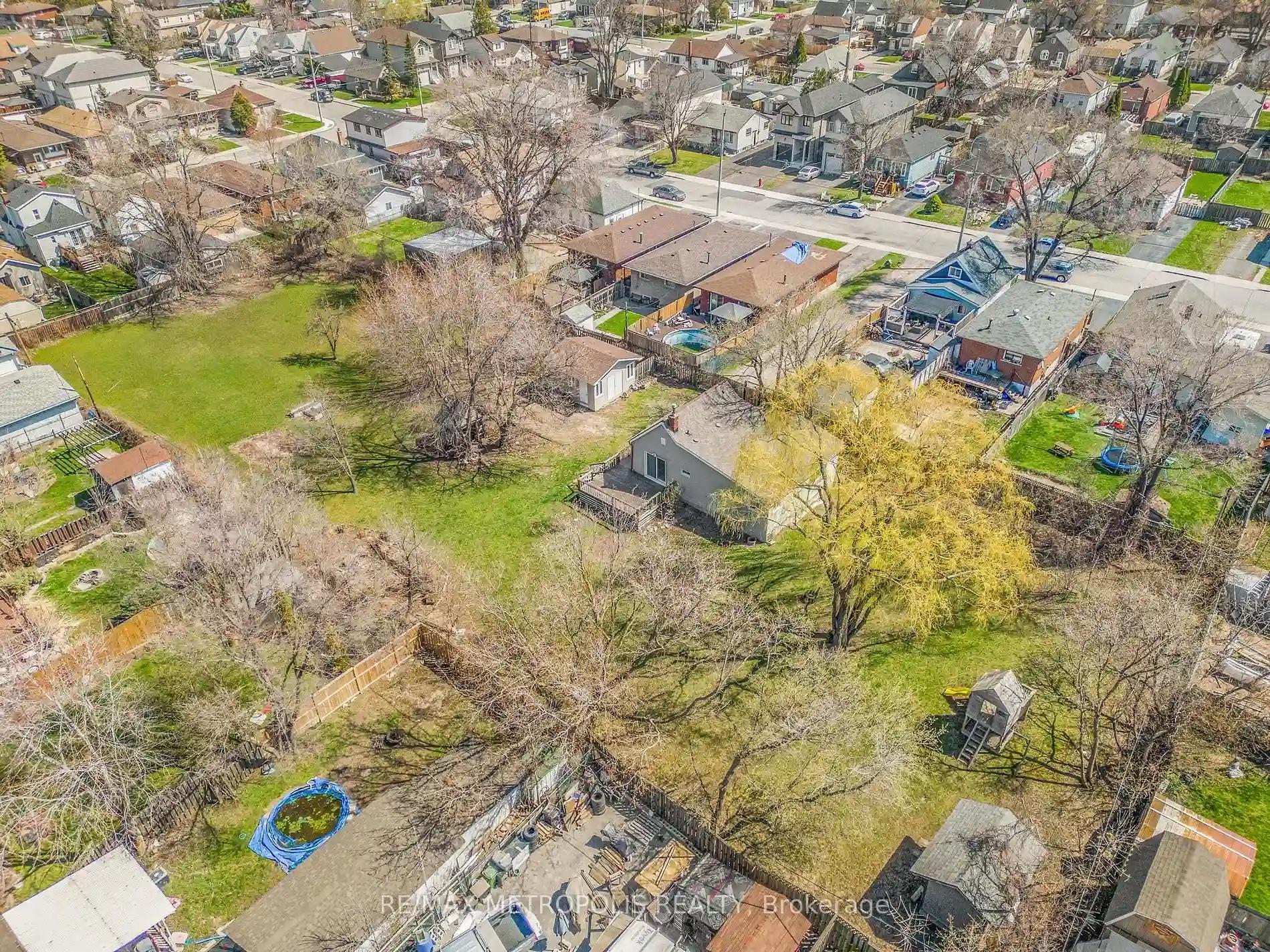Please Sign Up To View Property
719 Knox Ave
Hamilton, Ontario, L8H 6K7
MLS® Number : X8318400
2 Beds / 1 Baths / 5 Parking
Lot Front: 21.7 Feet / Lot Depth: 210 Feet
Description
Cozy 2 bedroom 1 bath home sitting on a premium lot just under 1 acre in East Hamilton. This is a unique opportunity for seasoned investors and first-time home buyers! Pre-approved construction of 4 single-family homes permitted with possibility of re-zoning for much more! Charming bungalow on property move-in ready! Property is within an hour to the GTA and Niagara Falls which makes it appealing for types of commuters. You can either start building or land bank for future returns! Home is livable and rented out for $2870 a month! Home inspection report and property information package available upon request. Home is on municipal water and municipal sewer lines!
Extras
All existing: fridge, stove b/i dishwasher, washer & dryer.
Additional Details
Drive
Pvt Double
Building
Bedrooms
2
Bathrooms
1
Utilities
Water
Municipal
Sewer
Sewers
Features
Kitchen
1
Family Room
N
Basement
Part Fin
Fireplace
Y
External Features
External Finish
Vinyl Siding
Property Features
Cooling And Heating
Cooling Type
Central Air
Heating Type
Forced Air
Bungalows Information
Days On Market
13 Days
Rooms
Metric
Imperial
| Room | Dimensions | Features |
|---|---|---|
| Kitchen | 10.33 X 9.19 ft | Hardwood Floor Combined W/Dining Open Concept |
| Dining | 11.52 X 12.70 ft | Hardwood Floor Combined W/Kitchen W/O To Deck |
| Living | 17.06 X 14.73 ft | Hardwood Floor Window Open Concept |
| Prim Bdrm | 10.14 X 12.43 ft | Hardwood Floor Window |
| 2nd Br | 9.88 X 8.01 ft | Hardwood Floor Window |




