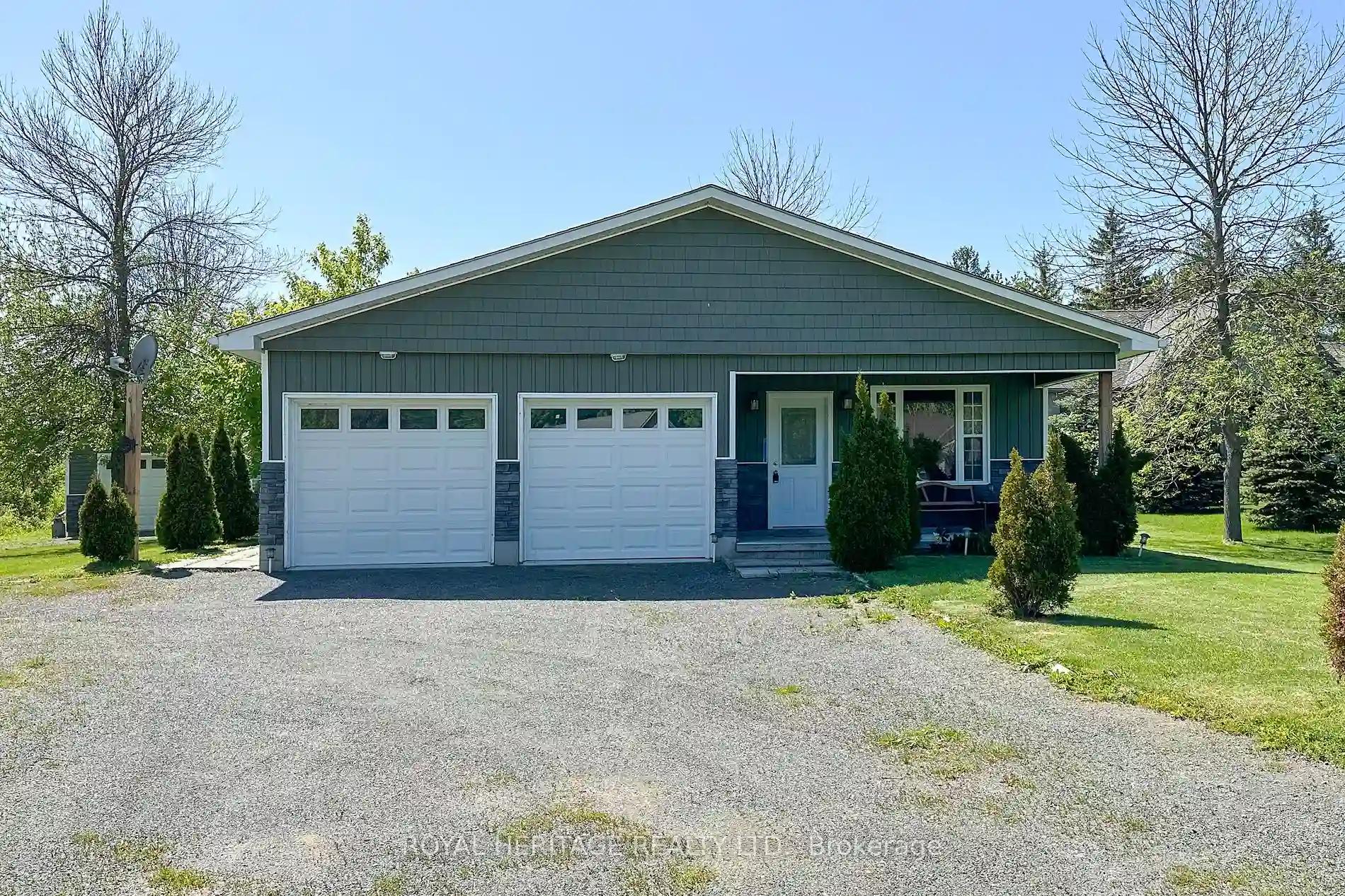Please Sign Up To View Property
72 Applewood Dr
Trent Hills, Ontario, K0L 1L0
MLS® Number : X8308362
3 Beds / 2 Baths / 12 Parking
Lot Front: 100.07 Feet / Lot Depth: 477.74 Feet
Description
Beautiful Home Built In 2014 In Sought-After Area Backing To Woods, With Custom Built Homes On A Quiet Cul-De-Sac. Tons Of Space On This 1.13 Acre Lot For All Your Entertaining Needs! Spacious Floor Plan Offers A Family Size Kitchen With Wood Stove And Walkout To Side Yard. Open Concept Living And Dining Area With Gas Stove To Keep Cozy On Those Cooler Days, Perfect Space For Family Gatherings, Laundry Room is Combined With The 2nd 3 P.C Bath & W/O To Side Yard. Bedrooms Are A Good Size, Third Bedroom Currently Being Used As A Den/Sitting Room. Garage Access To House, Covered Front Porch, Ample Parking In Driveway And Single Car Garage At Side Of The House For Extra Storage. You Will Love This Backyard, The Possibilities Are Endless With The Space This Property Has To Offer. What Is Not To Love About This Incredible Property & Location. Don't Miss Out On Your Opportunity To Live Here In This Beautiful Neighbourhood !
Extras
Open House Saturday May 11 from 2 - 4 PM
Property Type
Detached
Neighbourhood
CampbellfordGarage Spaces
12
Property Taxes
$ 3,742.42
Area
Northumberland
Additional Details
Drive
Pvt Double
Building
Bedrooms
3
Bathrooms
2
Utilities
Water
Municipal
Sewer
Septic
Features
Kitchen
1
Family Room
N
Basement
None
Fireplace
Y
External Features
External Finish
Other
Property Features
Cooling And Heating
Cooling Type
None
Heating Type
Baseboard
Bungalows Information
Days On Market
14 Days
Rooms
Metric
Imperial
| Room | Dimensions | Features |
|---|---|---|
| Kitchen | 15.88 X 13.22 ft | Family Size Kitchen W/O To Yard Wood Stove |
| Living | 16.90 X 12.80 ft | Laminate Open Concept Gas Fireplace |
| Dining | 13.68 X 12.80 ft | O/Looks Living Laminate |
| Prim Bdrm | 12.07 X 11.42 ft | Laminate Closet Window |
| 2nd Br | 11.91 X 11.42 ft | Laminate Closet Window |
| Den | 12.11 X 9.02 ft | Laminate |
| Laundry | 11.02 X 6.46 ft | 3 Pc Bath W/O To Yard |




