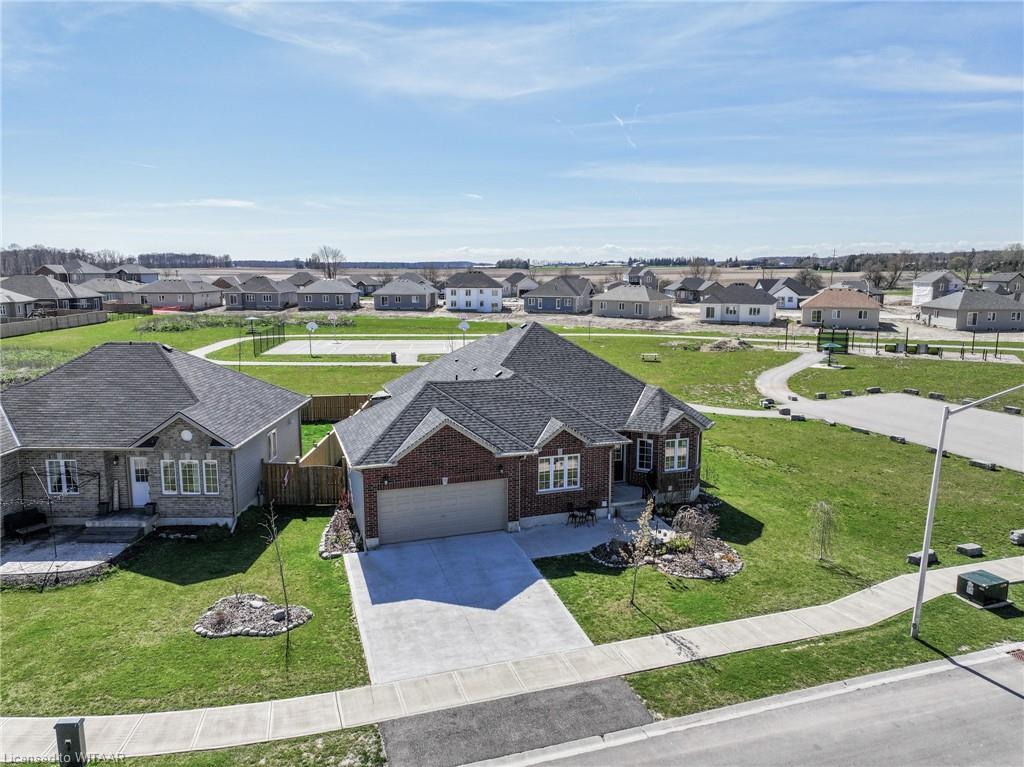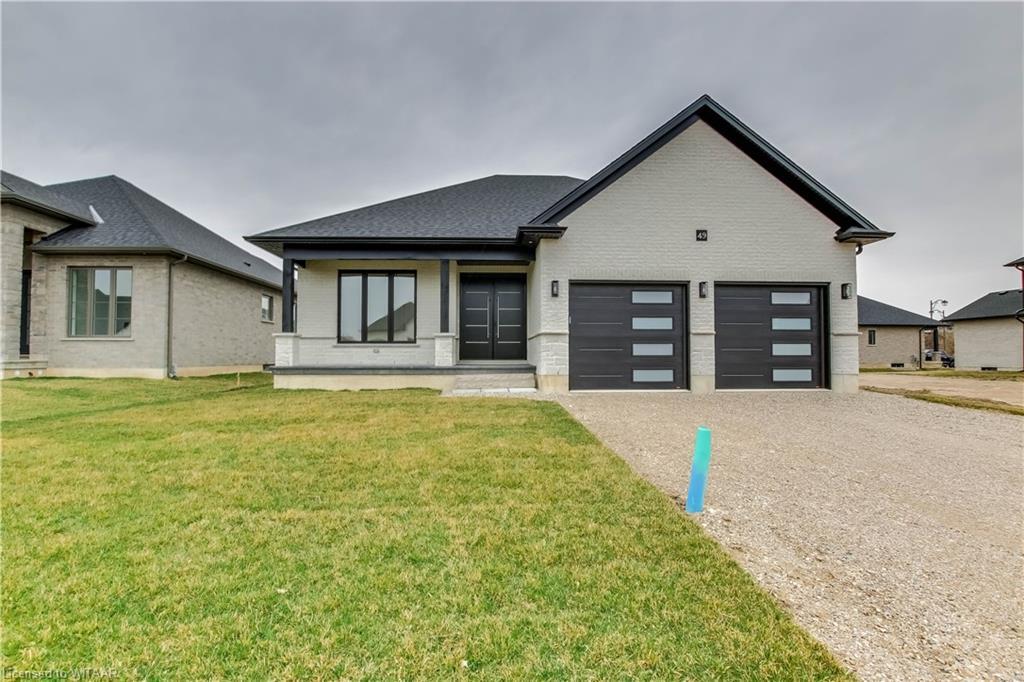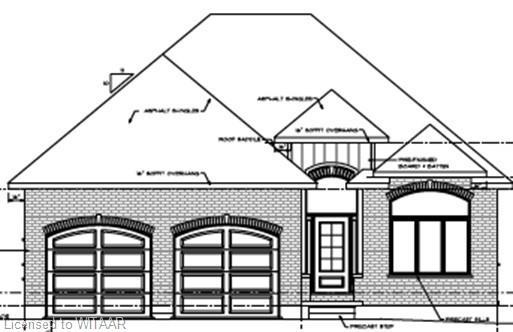Please Sign Up To View Property
72 Dennis Drive
Norwich, ON, N0J 1P0
MLS® Number : 40576152
6 Beds / 3 Baths / 2 Parking
Lot Front: 76.39 Feet / Lot Depth: -- Feet
Description
Nestled in the heart of Norwich, this beautiful home offers a blend of modern elegance and natural serenity. With 6 bedrooms, 3 bathrooms, and approximately nearly 4,000 sq.ft of living space, this home embodies the epitome of spacious comfort. As you step inside, you'll be greeted by an inviting open concept layout, seamlessly connecting the living, dining, and kitchen areas. There is lots of natural light creating an ambiance that's welcoming even in the main floor primary bedroom with ensuite. This home is in a great location as across the road is a pond, and beside and behind is a basket court and playground. With only one neighbor, the setting is peaceful and open, a rarity in a town setting! The basement is finished with the walls spray foamed and with Roxul insulation, LED lighting, a kitchenette and each bedroom with a walk in closet. This home has tremendous finished living space, plus a large deck, shed and completely fenced in... certainly a home to visit and consider your next move!
Extras
Dishwasher,Dryer,Garage Door Opener,Microwave,Refrigerator,Smoke Detector,Stove,Washer
Property Type
Single Family Residence
Neighbourhood
--
Garage Spaces
2
Property Taxes
$ 0
Area
Oxford
Additional Details
Drive
Private Drive Double Wide
Building
Bedrooms
6
Bathrooms
3
Utilities
Water
Municipal-Metered
Sewer
Sewer (Municipal)
Features
Kitchen
1
Family Room
--
Basement
Full, Finished
Fireplace
False
External Features
External Finish
Property Features
Cooling And Heating
Cooling Type
Central Air
Heating Type
Forced Air, Natural Gas
Bungalows Information
Days On Market
0 Days
Rooms
Metric
Imperial
| Room | Dimensions | Features |
|---|---|---|
| 0.00 X 0.00 ft | ||
| 0.00 X 0.00 ft | ||
| 0.00 X 0.00 ft | ||
| 0.00 X 0.00 ft | ||
| 0.00 X 0.00 ft | ||
| 0.00 X 0.00 ft | ||
| 0.00 X 0.00 ft | ||
| 0.00 X 0.00 ft | ||
| 0.00 X 0.00 ft | ||
| 0.00 X 0.00 ft | ||
| 0.00 X 0.00 ft | ||
| 0.00 X 0.00 ft |


