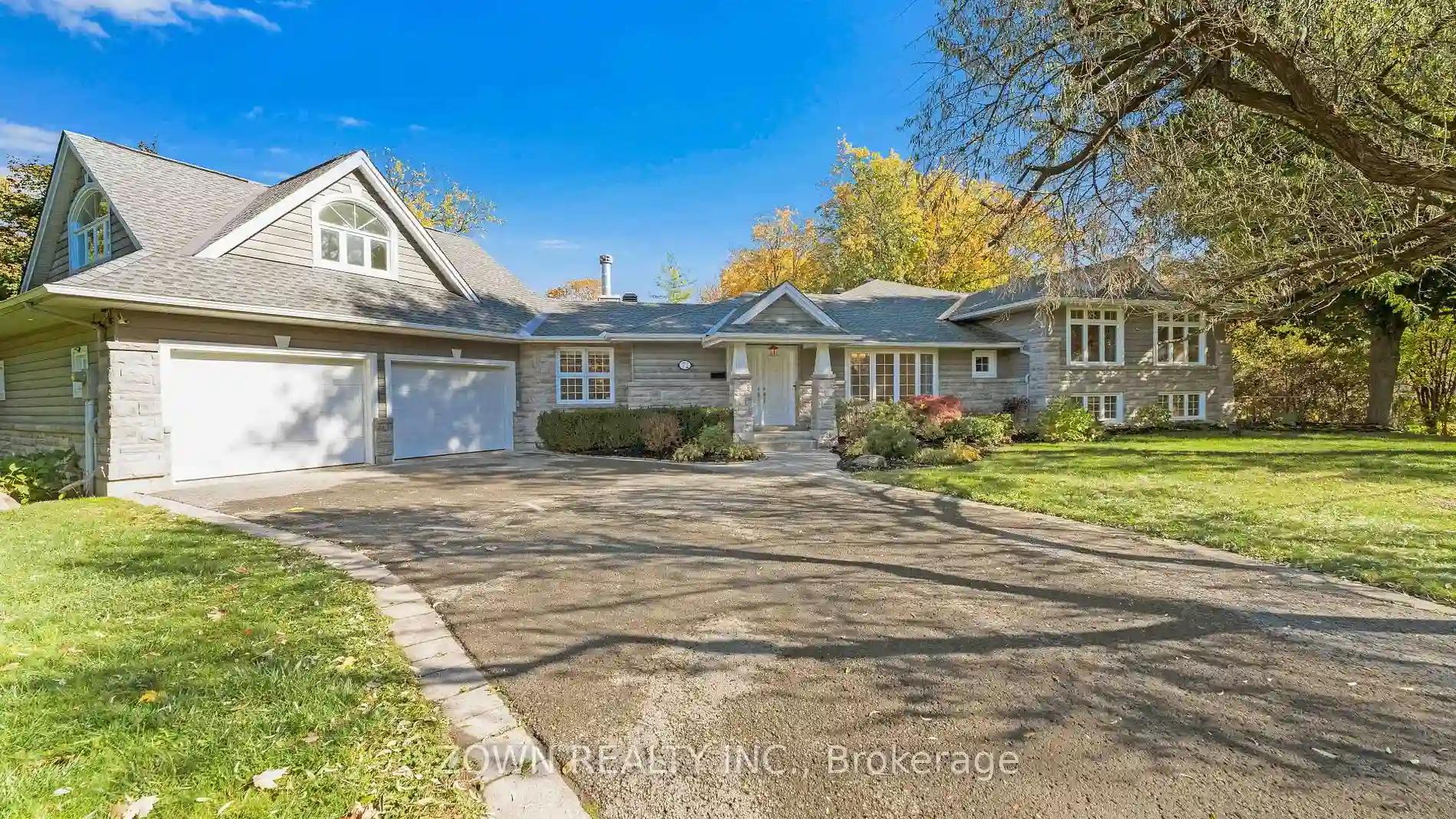Please Sign Up To View Property
72 Delong Dr
Ottawa, Ontario, K1J 7E1
MLS® Number : X8142382
4 + 2 Beds / 4 Baths / 6 Parking
Lot Front: 140 Feet / Lot Depth: 140 Feet
Description
Your Gorgeous Home in Rothwell Heights! This stunning residence has recently experienced an incredible makeover, resulting in a truly magnificent look. Every detail of the interior, from the carefully crafted layout to the spacious rooms, reflects impeccable design. The family room is particularly remarkable, providing access to a sun-drenched and private terrace, complemented by a delightful saltwater pool. The master suite serves as a personal sanctuary, featuring a walk-in closet, an outstanding ensuite bathroom, and French doors that open onto a deck. Furthermore, there's a meticulously planned separate guest/teen suite with a generous playroom for added convenience and enjoyment.
Extras
Alarm System, Auto Garage Door Opener, Central/Built-In Vacuum, Drapes, Hot Water Tank, Storage Shed, Window Blinds
Additional Details
Drive
Available
Building
Bedrooms
4 + 2
Bathrooms
4
Utilities
Water
Municipal
Sewer
Sewers
Features
Kitchen
1
Family Room
Y
Basement
Finished
Fireplace
Y
External Features
External Finish
Stone
Property Features
Cooling And Heating
Cooling Type
Central Air
Heating Type
Forced Air
Bungalows Information
Days On Market
54 Days
Rooms
Metric
Imperial
| Room | Dimensions | Features |
|---|---|---|
| Family | 28.54 X 16.11 ft | Hardwood Floor B/I Closet Fireplace |
| Dining | 17.06 X 11.94 ft | Hardwood Floor Bay Window Pot Lights |
| Living | 18.54 X 15.75 ft | Hardwood Floor Fireplace W/O To Garden |
| Kitchen | 21.06 X 20.51 ft | Tile Floor Granite Counter B/I Oven |
| Prim Bdrm | 20.60 X 15.22 ft | 5 Pc Ensuite Hardwood Floor W/I Closet |
| 2nd Br | 13.75 X 9.61 ft | Hardwood Floor Window W/I Closet |
| 3rd Br | 13.75 X 9.61 ft | Window Hardwood Floor W/I Closet |
| 4th Br | 26.35 X 18.60 ft | Hardwood Floor Pot Lights Window |
| 5th Br | 19.91 X 13.88 ft | Tile Floor Window Closet |
| Br | 9.68 X 10.89 ft | Tile Floor Window Closet |
| Rec | 21.59 X 24.97 ft | Hardwood Floor Heated Floor Window |
| Bathroom | 9.35 X 10.04 ft | 5 Pc Ensuite Separate Shower Soaker |
Ready to go See it?
Looking to Sell Your Bungalow?
Similar Properties
Currently there are no properties similar to this.
