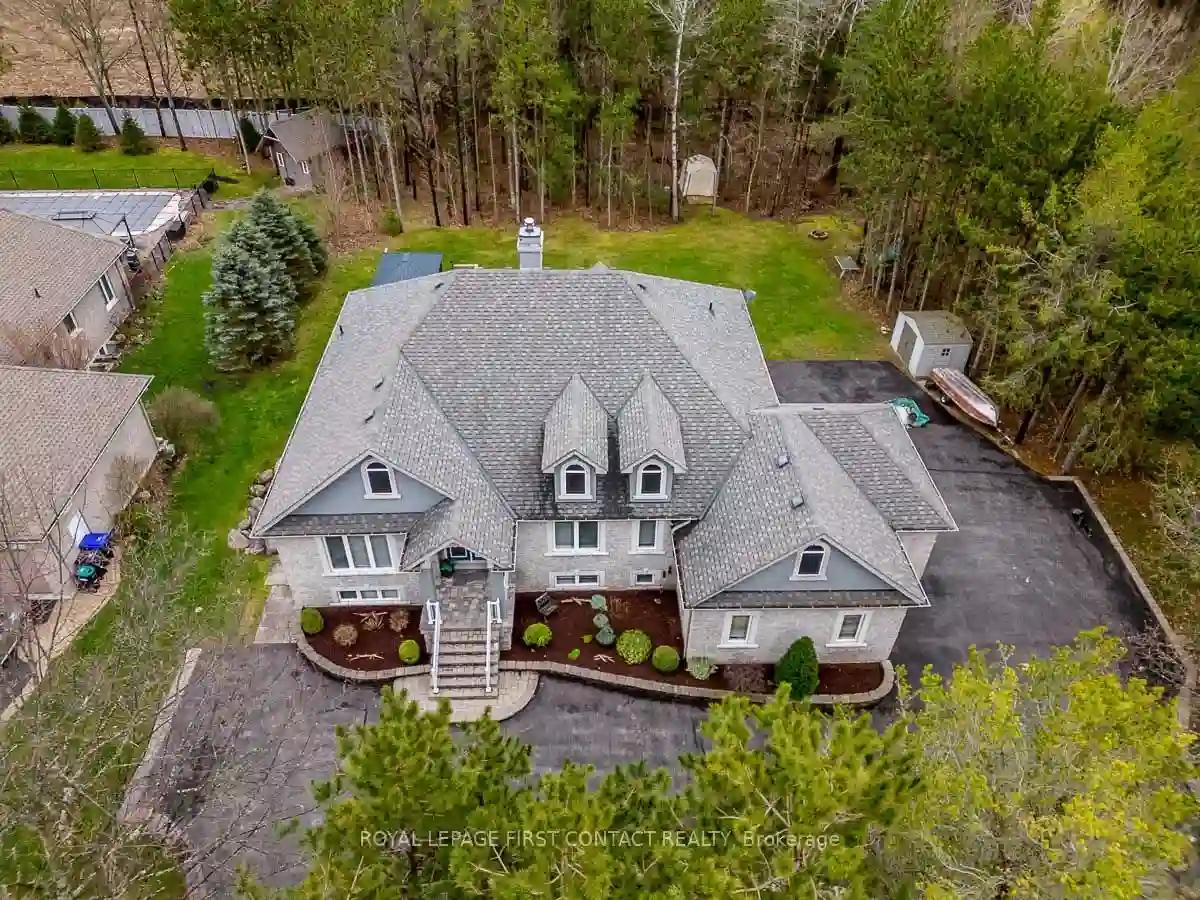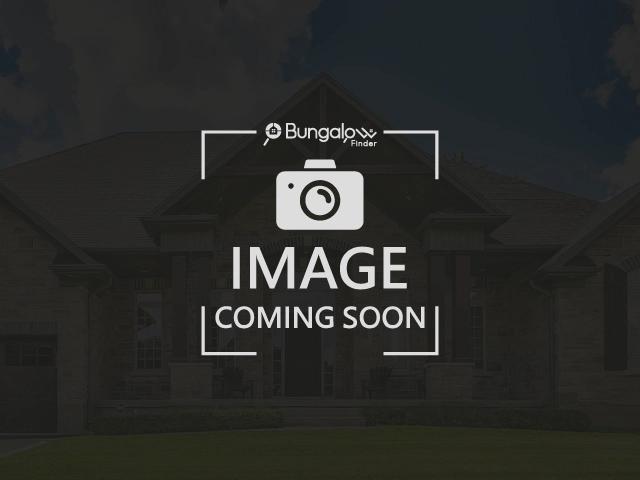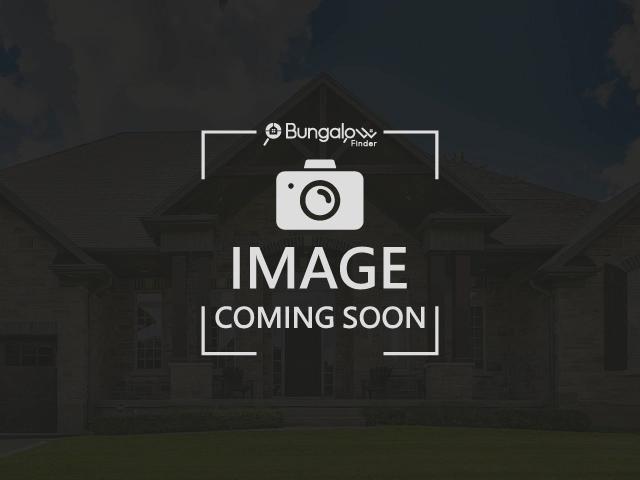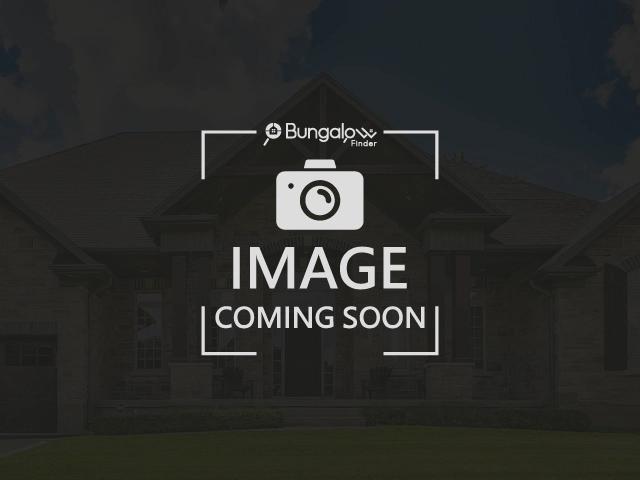Please Sign Up To View Property
72 Luella Blvd
Springwater, Ontario, L9X 0C3
MLS® Number : S8294926
3 + 4 Beds / 4 Baths / 13 Parking
Lot Front: 115.19 Feet / Lot Depth: 232.81 Feet
Description
Welcome To One Of Anten Mills Captivating Properties Offering The Ultimate Bungalow To Live Work and Play All In 1 Unique Property, Custom Built Estate Raised Multi Family Bungalow, Area Of Custom Homes, 2 Walk Ups, Totally Finished Lower Level, just over 1/2 Acre Private Treed Lot, 7 Bedrooms Plus 4 Bathrooms, California Knock Down Ceilings On Both Levels, Great Room With Fireplace, 2 Bedroom In-Law Suite With Separate Entrance, Recreation/Games Room Includes Pool Table and Accessories, Separate Walk Up Entrance From Lower Level For Home Based Business Includes Office and Bonus Room, Awesome Triple Heated Garage With Openers For All Your Toy's, Circular Driveway, Nicely Landscaped and Treed Lot. Sprinkler System in Front and Side Yards,
Extras
--
Additional Details
Drive
Circular
Building
Bedrooms
3 + 4
Bathrooms
4
Utilities
Water
Municipal
Sewer
Septic
Features
Kitchen
1 + 1
Family Room
Y
Basement
Apartment
Fireplace
Y
External Features
External Finish
Brick
Property Features
Cooling And Heating
Cooling Type
Central Air
Heating Type
Forced Air
Bungalows Information
Days On Market
19 Days
Rooms
Metric
Imperial
| Room | Dimensions | Features |
|---|---|---|
| Great Rm | 25.39 X 15.49 ft | Stone Fireplace Wood Floor Bow Window |
| Living | 21.92 X 13.32 ft | Hardwood Floor Ceiling Fan |
| Kitchen | 21.92 X 13.32 ft | B/I Dishwasher B/I Microwave Granite Counter |
| Prim Bdrm | 14.83 X 13.91 ft | 5 Pc Ensuite W/O To Deck Closet Organizers |
| 2nd Br | 12.24 X 10.93 ft | Broadloom |
| 3rd Br | 15.91 X 10.66 ft | Broadloom |
| Living | 11.52 X 10.17 ft | Combined W/Kitchen Ceramic Floor B/I Dishwasher |
| 4th Br | 11.52 X 10.17 ft | Broadloom Closet |
| 5th Br | 11.42 X 9.84 ft | Broadloom Closet |
| Rec | 27.00 X 24.74 ft | Broadloom Combined Wi/Game |
| Br | 10.76 X 8.50 ft | Broadloom Closet |
| Br | 11.25 X 7.41 ft | Broadloom Closet |




