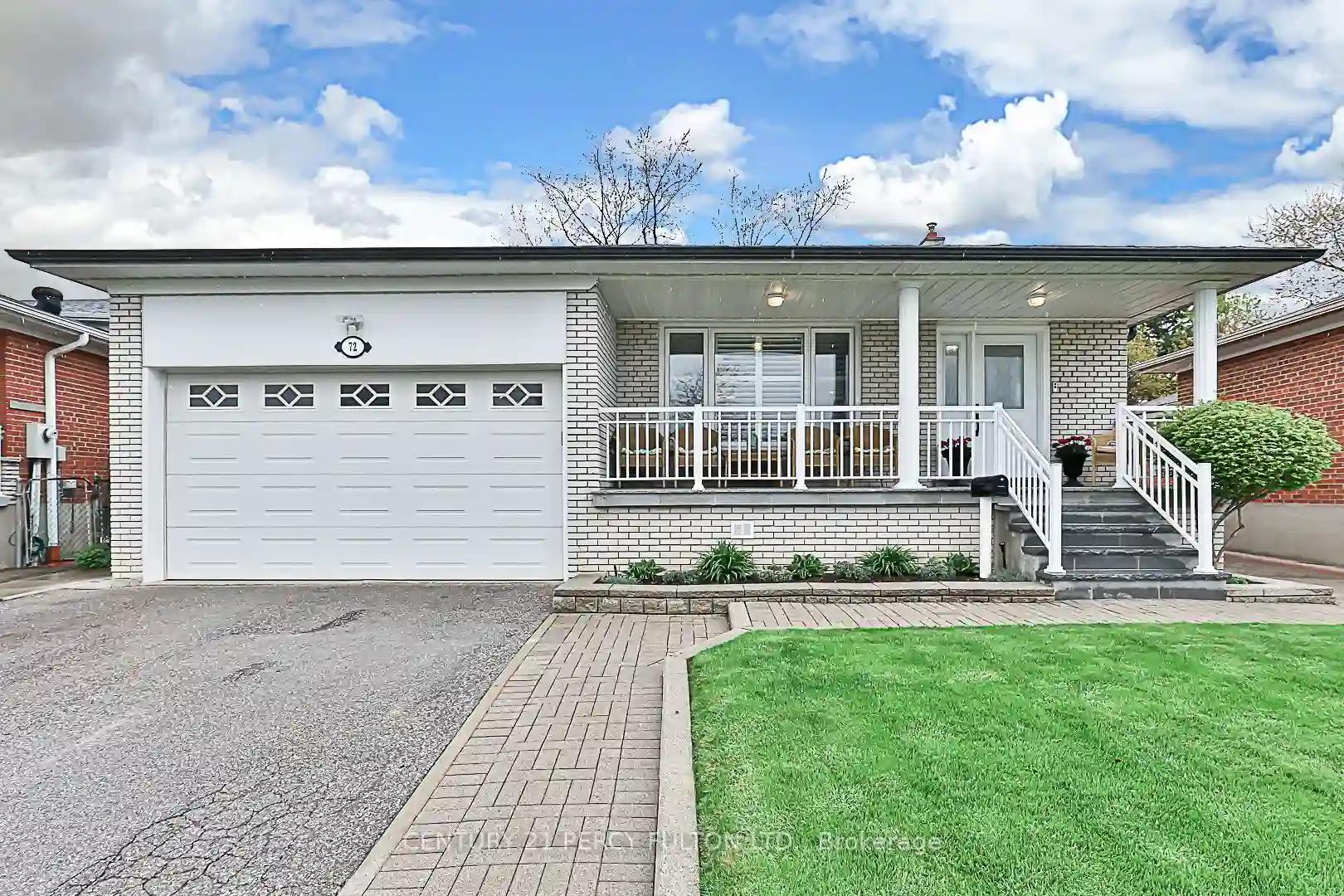Please Sign Up To View Property
72 Orangewood Cres
Toronto, Ontario, M1W 1C7
MLS® Number : E8305036
3 Beds / 3 Baths / 4 Parking
Lot Front: 44.77 Feet / Lot Depth: 124 Feet
Description
Discover your new family retreat in the sought-after Area! This well-cared-for 3-bed, 2-bath home, cherished by one Italian family for over 30 years, offers space and practicality. The spacious kitchen boasts ceramic flooring, a modern Central Island with granite countertops, and all appliances. Hardwood floors grace the primary, second, and lower levels, complemented by crown moulding in the living, dining, and family rooms. Once a fourth bedroom, it is now a laundry room, efficiently organized. The primary bedroom features a closet and a large window. A finished basement includes a large Rec room, a Second Kitchen, a large crawl space with ample storage and a large Cold room/cantina room. Enjoy the outdoors with a sizable, covered patio, a 12 X 8 Tool Shed, and a gardener's dream backyard to inspire creativity.
Extras
S/S Fridge, S/S Stove, S/S Dishwasher, Washer, and dryer 2018, Extra Fridge and Stove in the Bsmt, Windows shutters on first, second, and third floors Garage door & remote, furnace 2011, AC 2023, and Roof Reshingled in 2008.
Additional Details
Drive
Private
Building
Bedrooms
3
Bathrooms
3
Utilities
Water
Municipal
Sewer
Sewers
Features
Kitchen
1 + 1
Family Room
Y
Basement
Finished
Fireplace
N
External Features
External Finish
Brick
Property Features
Cooling And Heating
Cooling Type
Central Air
Heating Type
Forced Air
Bungalows Information
Days On Market
14 Days
Rooms
Metric
Imperial
| Room | Dimensions | Features |
|---|---|---|
| Living | 24.28 X 12.11 ft | Hardwood Floor Crown Moulding Window |
| Dining | 24.28 X 12.11 ft | Hardwood Floor Combined W/Living Window |
| Kitchen | 18.37 X 10.04 ft | Ceramic Floor Family Size Kitchen Ceramic Back Splash |
| Prim Bdrm | 12.89 X 10.99 ft | Hardwood Floor Closet Window |
| 2nd Br | 12.89 X 10.04 ft | Hardwood Floor Closet Window |
| 3rd Br | 11.19 X 7.97 ft | Hardwood Floor Closet Window |
| Family | 23.69 X 12.89 ft | Hardwood Floor W/O To Patio Closed Fireplace |
| Laundry | 10.17 X 9.97 ft | Ceramic Floor Separate Shower |
| Rec | 24.28 X 11.98 ft | Ceramic Floor Pot Lights Window |
| Cold/Cant | 21.03 X 3.02 ft | Concrete Floor Window |




