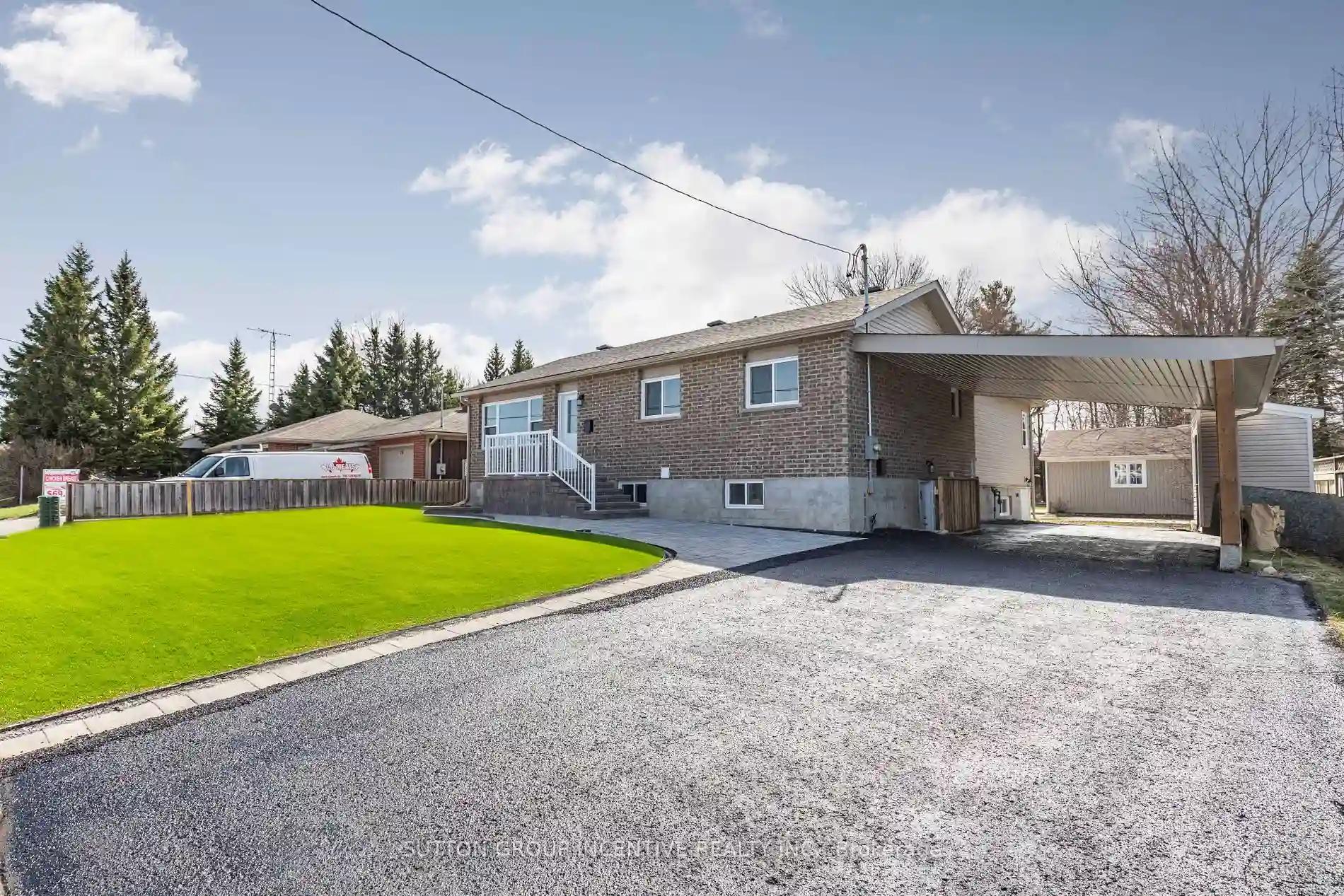Please Sign Up To View Property
72 Patterson Rd
Barrie, Ontario, L4N 3W2
MLS® Number : S8303858
3 + 2 Beds / 2 Baths / 8 Parking
Lot Front: 80 Feet / Lot Depth: 250 Feet
Description
RARE FIND! LEGAL BASEMENT APARTMENT. Extra monthly income to help pay the mortgage. Located in south Barrie. Huge beautiful 250 ft deep treed lot, feels like a country property. Outdoor enthusiats will enjoy Ardagh Bluffs 17 km of nature trails located only minutes away or enjoy a short walk to Bear Creek Eco Park. There is a large detached insulated garage/work shop. Great for the person with all the toys. All new windows, furnace, central Air, roof. Interior has been completely redone from floors, drywall, bathrooms and kitchens. It's like a new house. New main floor kitchen cabinets and a centre island, great for entertaining. The main floor has 3 bedrooms. The spacious master bedroom has large windows facing the tall trees in the yard and a W/O to the newly built deck. The lower level has 2 spacious bedrooms and a new large kitchen with room for a large dining room table. There is a huge sunken great room with a gas fireplace. Large windows and 2 walk outs so you feel like your on the main floor. 2 laundry rooms. Large driveway, parking is not an issue. Take a look at the home & fall in love. Minutes to hwy 400. Barrie Waterfront & shopping.
Extras
Fridge, Stove, B/I Dishwasher, Washer, Dryer, Hot water tank owned, Central Air, Shed
Additional Details
Drive
Pvt Double
Building
Bedrooms
3 + 2
Bathrooms
2
Utilities
Water
Municipal
Sewer
Sewers
Features
Kitchen
1 + 1
Family Room
N
Basement
Apartment
Fireplace
Y
External Features
External Finish
Brick
Property Features
Cooling And Heating
Cooling Type
Central Air
Heating Type
Forced Air
Bungalows Information
Days On Market
16 Days
Rooms
Metric
Imperial
| Room | Dimensions | Features |
|---|---|---|
| Kitchen | 15.29 X 12.60 ft | Centre Island B/I Dishwasher W/O To Deck |
| Dining | 12.89 X 11.98 ft | Laminate O/Looks Backyard |
| Living | 12.89 X 11.98 ft | Laminate |
| Prim Bdrm | 20.47 X 15.19 ft | Laminate W/O To Deck O/Looks Backyard |
| Bathroom | 0.03 X 0.03 ft | 5 Pc Bath |
| 2nd Br | 11.98 X 8.99 ft | Laminate |
| 3rd Br | 11.19 X 9.84 ft | Laminate |
| Kitchen | 12.99 X 9.97 ft | W/O To Yard |
| Dining | 12.99 X 10.60 ft | |
| Great Rm | 16.08 X 16.08 ft | Laminate W/O To Patio |
| Br | 11.09 X 11.09 ft | Laminate |
| 2nd Br | 11.09 X 11.09 ft | Laminate |




