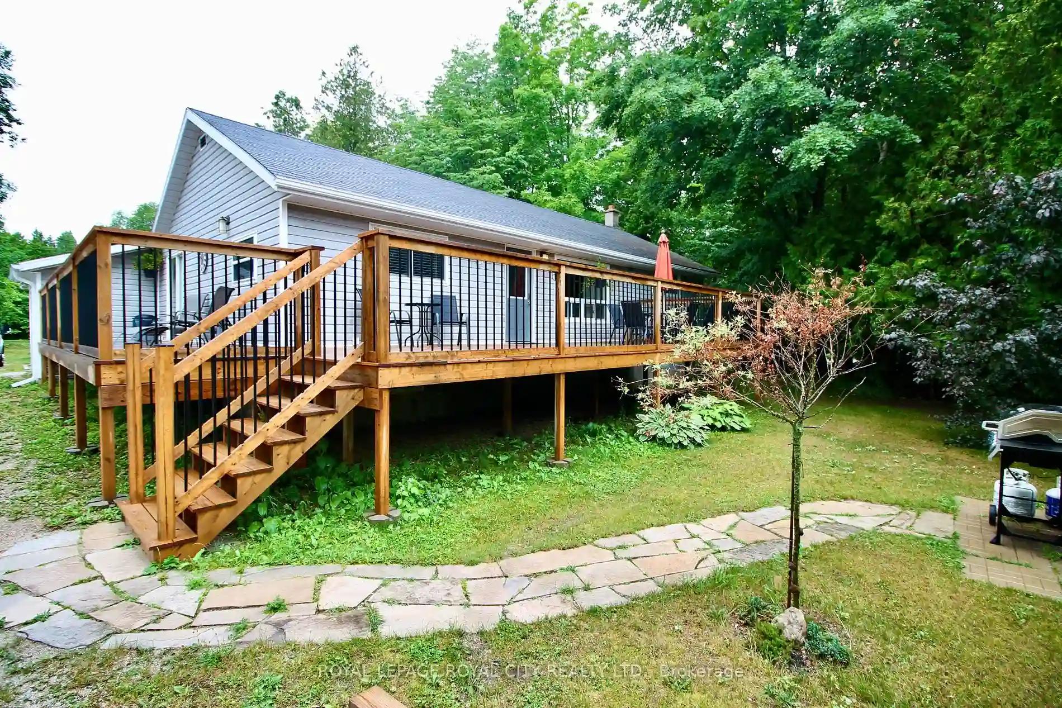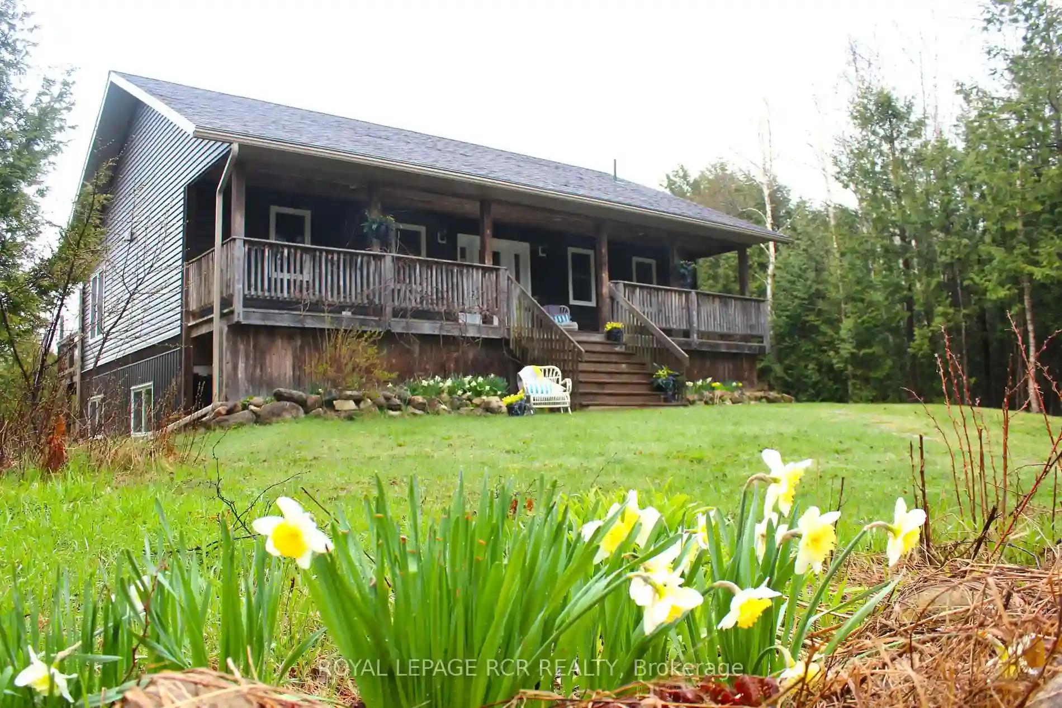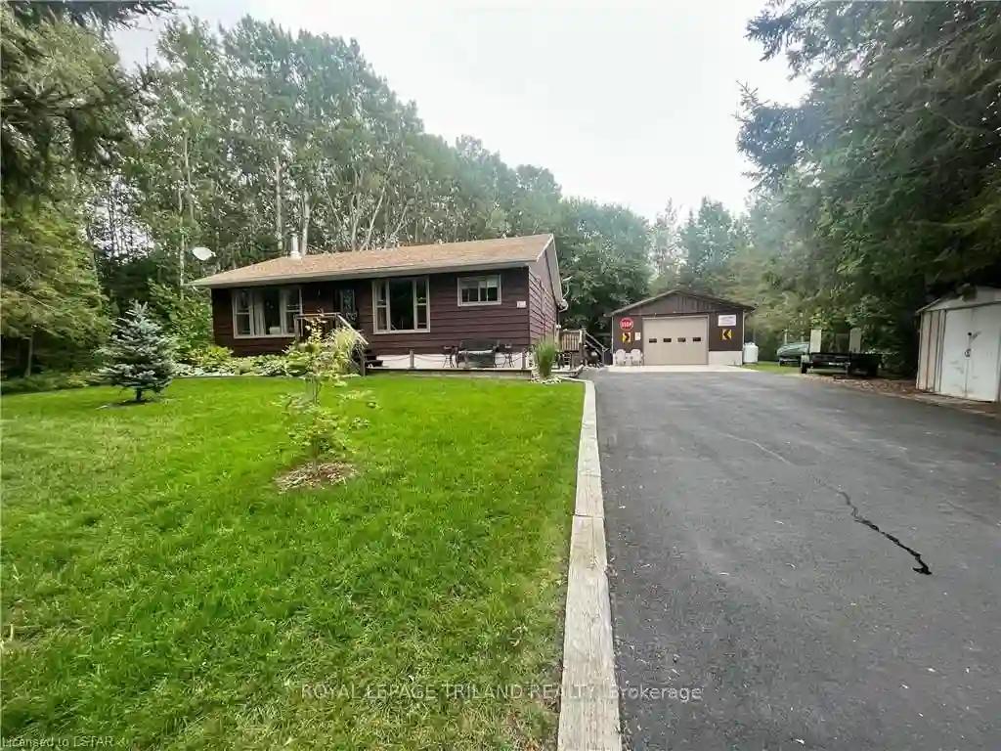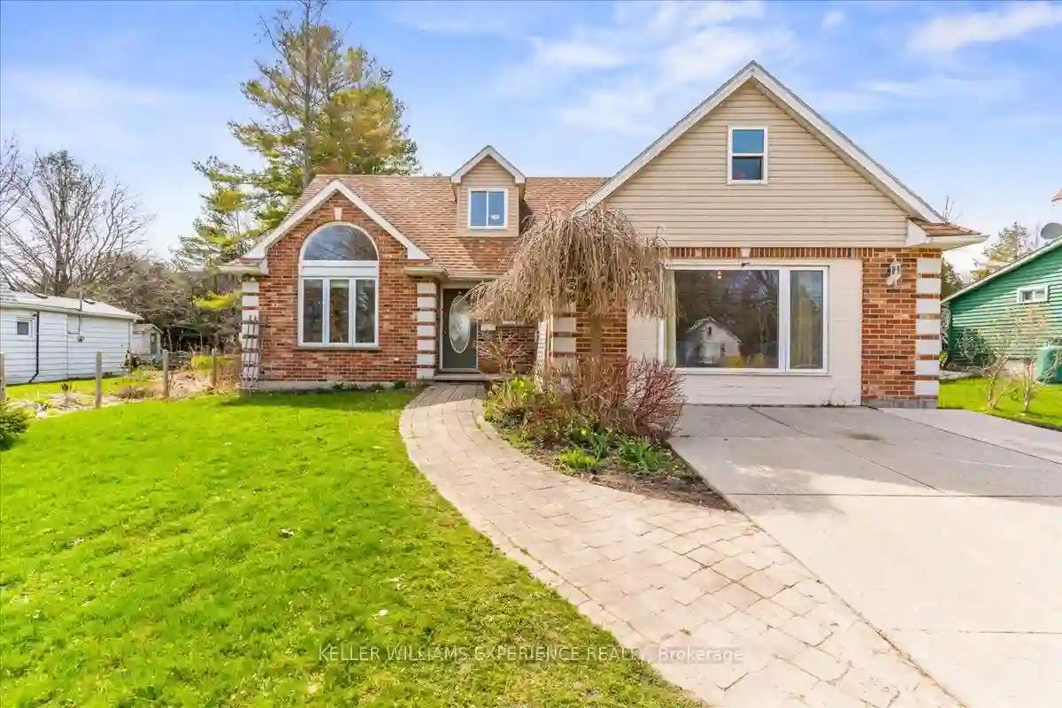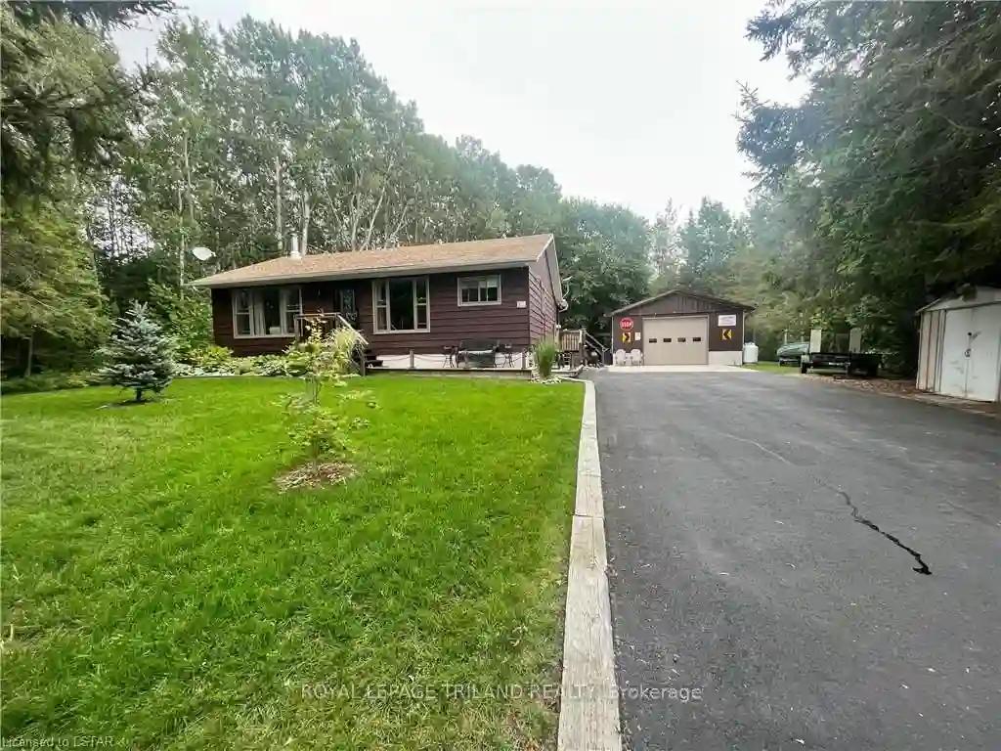Please Sign Up To View Property
7213 6 Highway
Northern Bruce Peninsula, Ontario, N0H 2R0
MLS® Number : X8207514
4 Beds / 2 Baths / 11 Parking
Lot Front: 110 Feet / Lot Depth: 300 Feet
Description
Welcome to your dream home in Tobermory! This stunning 4-bedroom, 1700 square foot home boasts a beautiful in-law suite, making it a great income generator for short-term rentals. The main residence features 3 good sized bedrooms, an oversized eat-in kitchen and a large wrap around patio, while the in-law suite offers a spacious open concept studio suite, large 4 piece bathroom and well placed kitchenette! Located in a prime area, this home is perfect for those looking to enjoy the beauty of Tobermory while earning rental income. As a bonus, the property also has a large heated garage big enough to store all your toys and still have room left over. Don't miss out on this fantastic opportunity!
Extras
--
Property Type
Detached
Neighbourhood
Northern Bruce PeninsulaGarage Spaces
11
Property Taxes
$ 1,759.34
Area
Bruce
Additional Details
Drive
Pvt Double
Building
Bedrooms
4
Bathrooms
2
Utilities
Water
Well
Sewer
Septic
Features
Kitchen
1
Family Room
N
Basement
Full
Fireplace
Y
External Features
External Finish
Vinyl Siding
Property Features
Cooling And Heating
Cooling Type
None
Heating Type
Forced Air
Bungalows Information
Days On Market
33 Days
Rooms
Metric
Imperial
| Room | Dimensions | Features |
|---|---|---|
| Prim Bdrm | 20.83 X 11.75 ft | |
| Dining | 5.51 X 6.07 ft | |
| Dining | 4.99 X 12.07 ft | |
| Dining | 10.83 X 11.32 ft | |
| Kitchen | 11.91 X 12.93 ft | |
| Br | 11.25 X 8.83 ft | |
| Br | 10.50 X 11.75 ft | |
| Prim Bdrm | 11.58 X 15.68 ft | |
| Foyer | 10.01 X 6.50 ft | |
| Rec | 44.49 X 46.49 ft | |
| Bathroom | 11.09 X 8.33 ft | 4 Pc Bath |
| Bathroom | 6.99 X 7.74 ft | 4 Pc Bath |
