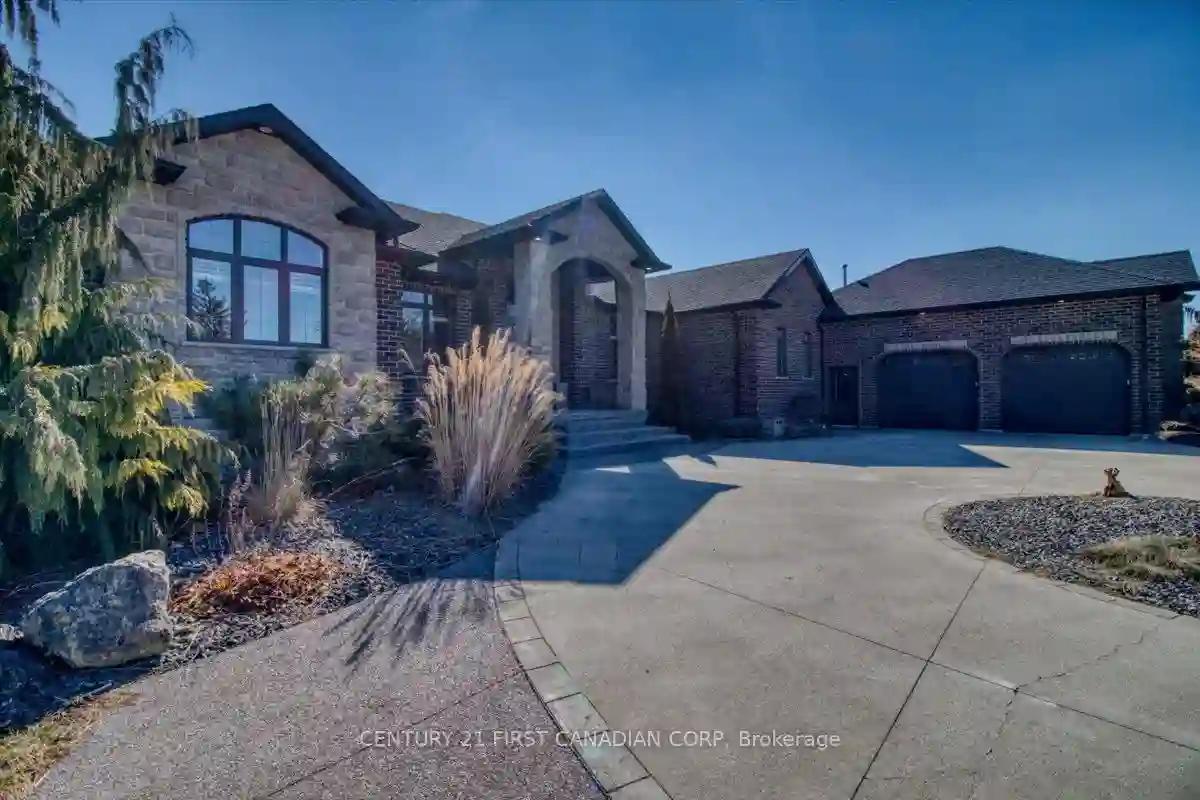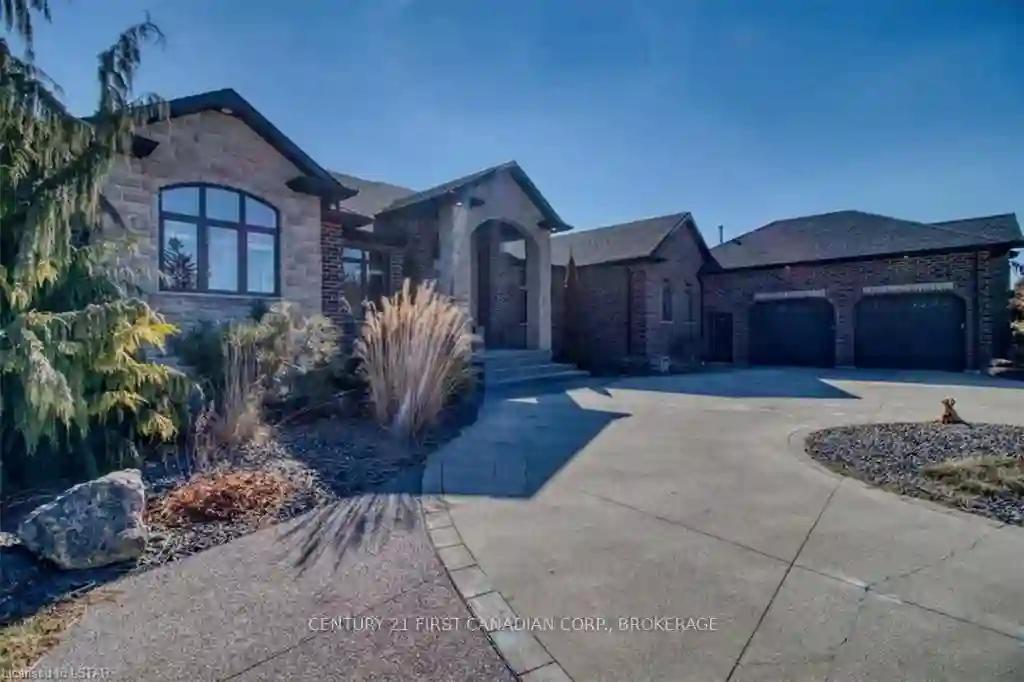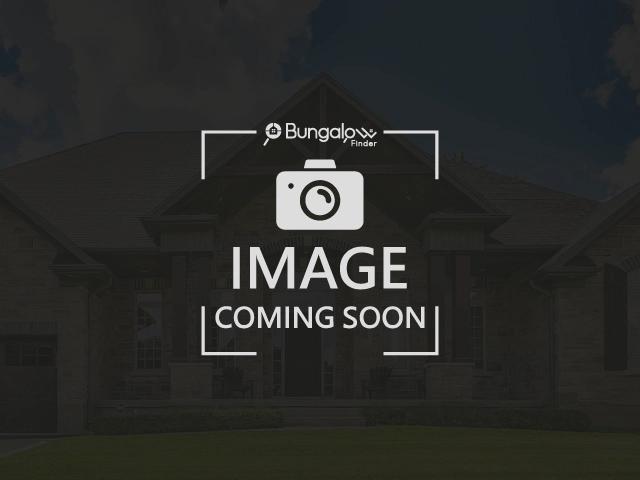Please Sign Up To View Property
7242 Grande River Line
Chatham-Kent, Ontario, N7M 5J7
MLS® Number : X8189234
3 + 2 Beds / 4 Baths / 10 Parking
Lot Front: 143.58 Feet / Lot Depth: 439.44 Feet
Description
Consider this gorgeous (2013) custom built 3000+ sq ft bungalow/ranch home on a 1.14 acre lot, located on the coveted Grande River Line and backing onto the Thames river, This is an extremely well built gem featuring a spacious semi-open concept design, a separate master bedroom wing with an ensuite to die for, a gourmet kitchen that shares a 2-way fireplace with the great room, and so much more! Loads of natural light/windows and tall ceilings throughout, large principal rooms, 3+2 bedrooms, 3.5 bathrooms, a beautiful formal dining area, and a huge rec room in basement with potential for more living space and separate entrance if desired. Outside is nicely landscaped, and features a circular concrete drive, a covered stone patio with incredible view of the river, and the riverfront firepit area you are sure to enjoy. Also note the 2-car attached garage is insulated and heated. Consider this one a must-see to appreciate!
Extras
Hoist in garage to be removed by seller
Additional Details
Drive
Circular
Building
Bedrooms
3 + 2
Bathrooms
4
Utilities
Water
Municipal
Sewer
Septic
Features
Kitchen
1
Family Room
Y
Basement
Full
Fireplace
Y
External Features
External Finish
Brick
Property Features
Cooling And Heating
Cooling Type
Central Air
Heating Type
Forced Air
Bungalows Information
Days On Market
35 Days
Rooms
Metric
Imperial
| Room | Dimensions | Features |
|---|---|---|
| Foyer | 16.01 X 12.01 ft | |
| Den | 14.01 X 12.01 ft | Hardwood Floor |
| Great Rm | 23.49 X 16.99 ft | 2 Way Fireplace Hardwood Floor Vaulted Ceiling |
| Kitchen | 20.57 X 14.50 ft | 2 Way Fireplace |
| Dining | 54.46 X 47.90 ft | Hardwood Floor |
| Prim Bdrm | 25.00 X 14.01 ft | 6 Pc Ensuite |
| 2nd Br | 16.01 X 14.01 ft | |
| 3rd Br | 14.99 X 14.01 ft | |
| Bathroom | 10.50 X 9.84 ft | 5 Pc Bath |
| Powder Rm | 9.84 X 6.56 ft | 2 Pc Bath |
| Bathroom | 15.09 X 13.78 ft | 6 Pc Ensuite |
| Rec | 26.51 X 18.24 ft |


