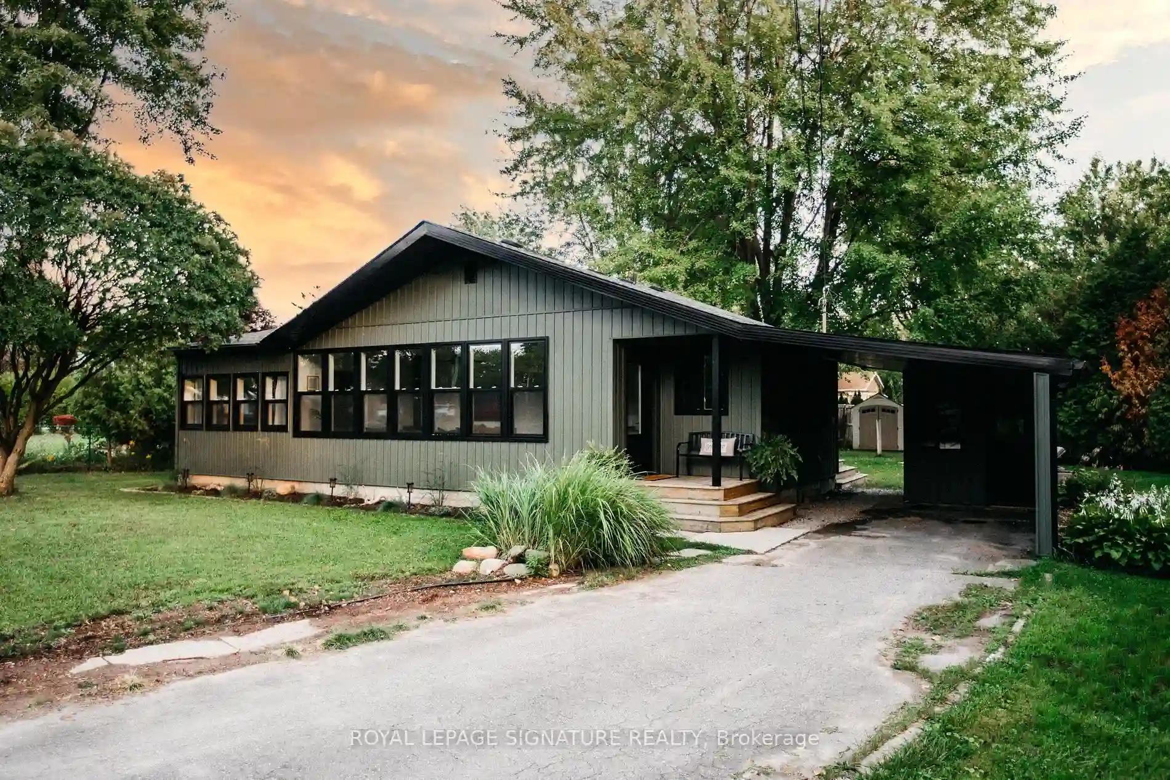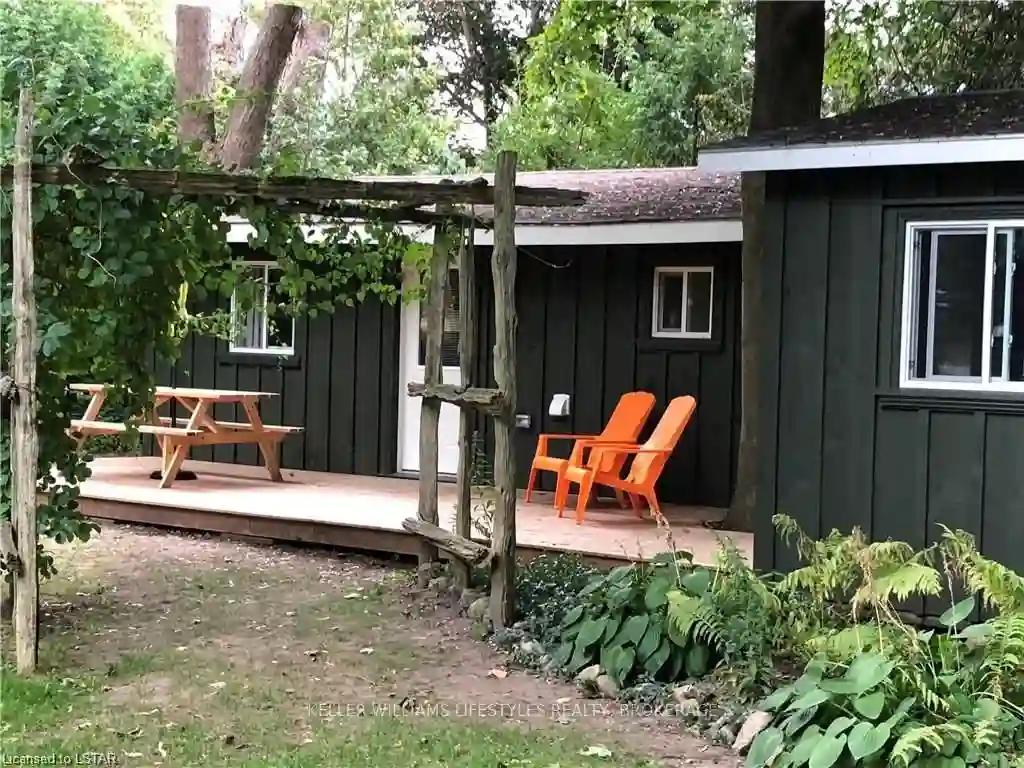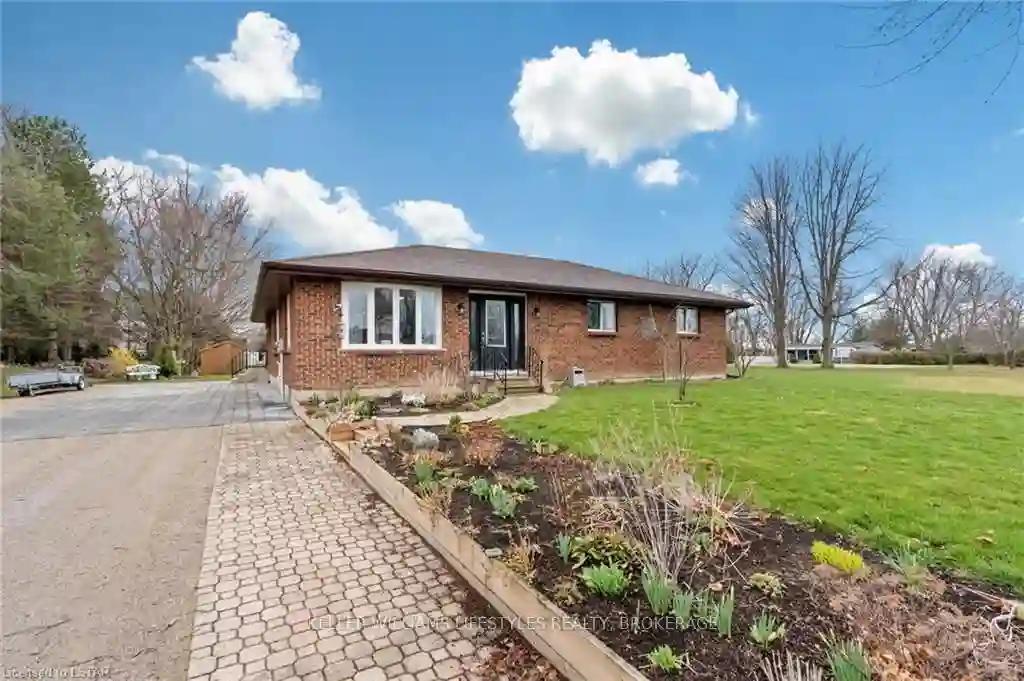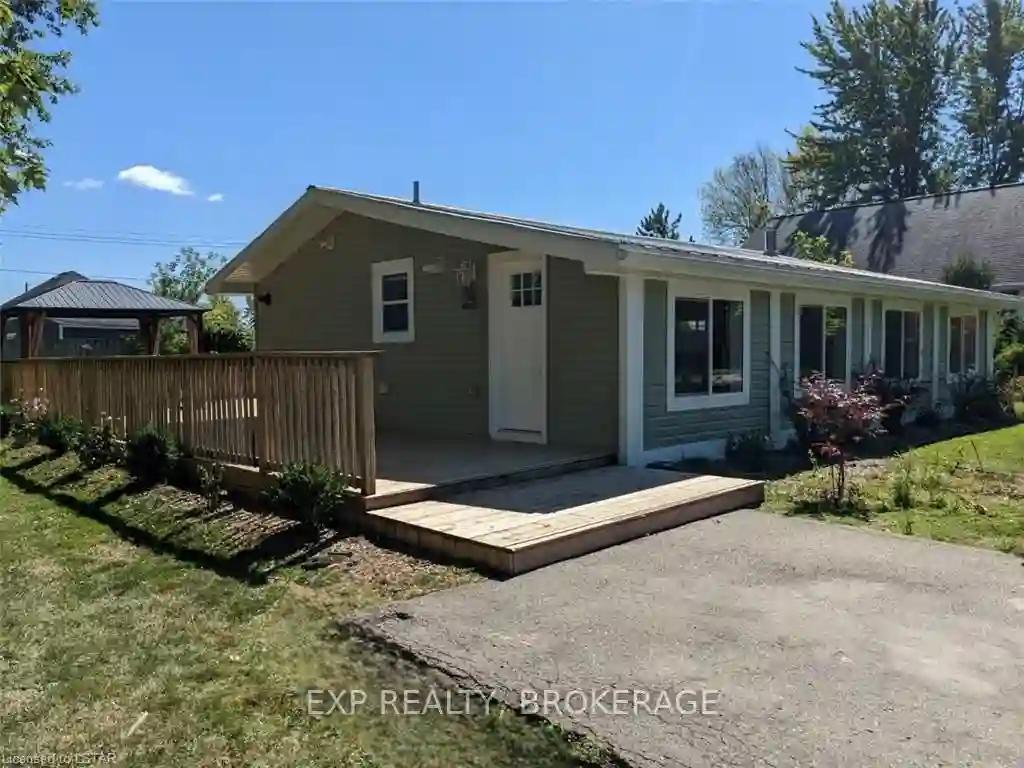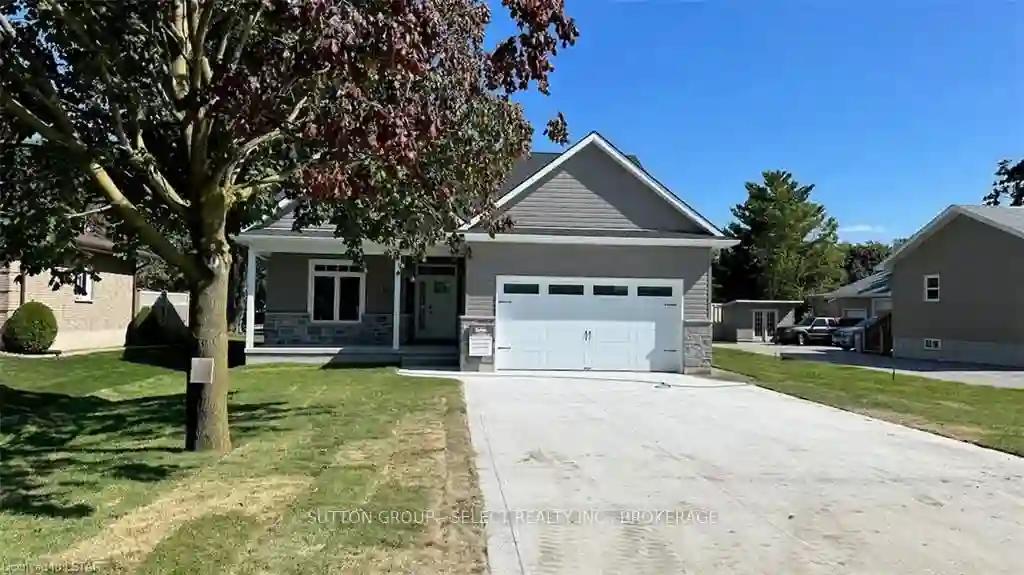Please Sign Up To View Property
72585 Duchess Cres
Bluewater, Ontario, N0M 2T0
MLS® Number : X8258662
3 + 1 Beds / 1 Baths / 5 Parking
Lot Front: 80.04 Feet / Lot Depth: 103.39 Feet
Description
Welcome to Bayview Haven on Lake Huron. This turnkey cottage is the prime money making or family getaway you've been searching for! Nestled along a quiet road steps to deeded beach access, the cottage's inviting all-green exterior and expansive black windows harmonize with its lush natural surroundings. Designed for seamless living, the one floor layout offers an ideal gathering place. Unwind on the backyard deck with Hydropool hot tub, or cozy up in the open concept living & dining area as featured on the Rove Concepts website! Don't miss this once in a blue moon chance to earn a secondary income without lifting a finger. Extensive list of renovations include but are not limited to the all new board & batten siding, windows, doors, ductless combo AC/heat pump, on demand hot water tank, all new stainless steel appliances, brand new hot tub and all interior renovations including high end furnishings.
Extras
Has been operating as a. 5 star AirbnB experience.
Additional Details
Drive
Private
Building
Bedrooms
3 + 1
Bathrooms
1
Utilities
Water
Municipal
Sewer
Septic
Features
Kitchen
1
Family Room
N
Basement
None
Fireplace
Y
External Features
External Finish
Board/Batten
Property Features
Cooling And Heating
Cooling Type
Wall Unit
Heating Type
Heat Pump
Bungalows Information
Days On Market
13 Days
Rooms
Metric
Imperial
| Room | Dimensions | Features |
|---|---|---|
| Kitchen | 0.00 X 0.00 ft | |
| Dining | 0.00 X 0.00 ft | |
| Br | 0.00 X 0.00 ft | |
| Den | 0.00 X 0.00 ft | |
| 2nd Br | 0.00 X 0.00 ft | |
| 3rd Br | 0.00 X 0.00 ft | |
| Bathroom | 0.00 X 0.00 ft |
