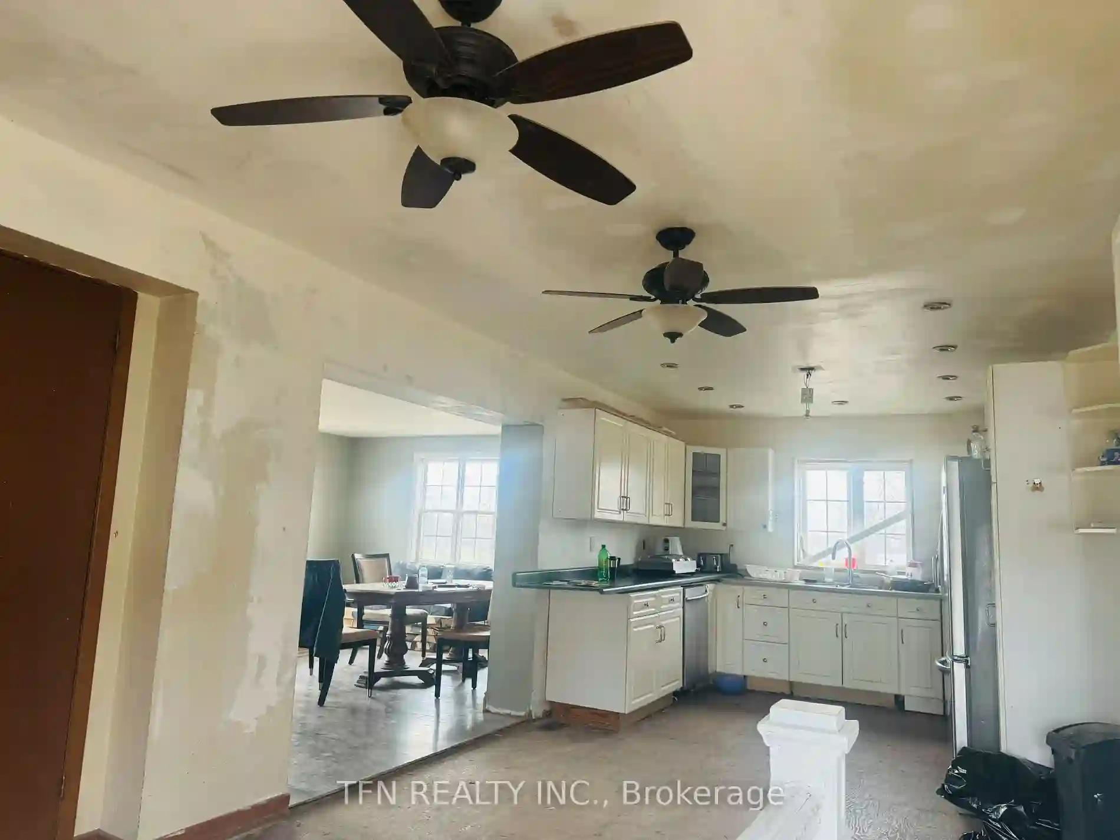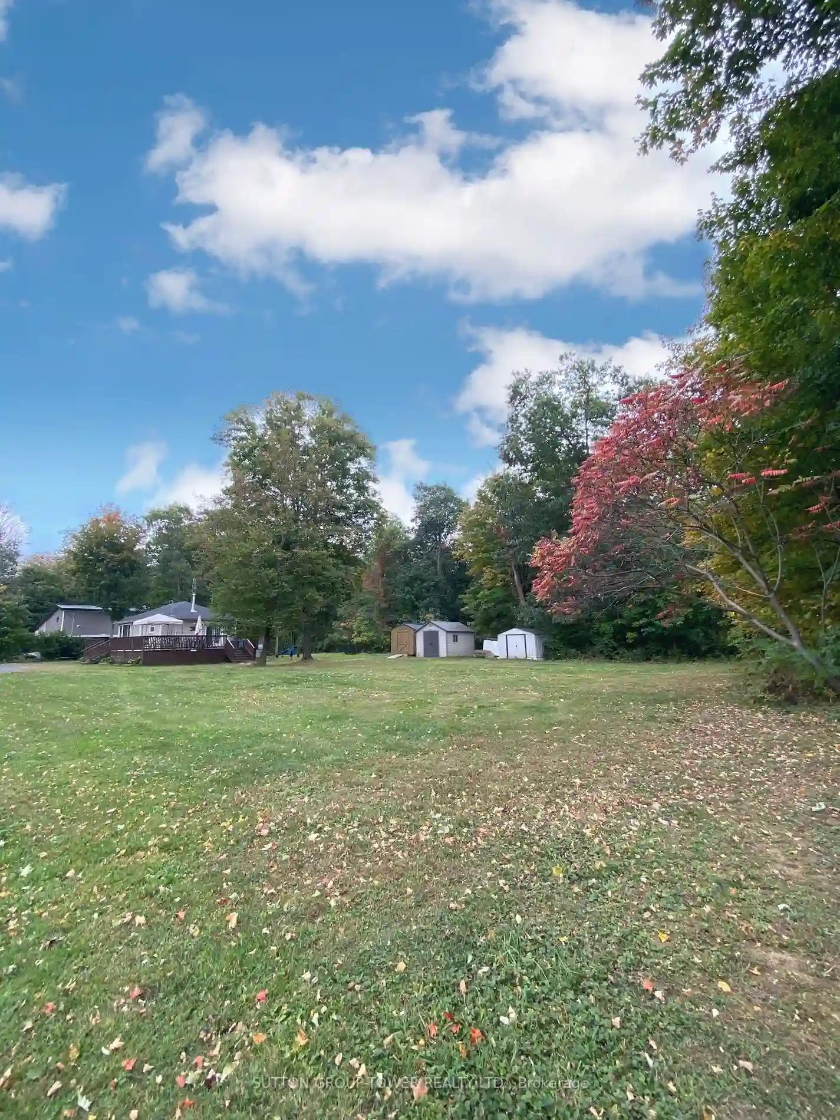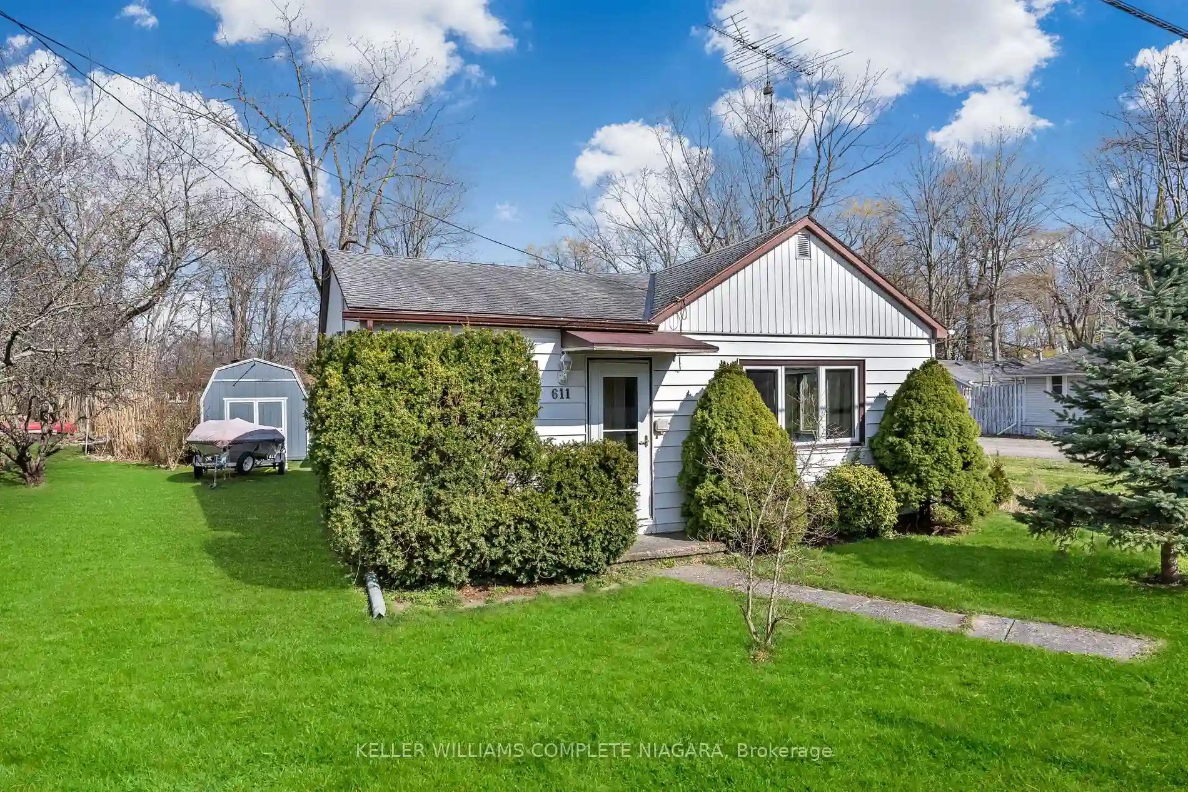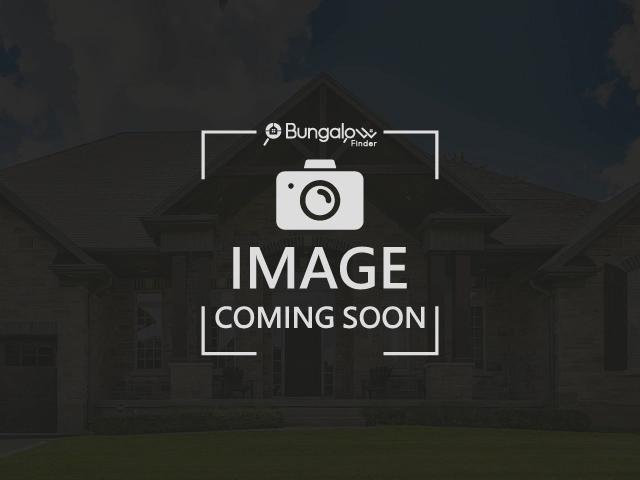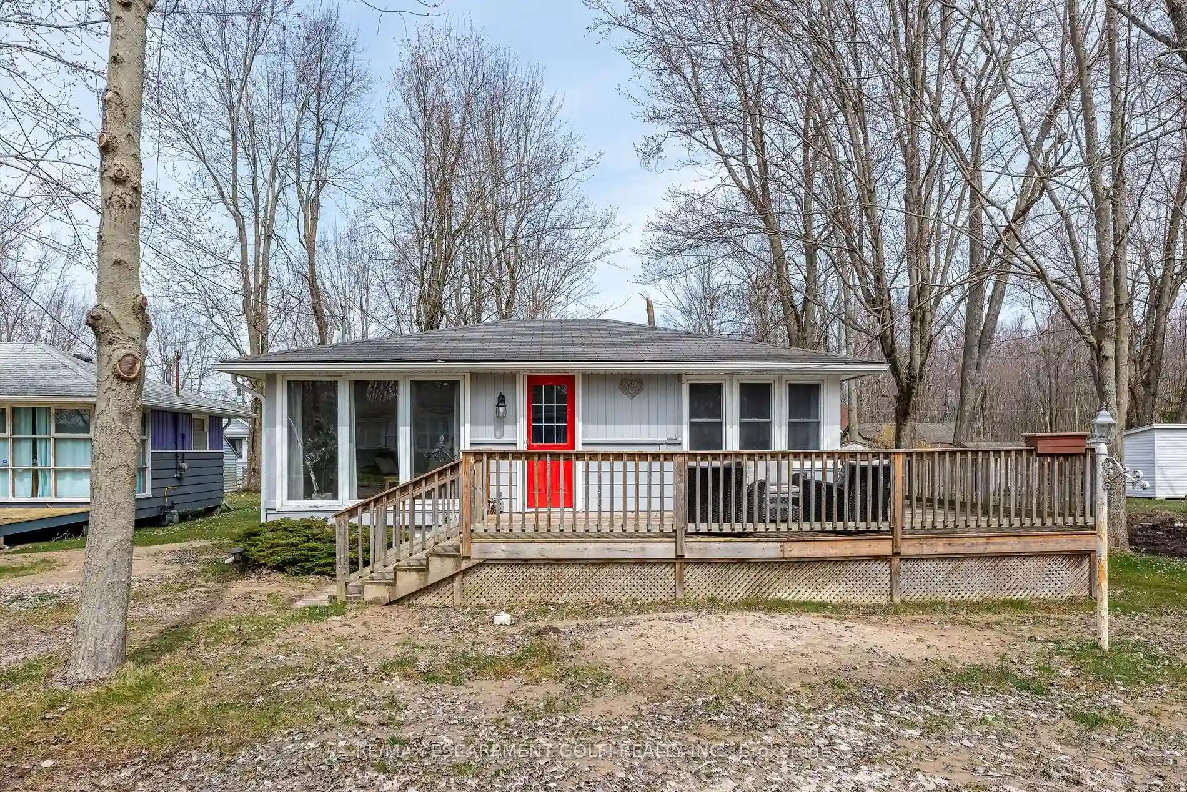Please Sign Up To View Property
$ 499,900
730 Main St W
Port Colborne, Ontario, L3K 5V4
MLS® Number : X8140586
3 Beds / 2 Baths / 13 Parking
Lot Front: 288.89 Feet / Lot Depth: 330.73 Feet
Description
Development potential is found here with over 2 acres backing onto the quarry at your disposal. Alternatively, you can call the 2200sqft of living space "home" while running your business utilizing the abundant additional space. Recent updates include furnace in 2020, 2023 on-demand HWT, newer roof, some fresh interior paint and new insulation. Seller is continuing to update the property. Seller is willing to continue to do renovations and make the living quarters complete with negotiation the costs. Great opportunities here.
Extras
--
Property Type
Detached
Neighbourhood
--
Garage Spaces
13
Property Taxes
$ 9,000
Area
Niagara
Additional Details
Drive
Available
Building
Bedrooms
3
Bathrooms
2
Utilities
Water
Well
Sewer
Septic
Features
Kitchen
1
Family Room
Y
Basement
Part Bsmt
Fireplace
N
External Features
External Finish
Brick
Property Features
Cooling And Heating
Cooling Type
None
Heating Type
Forced Air
Bungalows Information
Days On Market
46 Days
Rooms
Metric
Imperial
| Room | Dimensions | Features |
|---|---|---|
| Kitchen | 26.74 X 7.74 ft | |
| Living | 20.18 X 14.83 ft | |
| 2nd Br | 15.32 X 8.50 ft | |
| Family | 18.83 X 13.68 ft | |
| 3rd Br | 10.24 X 11.09 ft | |
| Prim Bdrm | 15.42 X 10.76 ft | |
| Bathroom | 7.91 X 5.09 ft | 4 Pc Bath |
| Bathroom | 6.00 X 2.99 ft | 2 Pc Bath |
| Other | 18.34 X 9.25 ft | |
| Rec | 32.84 X 14.76 ft |
Ready to go See it?
Looking to Sell Your Bungalow?
Get Free Evaluation
