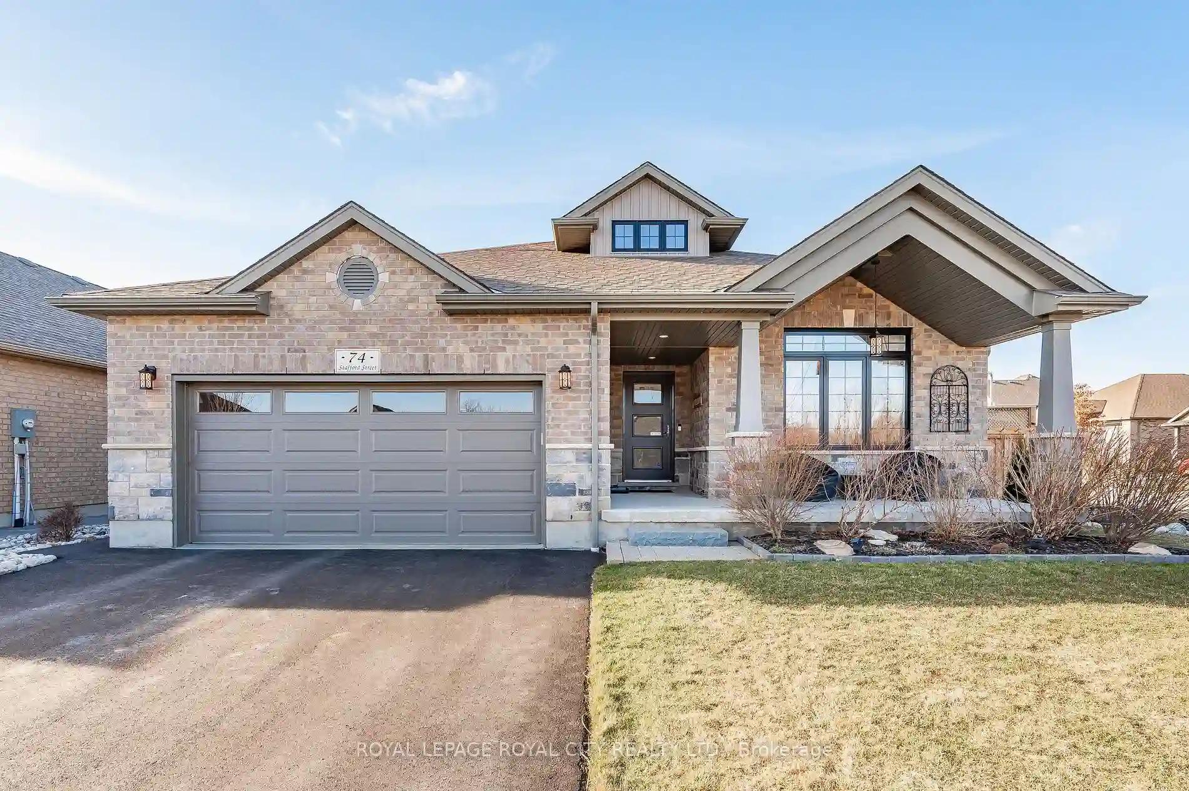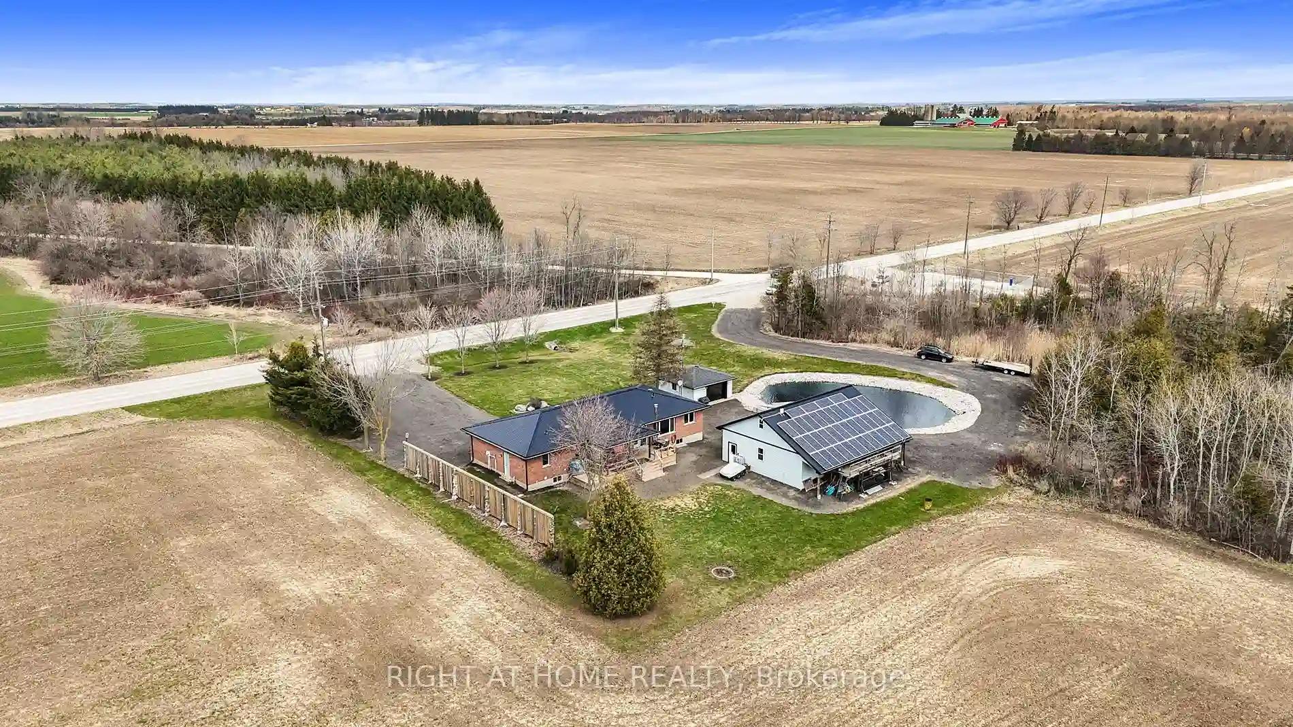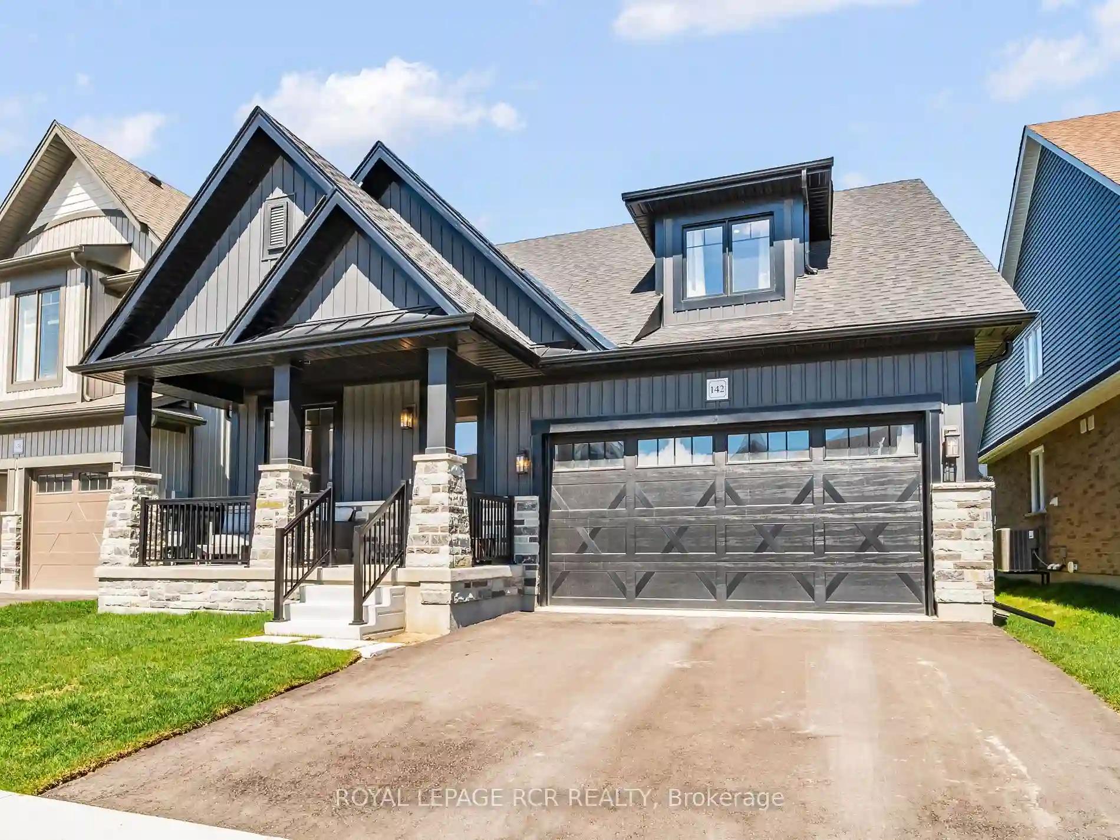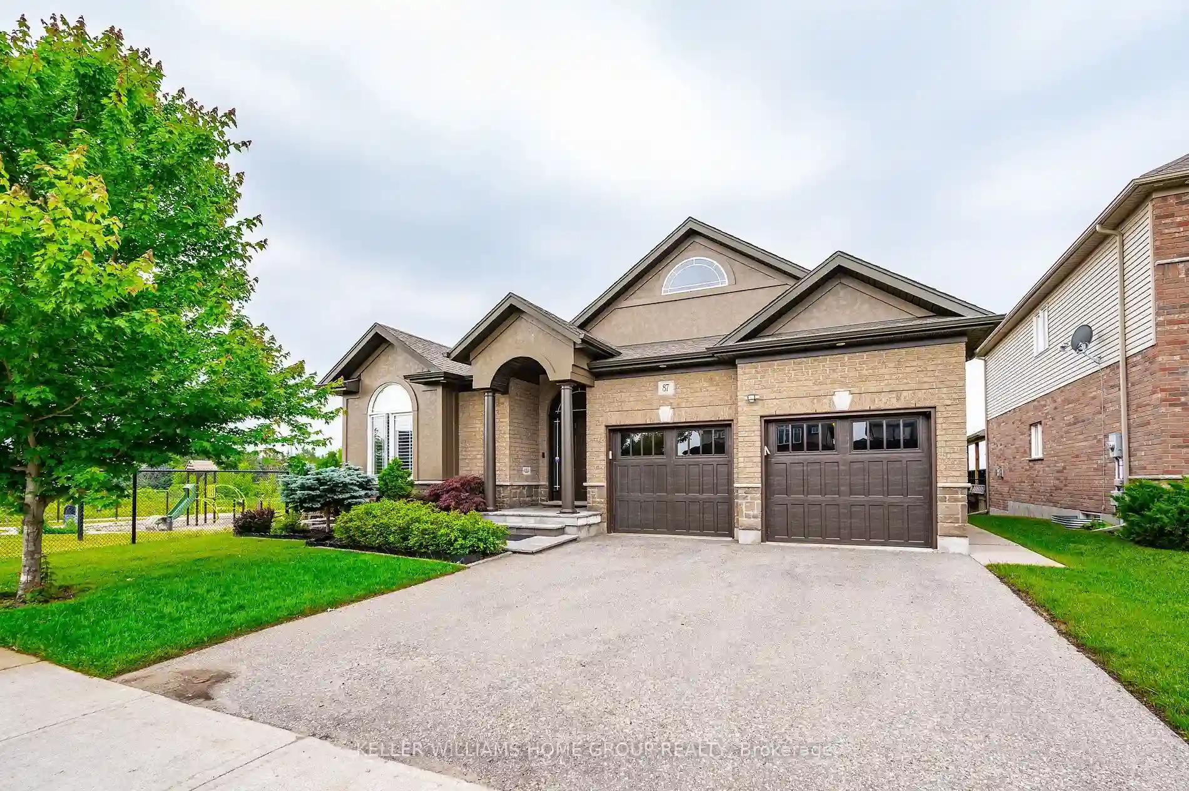Please Sign Up To View Property
74 Stafford St
Centre Wellington, Ontario, N0B 1S0
MLS® Number : X8304556
2 + 2 Beds / 3 Baths / 4 Parking
Lot Front: 75.49 Feet / Lot Depth: -- Feet
Description
Wow...this home is a real standout. Walking through the front door of this Wrighthaven home, you will understand what I mean. Every single detail has been painstakingly considered and has culminated in this stunning executive bungalow nestled in the quaint village of Elora. Enter the lofty foyer, kick off your shoes and head to the open concept Great Room, that is the perfect place for everyday living and weekend entertaining. Soaring ceilings, engineered hardwood flooring, gorgeous 2-toned kitchen with breakfast bar seating, walk-in pantry, granite counters, glass backsplash and spacious dining area with built-in cabinetry and pot lighting are a few of the bells and whistles. The luxurious primary bedroom with its vaulted ceiling, has a walk-in closet fit for a king and a spa-like ensuite with stand alone soaker tub and walk-in shower, definitely fit for a queen.The lower level has more "wow" space for you - curl up with a book beside the cozy fireplace, work from the private office or elevate your night by sidling up to the wet bar area that has beautiful cabinetry, loads of counters and an incredible wine wall. Guests have the choice of two bedrooms to stay in and you even have a large workshop if you are a hobbyist. It doesn't end there...outside is just as amazing with massive decking, privacy fencing, luscious perennial gardens, grape vines and a huge front porch. Looking for more? How about an "owned" solar panel system that generates enough power to render your hydro bills just about ridiculous? There is so much to tell you but you really need to visit to see it all. Book it today!
Extras
Energy Certified Home; Owned Solar Panels which greatly reduce your hydro costs; many lovely upgrades and features.
Property Type
Detached
Neighbourhood
Rural Centre WellingtonGarage Spaces
4
Property Taxes
$ 5,855.17
Area
Wellington
Additional Details
Drive
Pvt Double
Building
Bedrooms
2 + 2
Bathrooms
3
Utilities
Water
Municipal
Sewer
Sewers
Features
Kitchen
1
Family Room
N
Basement
Finished
Fireplace
Y
External Features
External Finish
Brick
Property Features
Cooling And Heating
Cooling Type
Central Air
Heating Type
Forced Air
Bungalows Information
Days On Market
16 Days
Rooms
Metric
Imperial
| Room | Dimensions | Features |
|---|---|---|
| Great Rm | 13.16 X 18.24 ft | Fireplace Open Concept Vaulted Ceiling |
| Dining | 14.24 X 15.42 ft | Open Concept W/O To Deck |
| Kitchen | 13.42 X 13.32 ft | Pantry Tile Floor |
| Prim Bdrm | 12.93 X 20.67 ft | 5 Pc Ensuite Fireplace W/I Closet |
| Br | 12.99 X 11.32 ft | |
| Laundry | 6.99 X 7.15 ft | Access To Garage Laundry Sink |
| Foyer | 6.33 X 6.92 ft | Vaulted Ceiling Tile Floor |
| Br | 14.50 X 12.76 ft | |
| Br | 17.49 X 15.16 ft | |
| Rec | 16.24 X 15.91 ft | Fireplace Wet Bar |
| Office | 8.17 X 15.16 ft | |
| Workshop | 18.67 X 20.93 ft |




