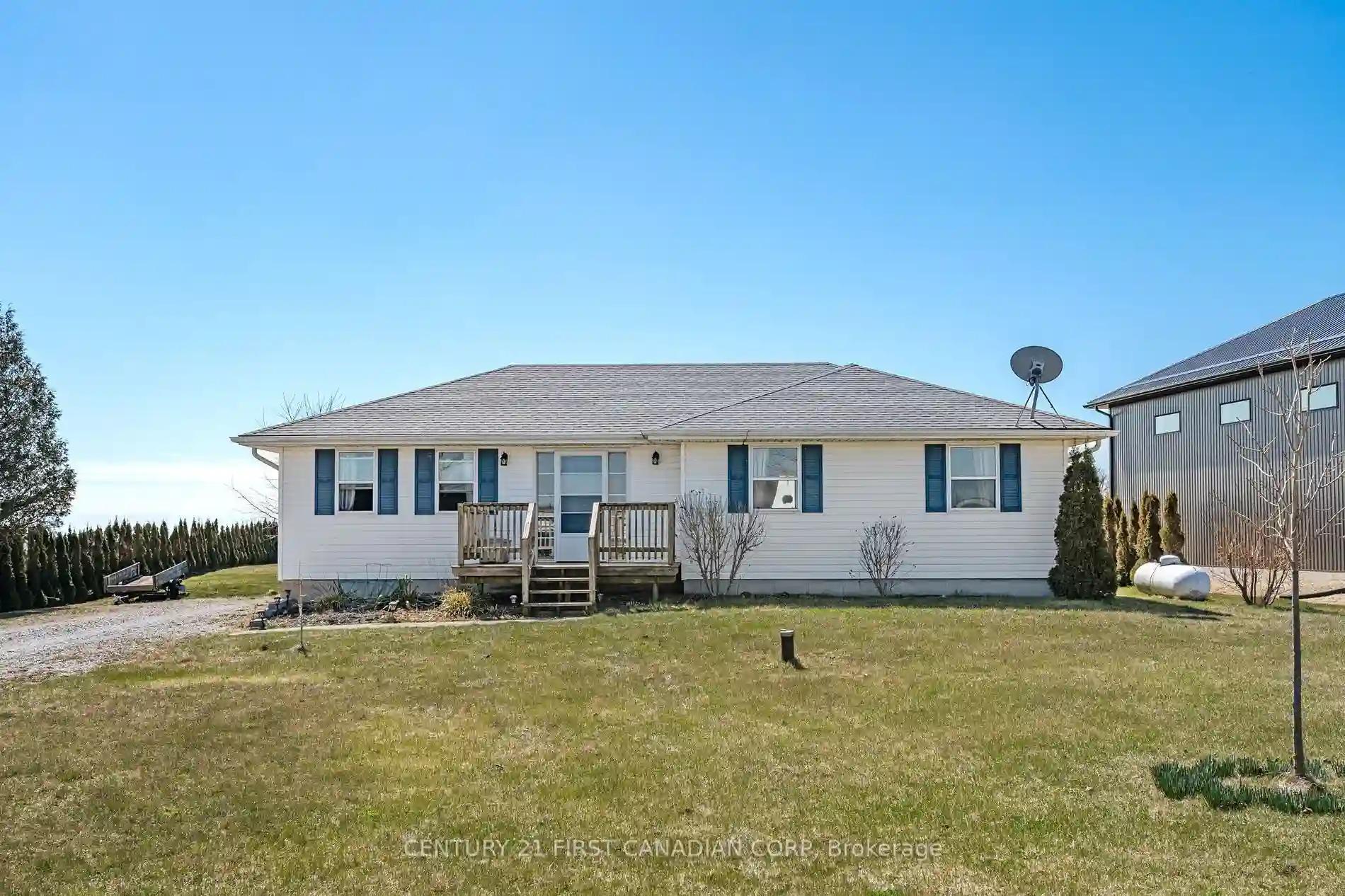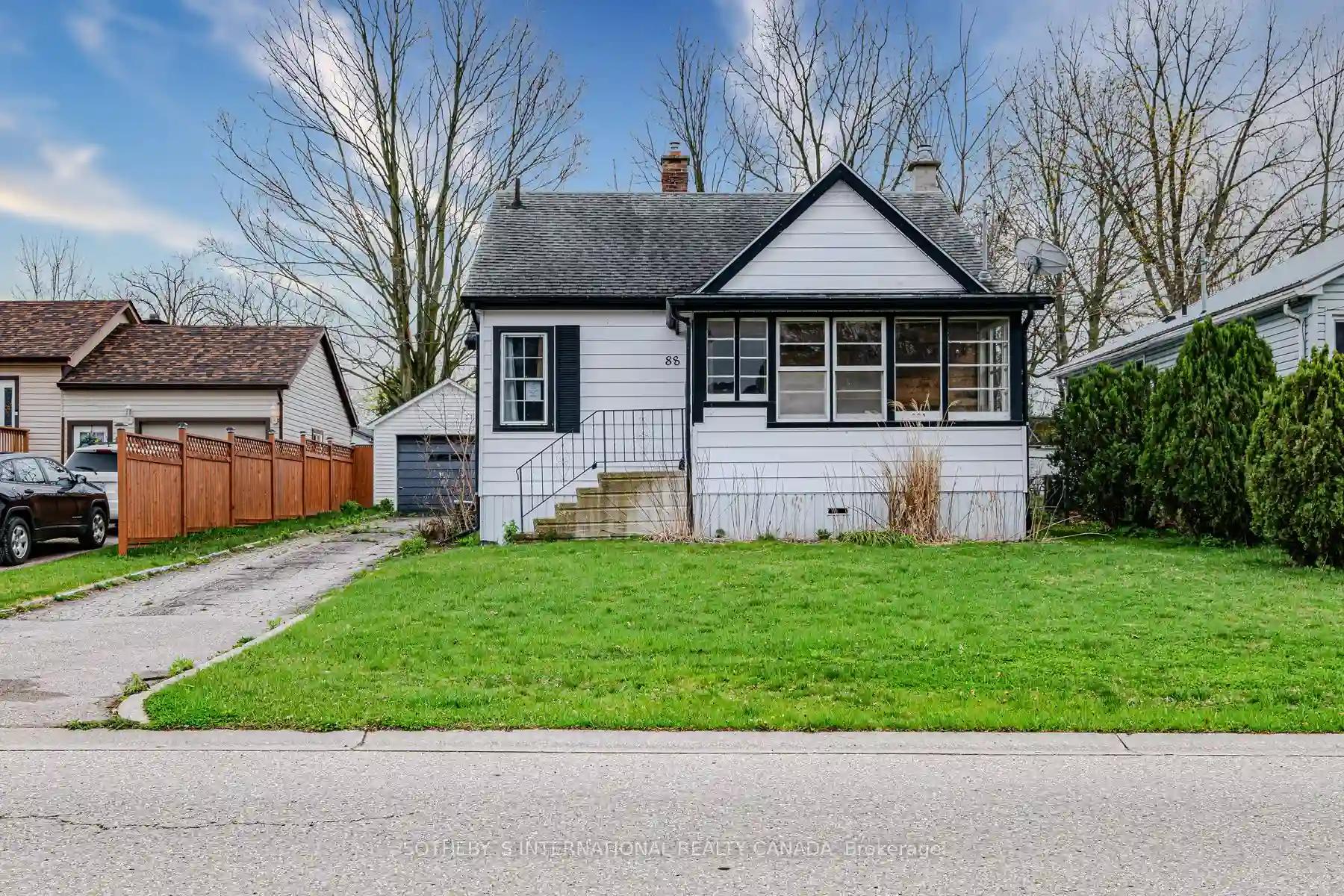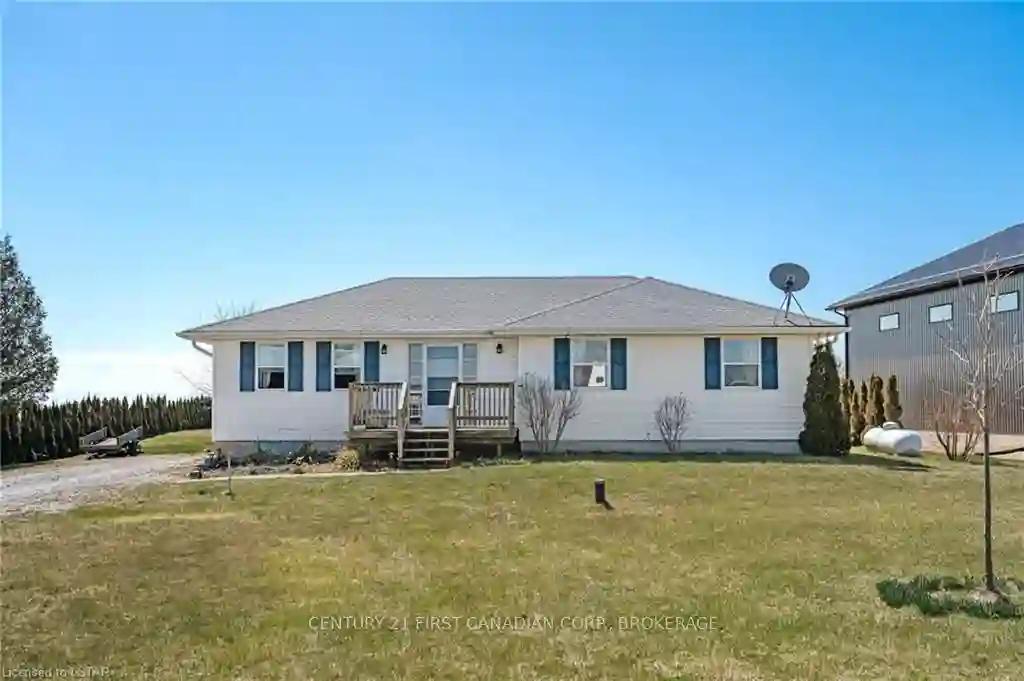Please Sign Up To View Property
742 Lakeshore Rd
Norfolk, Ontario, N0J 1T0
MLS® Number : X8298506
2 Beds / 1 Baths / 6 Parking
Lot Front: 112.39 Feet / Lot Depth: 333.31 Feet
Description
Welcome to country living with lake views!! This tree-lined 2 bedroom bungalow is situated on 0.8 acres, and offers loads of opportunity. The main floor features 2 bedrooms, full bath, main floor laundry and an open concept design, which allows convenience and function when entertaining with friends and family. The basement is newly drywalled and painted, making it easy to transform the space to your liking. Lots of thought went into the landscaping for this home. Emerald cedars border both sides of the property for added privacy, and various types of trees have been planted throughout (maple trees, tulip trees, granny smith apple tree, oak tree, curly willow and a weeping cedar). Notable upgrades include roof ('17), newer well pump and pressure tank, freshly painted main floor (2024), and a/c (~2010). Being zoned Agricultural, allows lots of opportunity in terms of use and enjoyment. Only 15 mins from Port Burwell and 30 mins to Tillsonburg. You dont want to miss out on this one!
Extras
--
Additional Details
Drive
Private
Building
Bedrooms
2
Bathrooms
1
Utilities
Water
Well
Sewer
Septic
Features
Kitchen
1
Family Room
N
Basement
Full
Fireplace
N
External Features
External Finish
Vinyl Siding
Property Features
Cooling And Heating
Cooling Type
Central Air
Heating Type
Forced Air
Bungalows Information
Days On Market
15 Days
Rooms
Metric
Imperial
| Room | Dimensions | Features |
|---|---|---|
| Prim Bdrm | 20.14 X 11.81 ft | |
| 2nd Br | 12.30 X 10.79 ft | |
| Kitchen | 18.86 X 10.30 ft | |
| Living | 23.00 X 18.04 ft |




