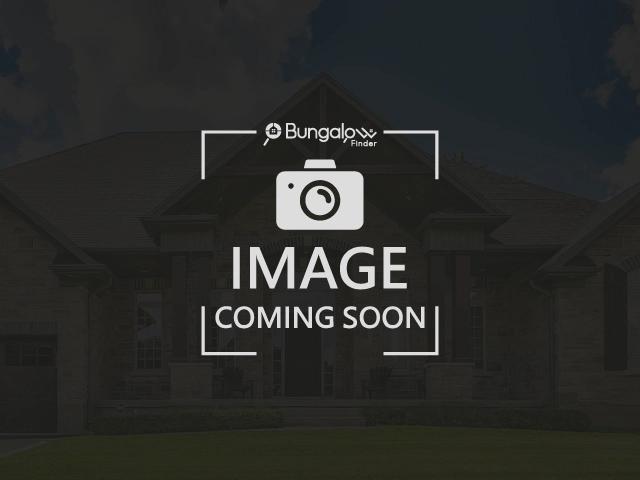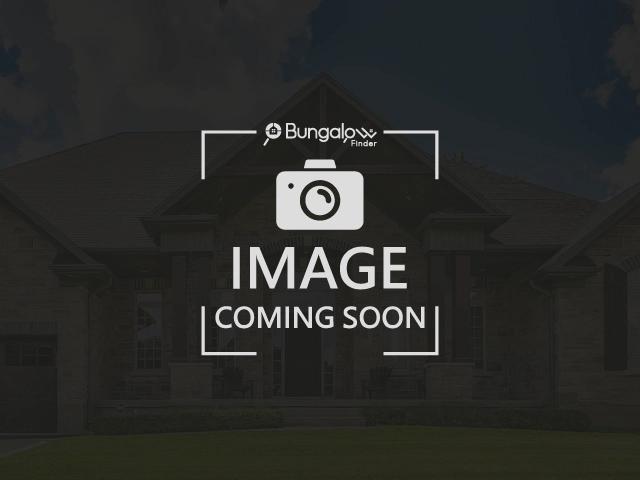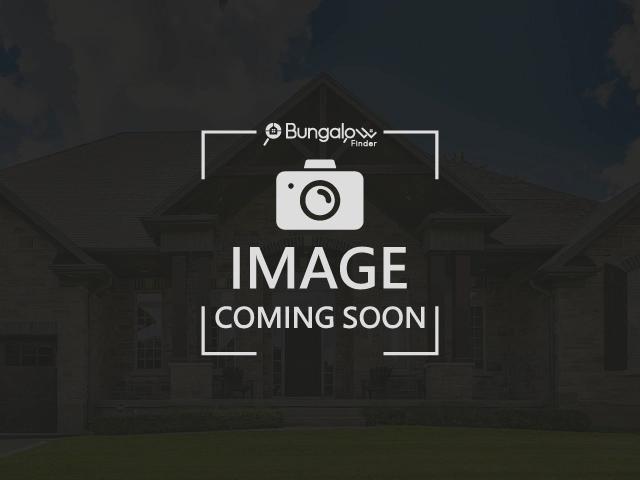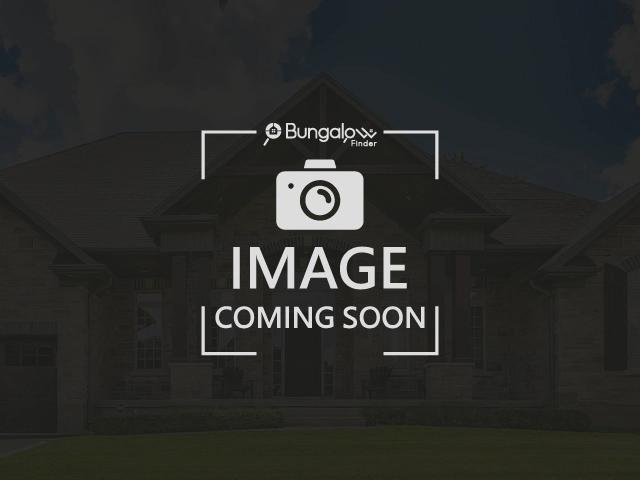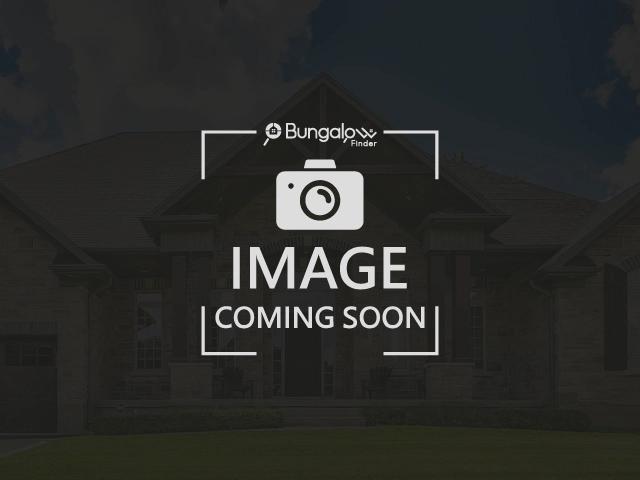75 Bettley Cres
Kitchener, Ontario, N2B 2N7
MLS® Number : X8246586
3 Beds / 2 Baths / 3 Parking
Lot Front: 60 Feet / Lot Depth: 110 Feet
Description
Welcome to 75 Bettley Crescent! This fully renovated, enchanting side-split residence boasts a captivating family-oriented layout, nestled on a corner lot adorned with majestic, mature trees. Your journey begins with a gracious entrance into a spacious foyer, leading you up to the expansive living area, adorned with exquisite laminate flooring & expansive bay windows. Flow seamlessly into the dining room from the living space, perfect for hosting family gatherings. The heart of the home is white kitchen, offering abundant countertop & cabinet space, complete with dazzling backsplash, Huge Island & a charming picture window overlooking the backyard oasis. Easy access to the fully fenced backyard, drenched in natural light, ideal for dining & barbecues. Discover tranquility within the spacious split-level design, featuring 3 generously proportioned bedrooms each boasting ample closet space & 2 fully renovated bathrooms. The 6pc main bath features double sinks, a standalone shower & shower/soaker tub combination. This remarkable abode offers the potential for an in-law suite, with a separate walk-up basement adorned with bright windows, updated light fixtures, Rec Room, a captivating stone fireplace & Carpet-Free throughout. A convenient 3pc bath with a stand-up shower & ample storage completes this versatile space. Nestled in the esteemed Heritage Park neighborhood, mere moments away from top-rated schools, parks, shopping destinations, Stanley Park Conservation Area, Expressway & Hwy 401. Recent renovations includes blown-in ceiling insulation in 2019 fresh paint, new laminate flooring, upgraded bathrooms, new pot lights/light fixtures, Electrical, plumbing systems, all were executed in 2022 with proper permits, Complemented by new electrical panel in 2024, a tankless water heater in 2024 & a furnace in 2024. Don't miss out on the opportunity to call this exquisite residence your own Schedule your private showing today and embark on a journey to your forever home!
Extras
--
Property Type
Detached
Neighbourhood
--
Garage Spaces
3
Property Taxes
$ 4,363.4
Area
Waterloo
Additional Details
Drive
Private
Building
Bedrooms
3
Bathrooms
2
Utilities
Water
Municipal
Sewer
Sewers
Features
Kitchen
1
Family Room
N
Basement
Finished
Fireplace
Y
External Features
External Finish
Alum Siding
Property Features
Cooling And Heating
Cooling Type
Central Air
Heating Type
Forced Air
Bungalows Information
Days On Market
2 Days
Rooms
Metric
Imperial
| Room | Dimensions | Features |
|---|---|---|
| Dining | 9.09 X 10.99 ft | |
| Kitchen | 11.91 X 10.99 ft | |
| Living | 18.50 X 12.99 ft | |
| Bathroom | 7.25 X 9.51 ft | |
| Br | 10.50 X 12.99 ft | |
| Br | 8.83 X 9.42 ft | |
| Prim Bdrm | 10.50 X 12.93 ft | |
| Bathroom | 9.32 X 5.15 ft | |
| Rec | 18.01 X 21.10 ft | |
| Utility | 8.23 X 12.76 ft |
