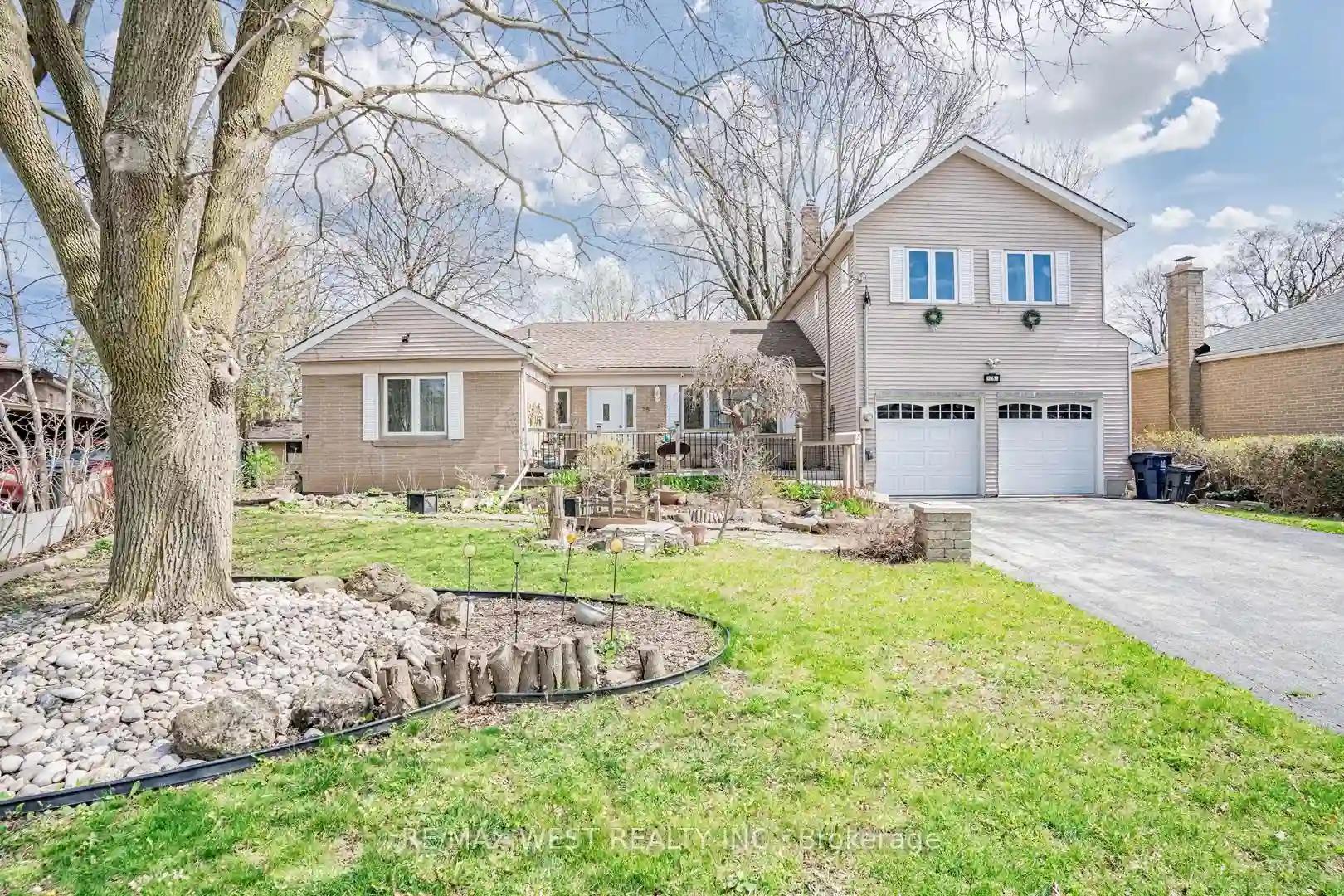Please Sign Up To View Property
75 Shilton Rd
Toronto, Ontario, M1S 2J8
MLS® Number : E8292802
4 + 2 Beds / 3 Baths / 9 Parking
Lot Front: 58.48 Feet / Lot Depth: 143.18 Feet
Description
Offers Anytime! Family Home Located In Quiet, Safe Neighbourhood. Top Ranking Agincourt High School District. Massive Pie Shaped Lot At 9,827 Square Feet. Rare Backsplit & Sidesplit Home With 3 Car Tandem Garage. Hardwood Floors. Kitchen With Granite Counter Tops, Pot Lights & Breakfast Area Overlooking Backyard. Master Ensuite With 13 Feet Vaulted Ceilings. Finished Basement. Bright & Spacious. Large Fenced Backyard With Deck, Above Ground Pool & Pool House. Perfect For Entertaining. Convenient Location By Highway 401, TTC, Schools, Shops, Parks & More. Click On Virtual Tour To See 4K Video. Don't Miss Out On This Gem.
Extras
Fridge, Stove, Dishwasher, Rangehood, Washer & Dryer, Electrical Light Fixtures & Air Hockey Table In Basement
Property Type
Detached
Neighbourhood
Agincourt South-Malvern WestGarage Spaces
9
Property Taxes
$ 6,096.4
Area
Toronto
Additional Details
Drive
Pvt Double
Building
Bedrooms
4 + 2
Bathrooms
3
Utilities
Water
Municipal
Sewer
Sewers
Features
Kitchen
1
Family Room
Y
Basement
Finished
Fireplace
Y
External Features
External Finish
Brick
Property Features
Cooling And Heating
Cooling Type
Central Air
Heating Type
Forced Air
Bungalows Information
Days On Market
16 Days
Rooms
Metric
Imperial
| Room | Dimensions | Features |
|---|---|---|
| Kitchen | 20.67 X 16.17 ft | Breakfast Area Granite Counter W/O To Yard |
| Living | 10.47 X 26.90 ft | Hardwood Floor Open Concept Window |
| Dining | 10.63 X 13.22 ft | Hardwood Floor O/Looks Frontyard Window |
| 2nd Br | 11.75 X 10.66 ft | Laminate Closet Window |
| 3rd Br | 9.42 X 8.14 ft | Laminate Closet Window |
| 4th Br | 10.73 X 10.50 ft | Laminate Closet Window |
| Prim Bdrm | 19.00 X 12.63 ft | Hardwood Floor 3 Pc Ensuite W/I Closet |
| Family | 16.40 X 14.99 ft | Hardwood Floor Gas Fireplace Skylight |
| Rec | 19.98 X 14.99 ft | Laminate |
| Br | 13.42 X 12.43 ft | Laminate Closet |




