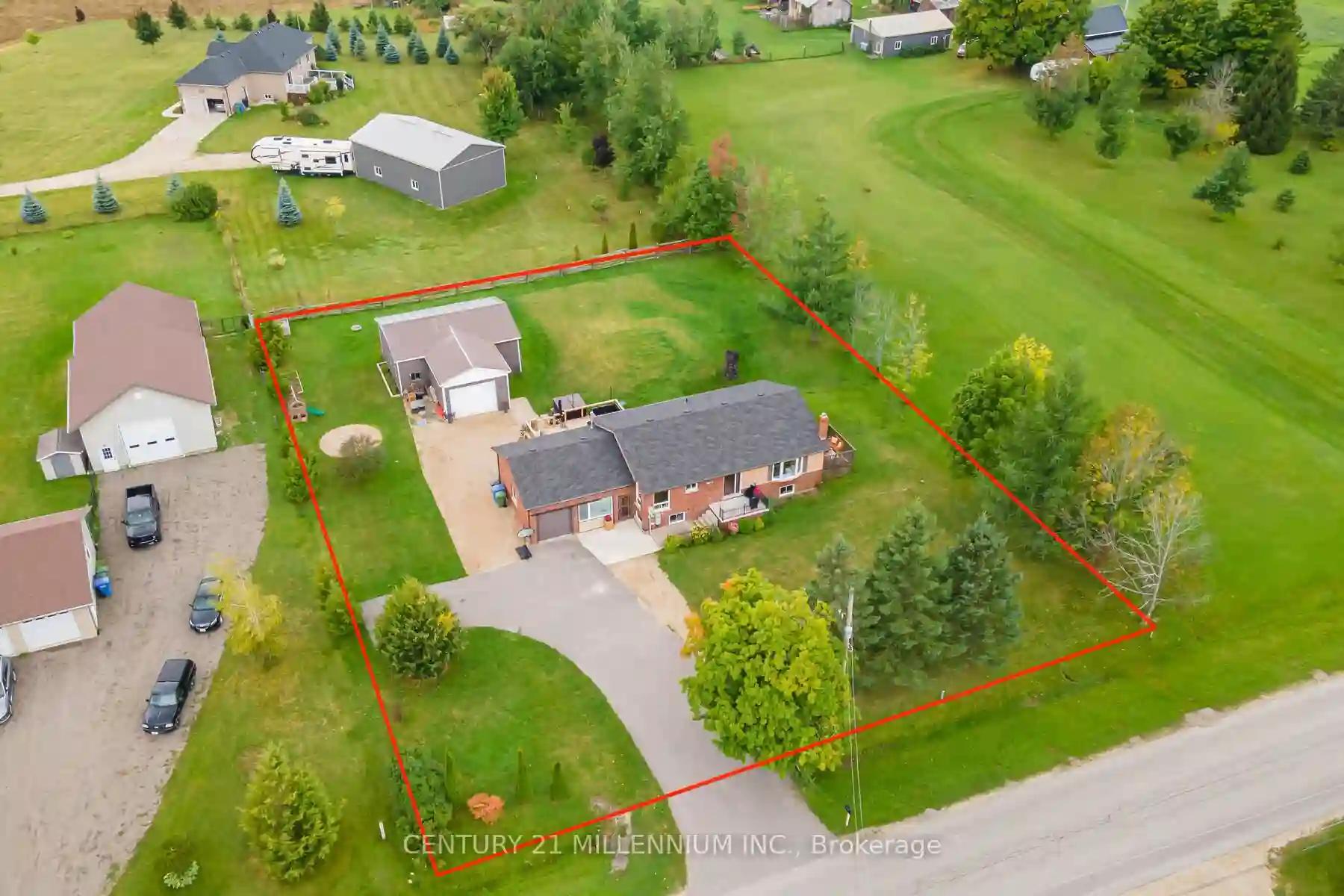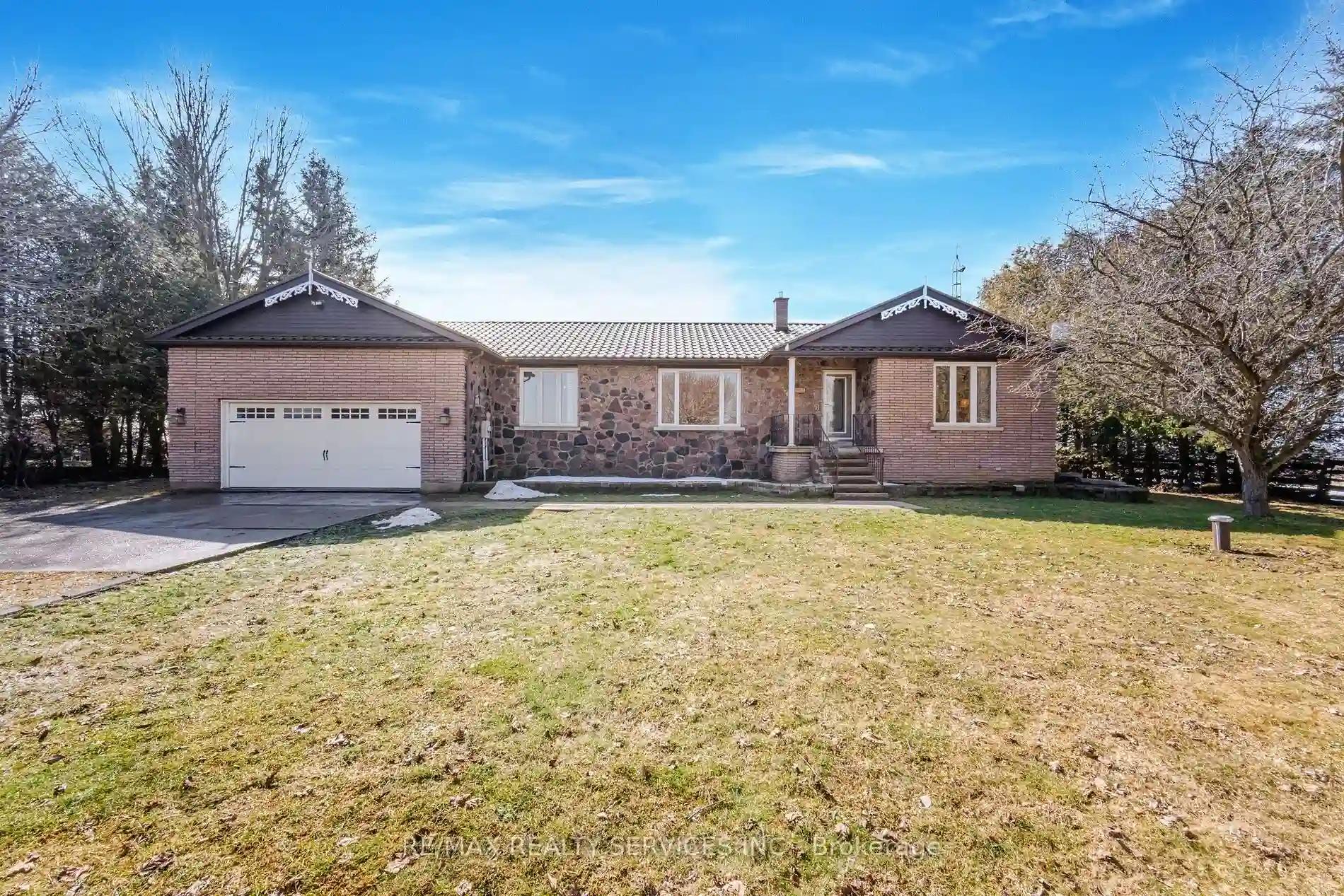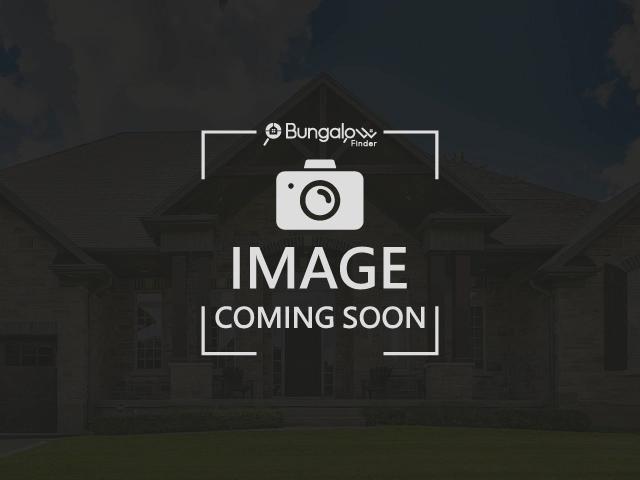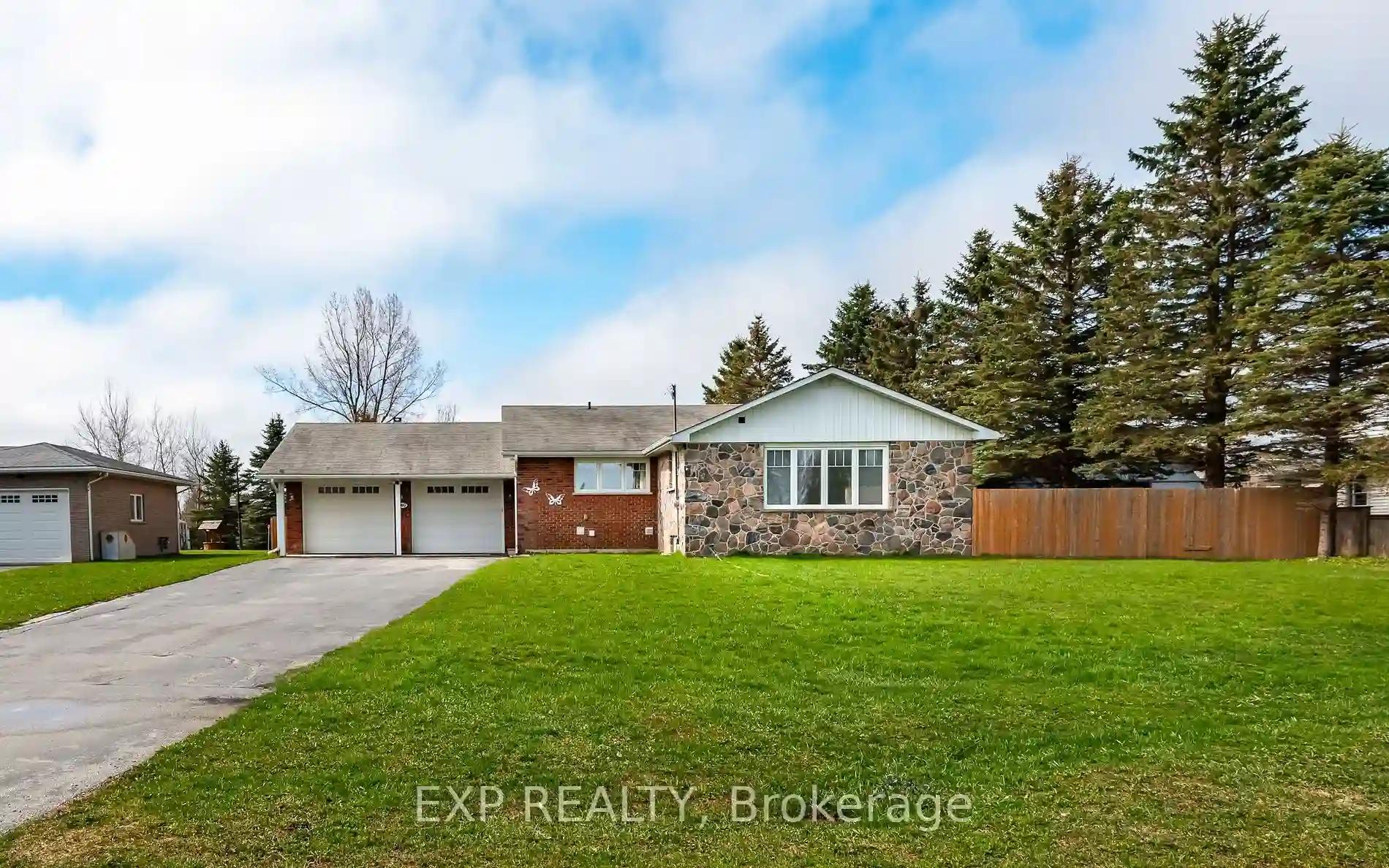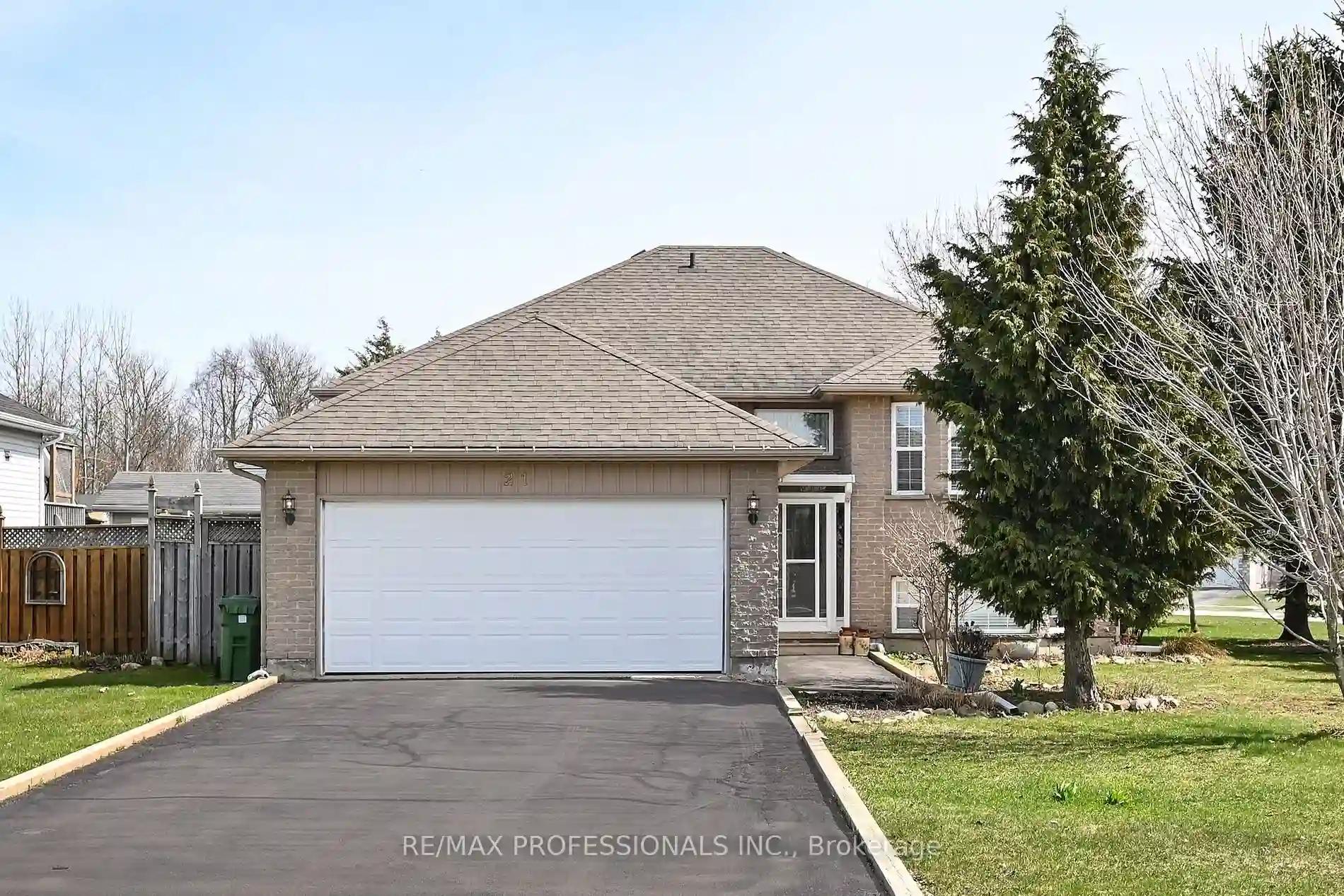Please Sign Up To View Property
752248 Ida St
Southgate, Ontario, N0C 1B0
MLS® Number : X8155966
3 + 1 Beds / 3 Baths / 12 Parking
Lot Front: 150 Feet / Lot Depth: 200 Feet
Description
Perfect Set Up For Multi-Generational Families W/ Self Contained Separate Living Spaces Or Live In Main House and Rent Lower LevelTo Help Pay Your Mortgage! Hardwood Floors Throughout Main Level, Large Eat-In Kitchen W/ Wrap Around Breakfast Bar & SeatingFor Many, Updated Subway Tile Backsplash, Lots Of Pot Lights And Pantry. Multiple Walkouts From The House Including A Main W/OTo The Back Deck Where You Can Enjoy Relaxing Time Lounging. 5Pc Bath W/ Dbl Sink Vanity, 2Pc Bath W/ Custom Sliding Door,Rockwool Safe N' Sound Insulation Between Main & Lower Level, Coffered Ceiling In Lr, Dricore Luxury Vinyl Flooring T/O Lower Level,Shared Laundry Room W/ Access To Grg.
Extras
.69 Acre Lot W/ 1000 Sq Ft Shop W/ 9Ft Door & Hydro. Lrg Paved Driveway W/ Ample Parking. Lower Level Offers A Separate LivingSet Up W/ 2nd Kitchen, Lr, Bdrm & Bath. Property Has Ro Water System, UV filtration, Water Softener.
Additional Details
Drive
Pvt Double
Building
Bedrooms
3 + 1
Bathrooms
3
Utilities
Water
Well
Sewer
Septic
Features
Kitchen
2
Family Room
N
Basement
Finished
Fireplace
Y
External Features
External Finish
Brick
Property Features
Cooling And Heating
Cooling Type
Central Air
Heating Type
Forced Air
Bungalows Information
Days On Market
46 Days
Rooms
Metric
Imperial
| Room | Dimensions | Features |
|---|---|---|
| Kitchen | 26.94 X 14.93 ft | Hardwood Floor Centre Island Backsplash |
| Living | 12.01 X 13.29 ft | Hardwood Floor Coffered Ceiling W/O To Deck |
| Prim Bdrm | 15.94 X 14.90 ft | Hardwood Floor W/O To Deck Double Closet |
| 2nd Br | 11.71 X 12.99 ft | Hardwood Floor Wainscoting Closet |
| 3rd Br | 7.91 X 12.99 ft | Hardwood Floor Window Closet |
| Kitchen | 10.63 X 7.41 ft | Vinyl Floor Closet B/I Microwave |
| Living | 23.23 X 14.96 ft | Vinyl Floor Above Grade Window Fireplace |
| Rec | 19.36 X 14.93 ft | Vinyl Floor Above Grade Window Pot Lights |
| Laundry | 15.88 X 12.99 ft | Walk-Up Separate Rm Closet |
| 4th Br | 14.83 X 12.93 ft | Vinyl Floor Above Grade Window Closet |
