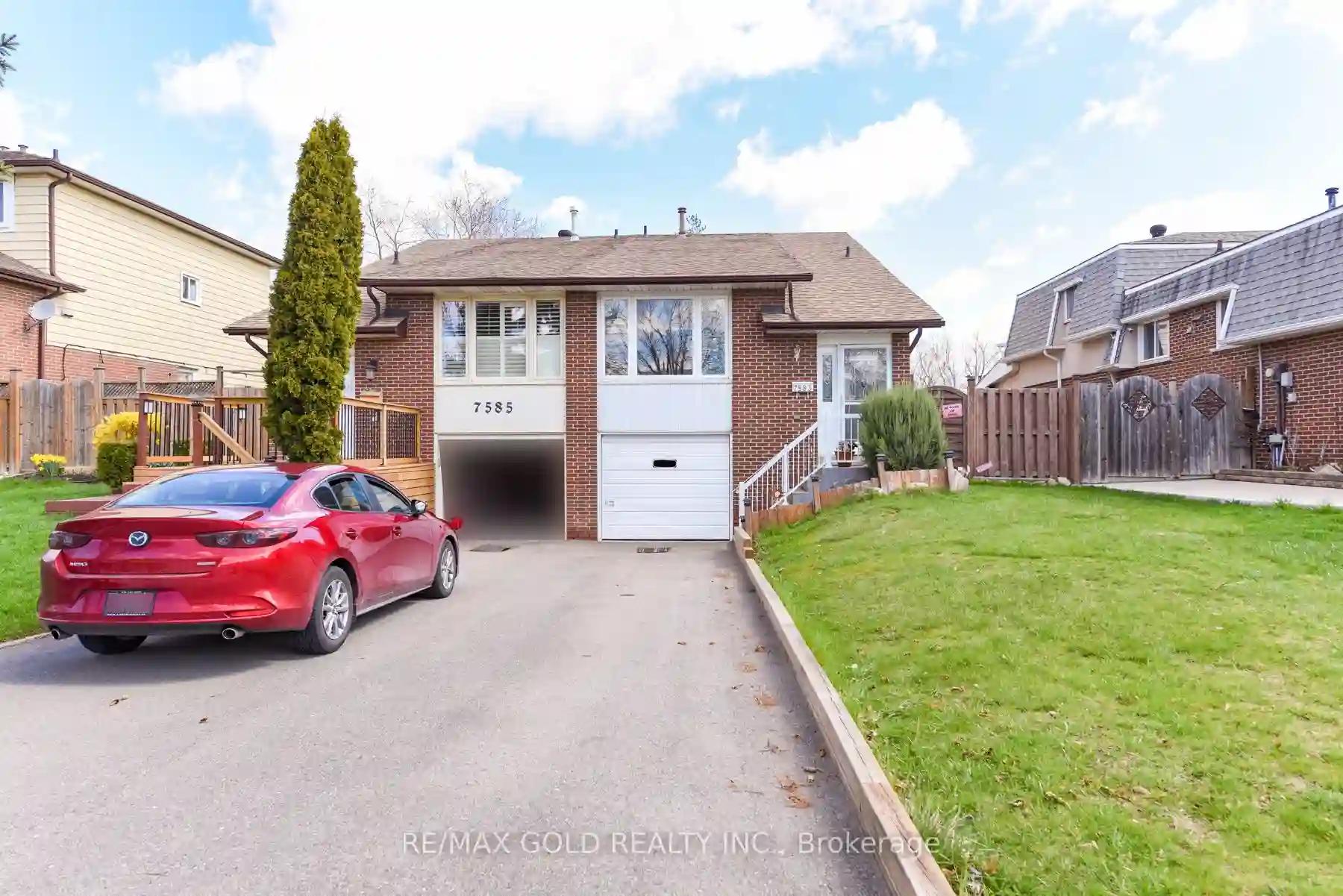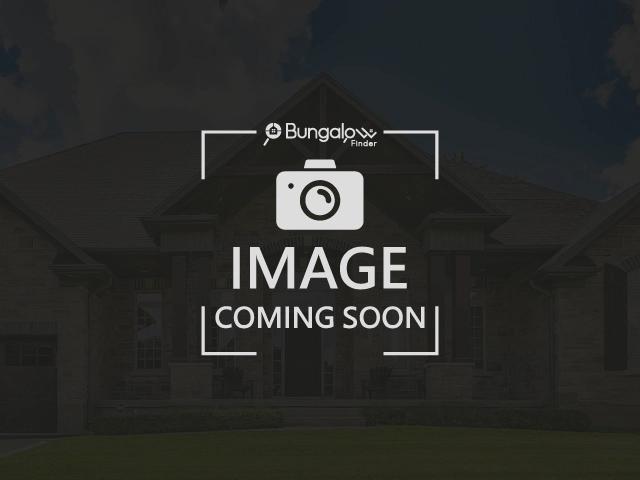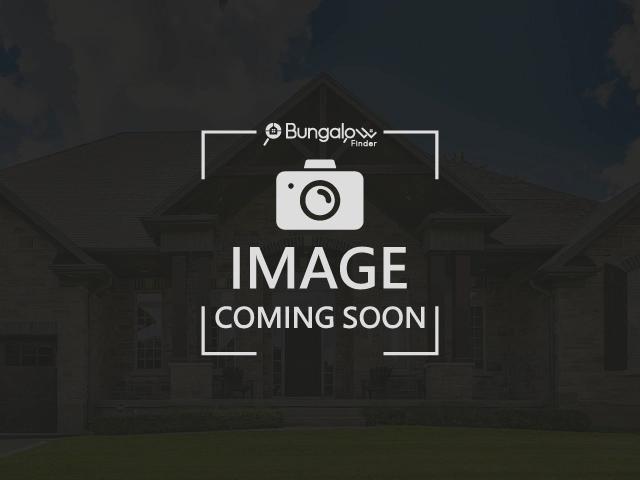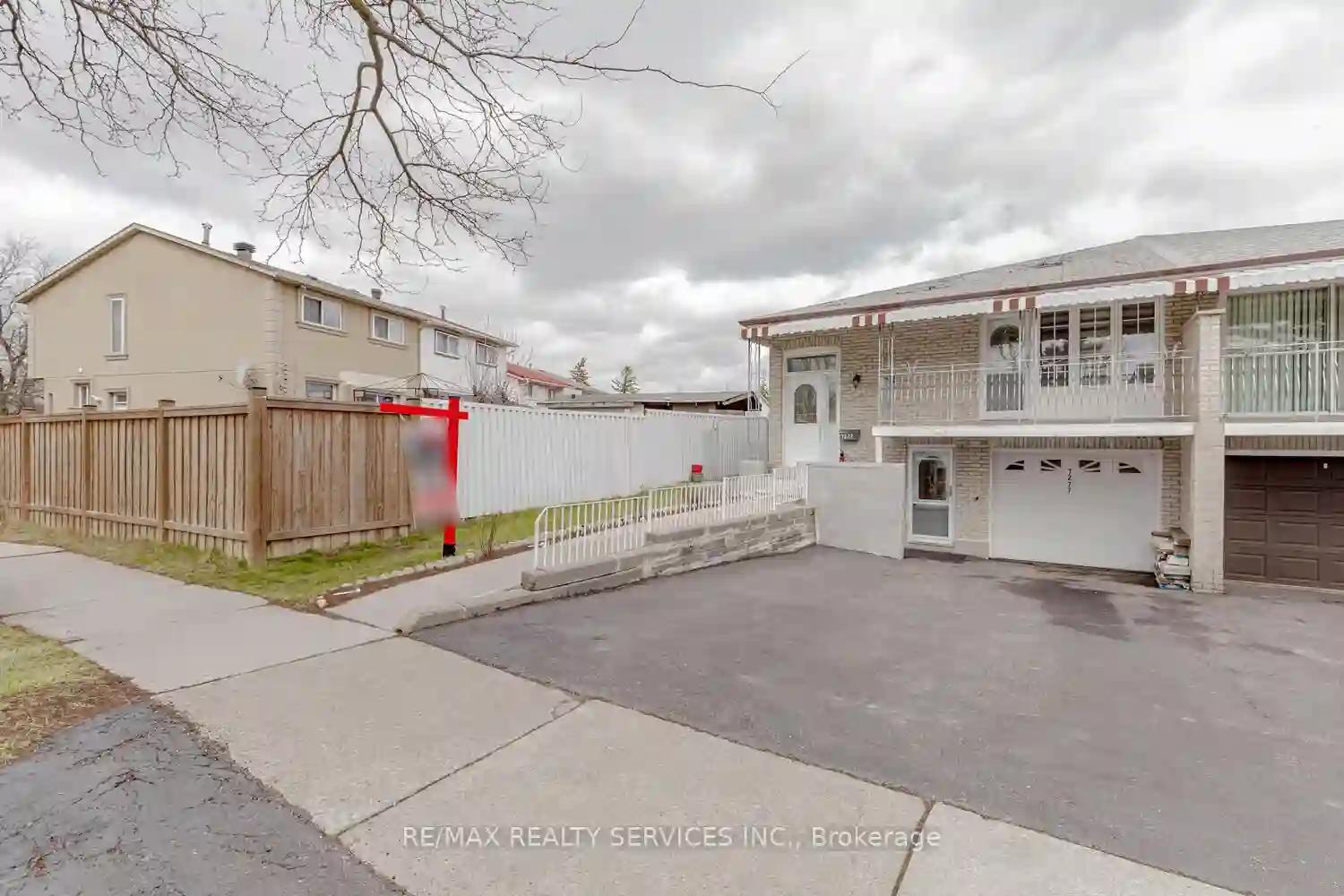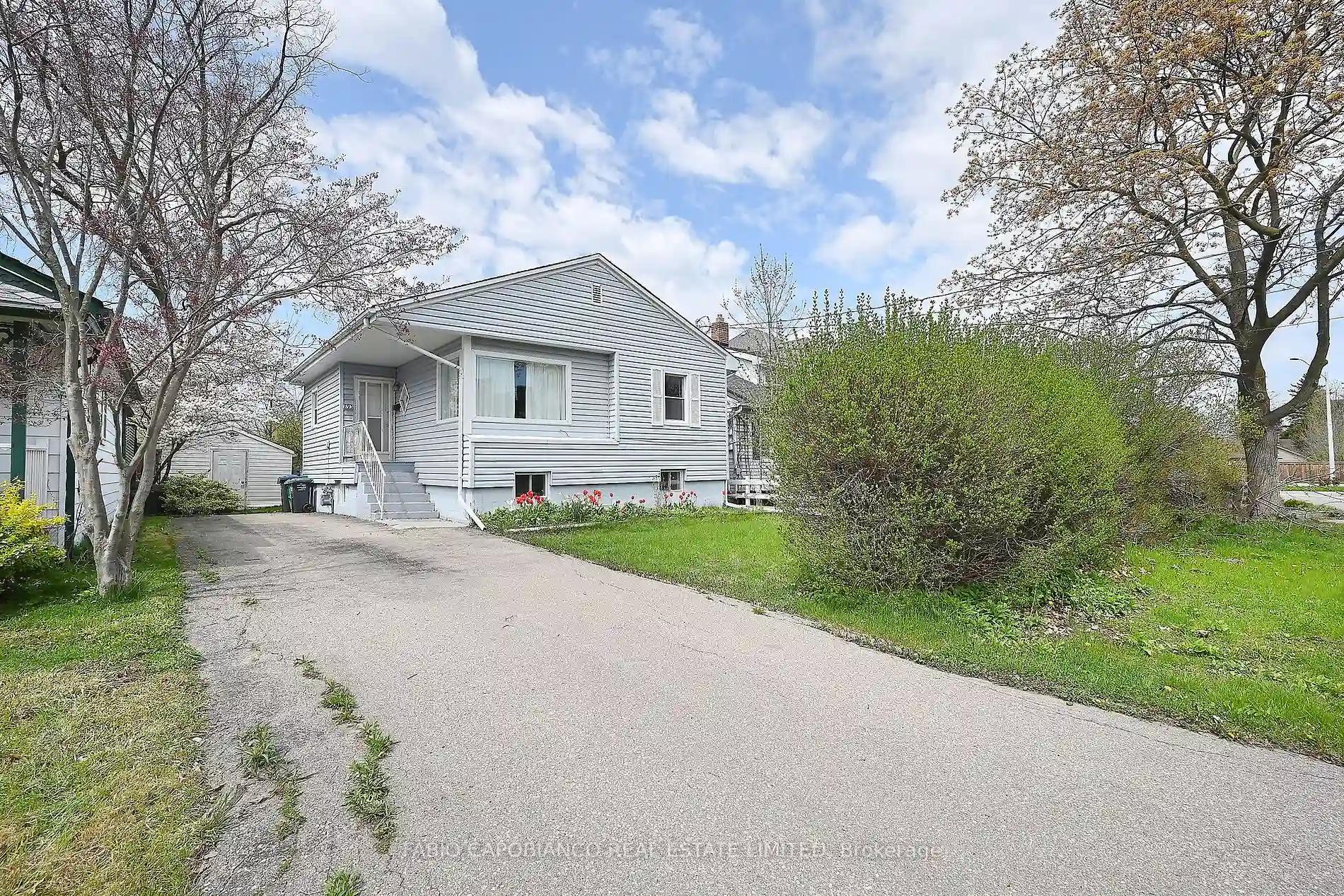Please Sign Up To View Property
7583 Wildfern Dr
Mississauga, Ontario, L4T 3P7
MLS® Number : W8250414
3 + 1 Beds / 2 Baths / 3 Parking
Lot Front: 30 Feet / Lot Depth: 150 Feet
Description
Beautifully Maintained Home On Quiet Street. Premium Lot Of 150 On A Desirable Street With No Houses Behind. Huge Living Space. Updated Roof(2015), Furnace(2014), Ac(2019), Bathrooms, Side Door, Winter Door, All Electrical Switch And Power Outlet(2017), New Laminate Floor Living Room/Family Room(2017), New Kitchen, New Fence (Left Side) 2019 - Right Side 2010 - Back 2006. Walking Distance To Schools. Conveniently Located At A Walkable Distance From Bus Stop, Park Plaza And Hwy 427 Access! Basement Renovated (2022) W/Laundry & Rec Room That Can Be Used As An Additional Bedroom, Office, Gym, Kids Play Area.
Extras
--
Additional Details
Drive
Private
Building
Bedrooms
3 + 1
Bathrooms
2
Utilities
Water
Municipal
Sewer
Sewers
Features
Kitchen
1
Family Room
Y
Basement
Finished
Fireplace
Y
External Features
External Finish
Alum Siding
Property Features
Cooling And Heating
Cooling Type
Central Air
Heating Type
Forced Air
Bungalows Information
Days On Market
15 Days
Rooms
Metric
Imperial
| Room | Dimensions | Features |
|---|---|---|
| Living | 0.00 X 0.00 ft | Combined W/Dining Laminate O/Looks Dining |
| Dining | 0.00 X 0.00 ft | Combined W/Living Laminate O/Looks Living |
| Kitchen | 0.00 X 0.00 ft | Eat-In Kitchen Laminate Stainless Steel Appl |
| Prim Bdrm | 0.00 X 0.00 ft | Closet Parquet Floor Large Window |
| 2nd Br | 0.00 X 0.00 ft | Closet Broadloom Large Window |
| 3rd Br | 0.00 X 0.00 ft | Closet Parquet Floor Large Window |
| Family | 0.00 X 0.00 ft | Parquet Floor W/O To Yard Fireplace |
| Laundry | 0.00 X 0.00 ft | |
| Rec | 0.00 X 0.00 ft |
