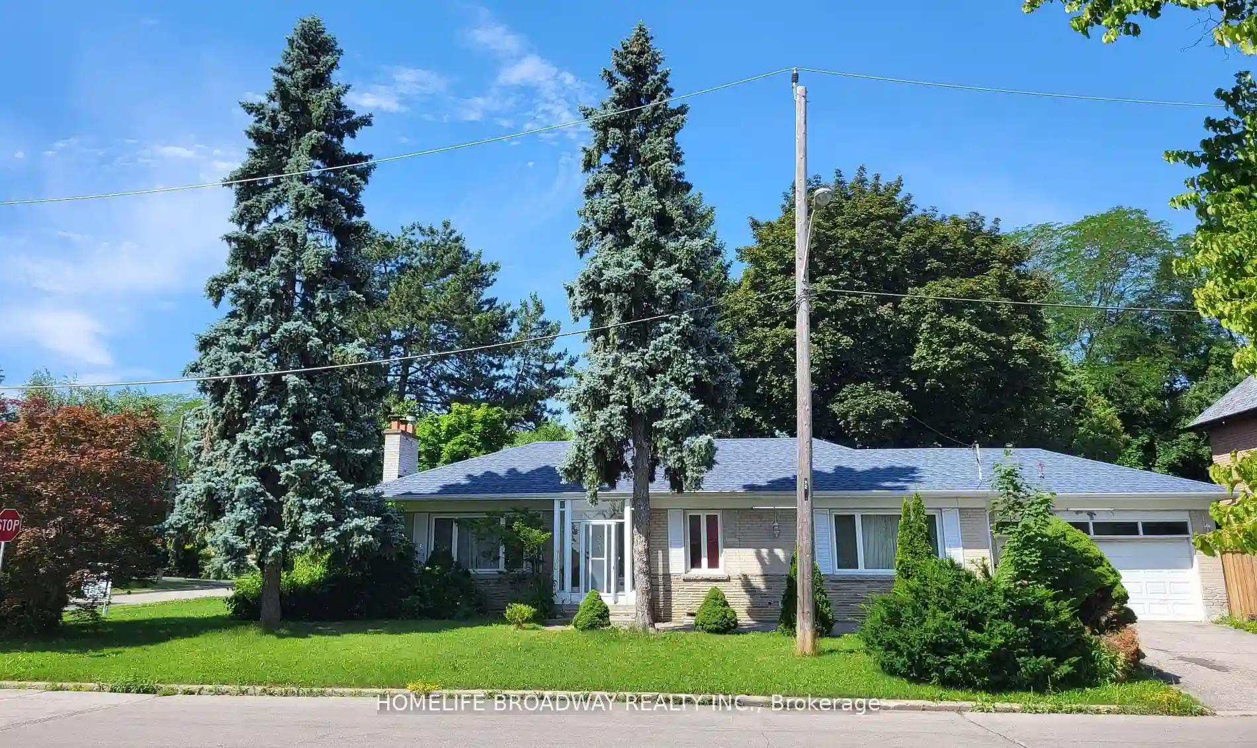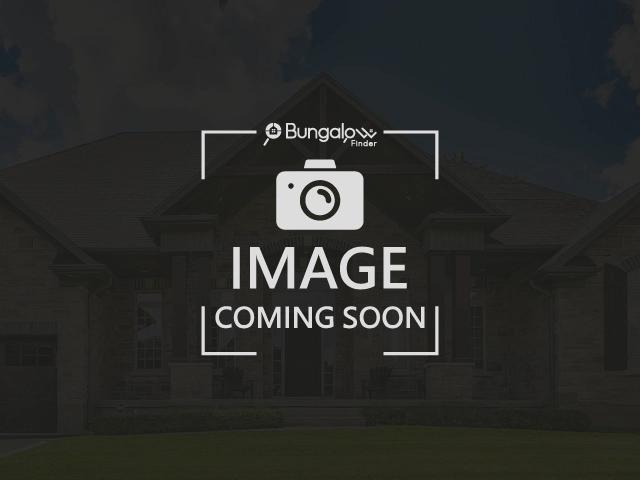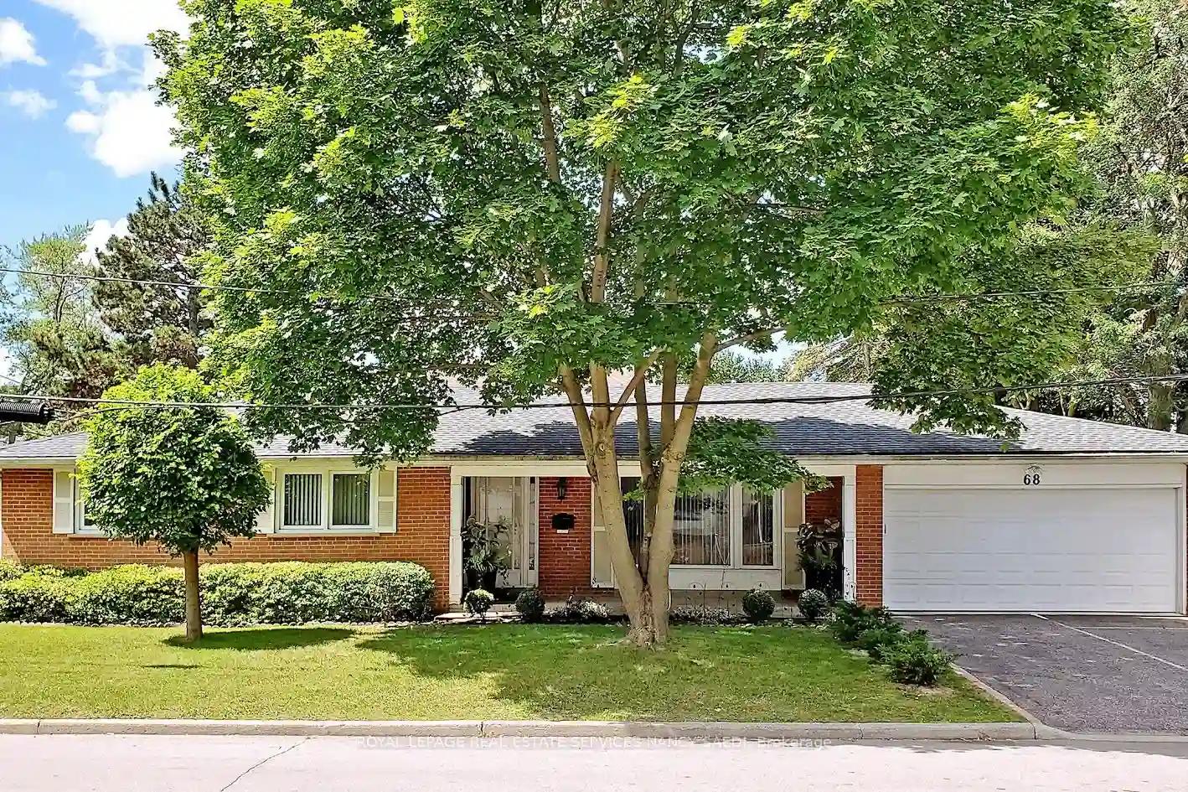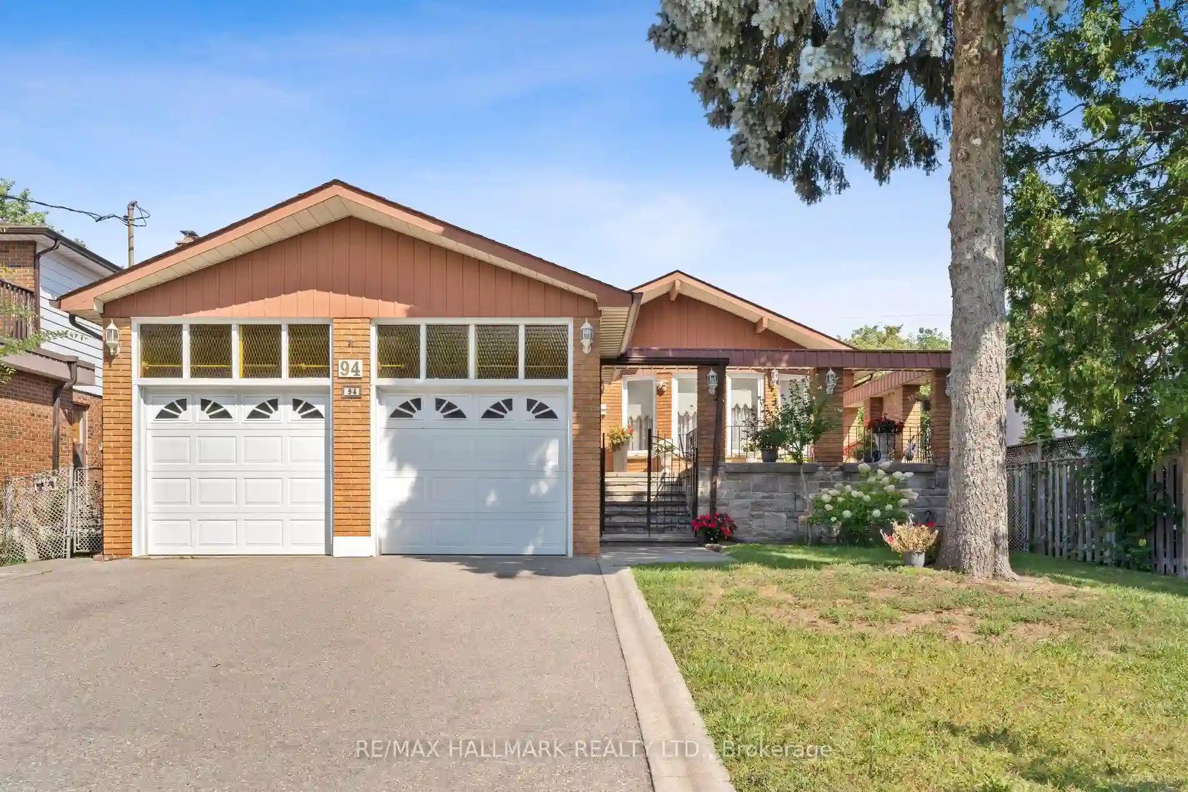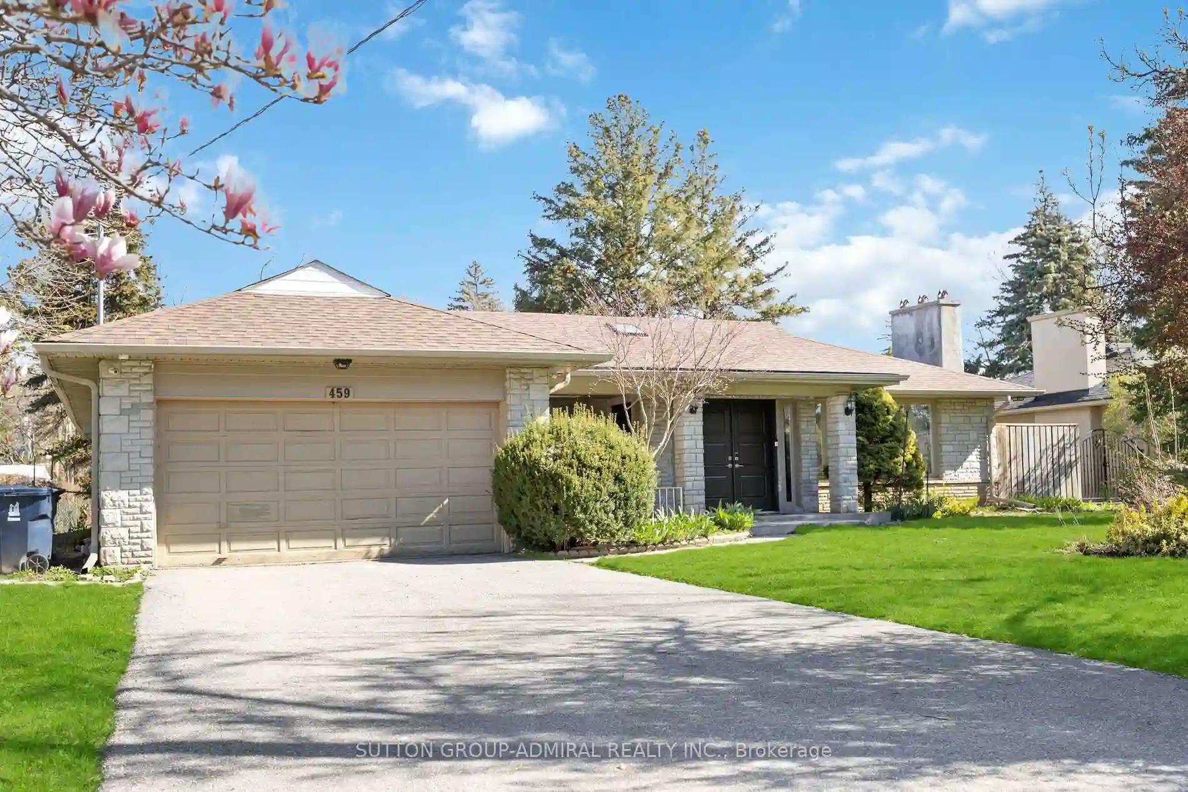Please Sign Up To View Property
76 Citation Dr
Toronto, Ontario, M2K 1S8
MLS® Number : C8239120
3 + 2 Beds / 2 Baths / 6 Parking
Lot Front: 70 Feet / Lot Depth: 108 Feet
Description
Great Location ! Rarely listed ranch bungalow with 70 ft corner lot situated in the centre of prestigious Bayview village. Surrounded by million-dollar homes. Hardwood Floor throughout main floor. Separate entrance to finished 2 bedroom basement. Newer roof. Newer furnace & AC. So many options: To Renovate to live-in , rent-out or build your dream home. Great schools area: Elkhorn PS, Bayview MS & Earl Haig SS. Easy Access to 401/DVP. close to TTC, Schools, Shoppings, Parks and more....
Extras
Exiting (Stainless Steel Fridge, Stove, Dishwasher), Hood, Washer & Dryer in main. Stove, Fridge, Washer and Dryer in basement. All Existing Electric Light Fixtures and all Existing window coverings.
Additional Details
Drive
Pvt Double
Building
Bedrooms
3 + 2
Bathrooms
2
Utilities
Water
Municipal
Sewer
Sewers
Features
Kitchen
1 + 1
Family Room
N
Basement
Finished
Fireplace
Y
External Features
External Finish
Brick
Property Features
Cooling And Heating
Cooling Type
Central Air
Heating Type
Forced Air
Bungalows Information
Days On Market
20 Days
Rooms
Metric
Imperial
| Room | Dimensions | Features |
|---|---|---|
| Living | 18.04 X 12.80 ft | Hardwood Floor Fireplace Picture Window |
| Dining | 12.14 X 9.51 ft | Hardwood Floor L-Shaped Room Picture Window |
| Kitchen | 14.44 X 9.19 ft | Ceramic Floor Family Size Kitchen Stainless Steel Appl |
| Prim Bdrm | 15.09 X 11.15 ft | Hardwood Floor Large Closet Picture Window |
| 2nd Br | 12.80 X 11.48 ft | Hardwood Floor Closet Window |
| 3rd Br | 11.15 X 10.17 ft | Hardwood Floor Closet Window |
| Rec | 23.29 X 12.47 ft | Vinyl Floor Fireplace Window |
| Kitchen | 11.81 X 10.17 ft | Ceramic Floor Eat-In Kitchen Window |
| 4th Br | 14.76 X 10.17 ft | Vinyl Floor Closet Window |
| 5th Br | 12.47 X 10.17 ft | Vinyl Floor Closet Window |
