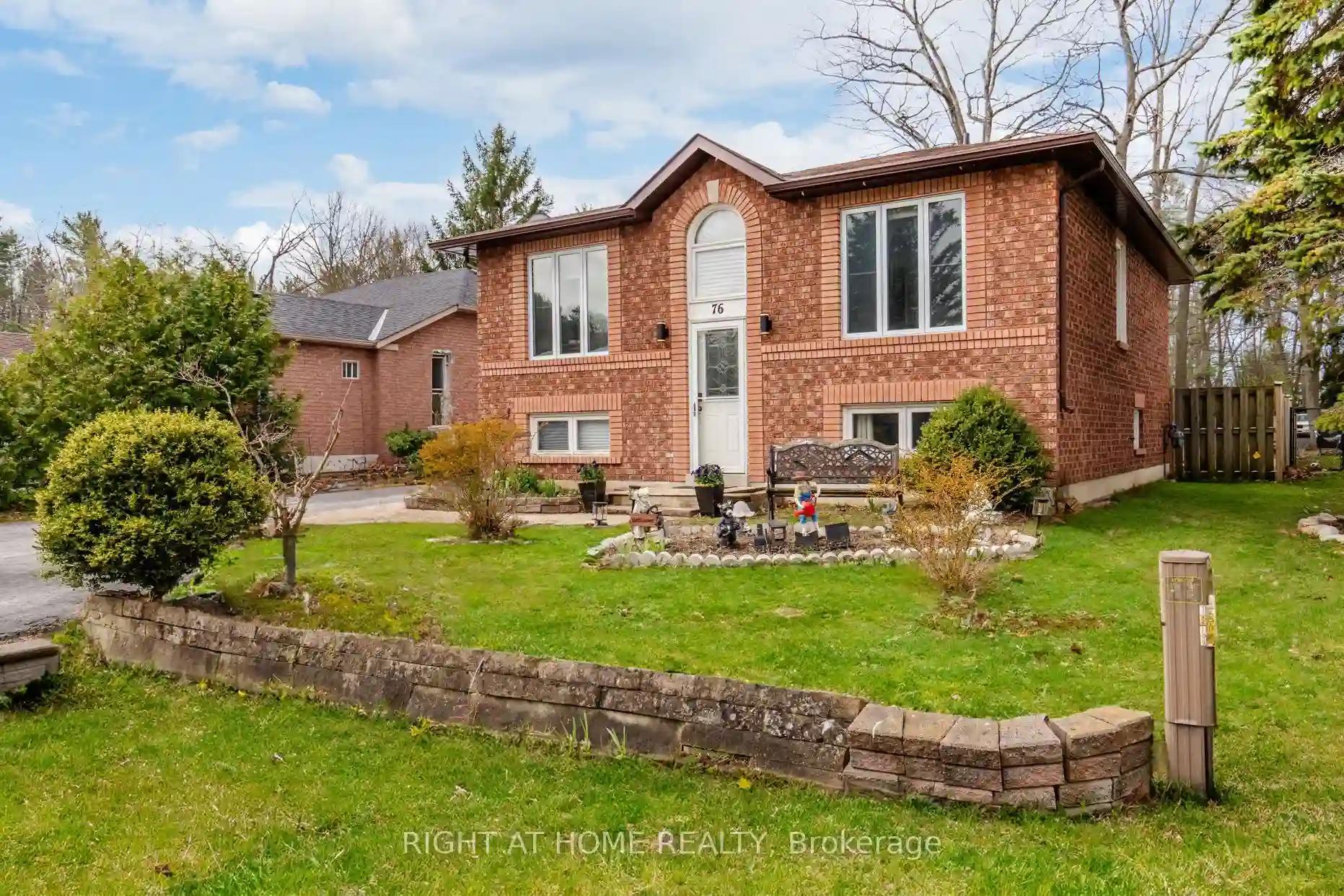Please Sign Up To View Property
76 Leo Blvd
Wasaga Beach, Ontario, L9Z 1C5
MLS® Number : S8274412
2 + 2 Beds / 2 Baths / 7 Parking
Lot Front: 52.49 Feet / Lot Depth: 130.98 Feet
Description
This all-brick raised bungalow is the perfect place to call home. Fully finished top to bottom. Walkout from the kitchen or primary bedroom onto a beautiful deck, leading to a fully fenced yard. Recently updated throughout, featuring a modernized kitchen and newer stainless steel appliances. Both bathrooms have heated floors. Two bedrooms on the main level and two in the lower level. Primary bedroom features an ensuite with a soaker tub. Basement bathroom has a beautiful glass, walk-in shower. This home is just a short drive to the beach, shopping, golf, arena and more. Move in ready. Book your showing today!
Extras
--
Additional Details
Drive
Other
Building
Bedrooms
2 + 2
Bathrooms
2
Utilities
Water
Municipal
Sewer
Sewers
Features
Kitchen
1
Family Room
Y
Basement
Finished
Fireplace
N
External Features
External Finish
Brick
Property Features
Cooling And Heating
Cooling Type
Central Air
Heating Type
Forced Air
Bungalows Information
Days On Market
21 Days
Rooms
Metric
Imperial
| Room | Dimensions | Features |
|---|---|---|
| Living | 18.04 X 13.78 ft | Open Concept |
| Kitchen | 13.71 X 11.15 ft | B/I Appliances W/O To Deck Stainless Steel Appl |
| Br | 9.12 X 9.09 ft | |
| Prim Bdrm | 12.01 X 10.79 ft | 3 Pc Ensuite W/O To Deck |
| Bathroom | 0.00 X 0.00 ft | 3 Pc Ensuite Soaker Heated Floor |
| 3rd Br | 13.25 X 10.60 ft | |
| 4th Br | 11.09 X 9.58 ft | |
| Bathroom | 0.00 X 0.00 ft | Heated Floor |
| Laundry | 0.00 X 0.00 ft | |
| Family | 17.85 X 9.58 ft | |
| Other | 6.33 X 6.33 ft |




