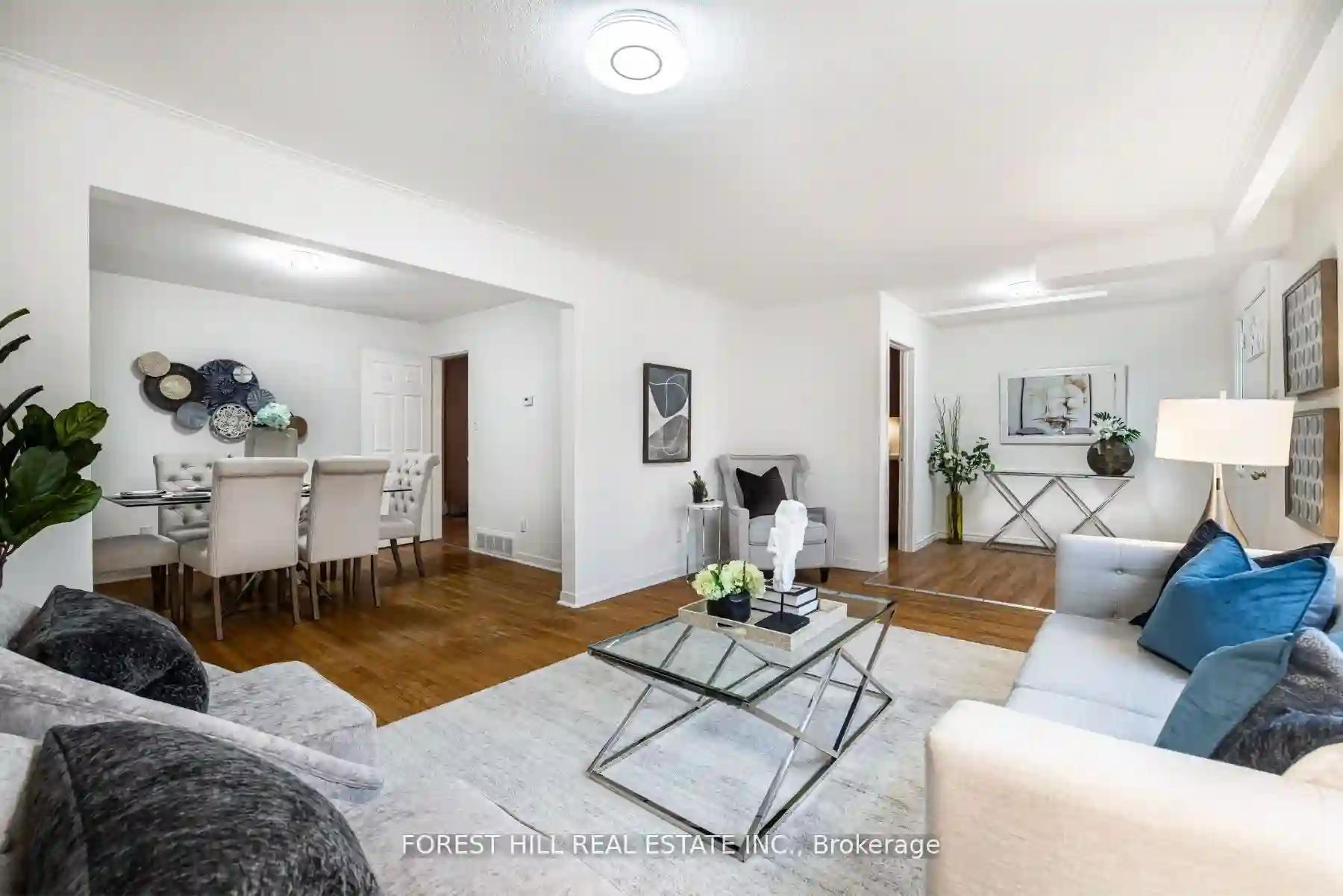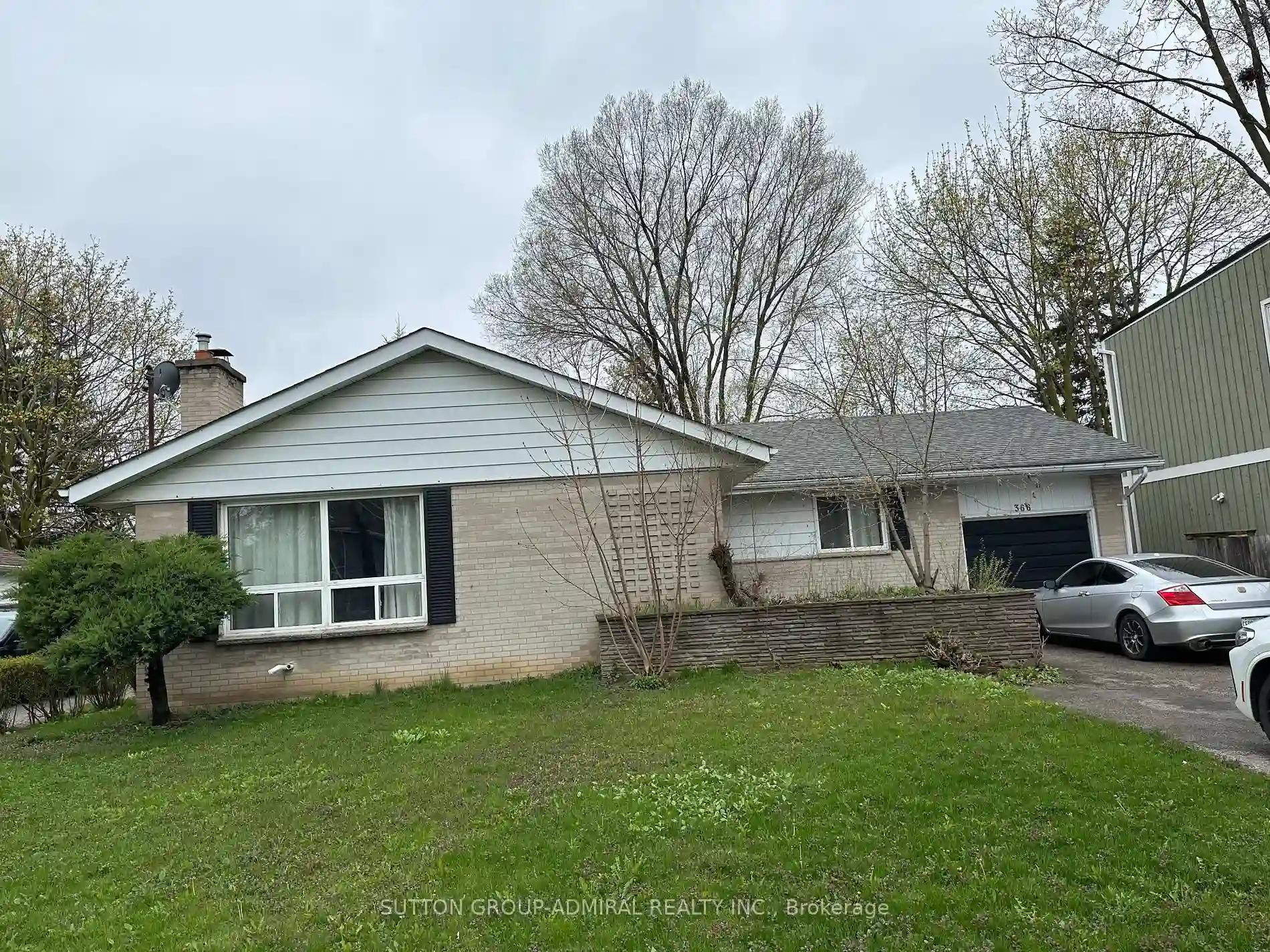Please Sign Up To View Property
76 Meadowview Ave
Markham, Ontario, L3T 1K7
MLS® Number : N8247486
3 + 2 Beds / 3 Baths / 6 Parking
Lot Front: 50.06 Feet / Lot Depth: 125.16 Feet
Description
**Location--Location--Excellent Location**Steps To Yonge St,Park & School(All Amenities) & Recently-Updated Raised Bungalow Situated Family-Oriented Neighbourhood(Super Convenient & Redeveloping Area & Street)--Welcoming/Spacious Foyer & Open Concept Lr/Dr & Abundant Natural Sunlits Thru-Out Large Window & Updated/Family Size--Eat-In Kitchen & All Super Bright Bedrooms & A Separate Entrance To Potential Rental Income Bsmt($$$)---Suitable For End/User(Family) To Live-In Or Builders To Build Custom-Built Home Or Investors To Rent-Out**Close To A Future Subway Station,Walking Distance To School,Park,Yonge St***Recently-Updated/Renovated Super Natural Bright Raised Bungalow & A Separate Entrance To Potential Rental Income($$$) Bsmt**Clean Hm**
Extras
*Newer S/S Fridge,Newer Stove,Newer S/S B/I Microwave,Newer S/S B/I Dishwasher,Washer/Dryer,Furance,Cac,Hardwood Floor,Laminate Floor,Update Kitchen Cabinet,Countertop,Backsplash,Countertop,Moulded Ceiling,Updated Windows,Garden Shed(Back)
Additional Details
Drive
Private
Building
Bedrooms
3 + 2
Bathrooms
3
Utilities
Water
Municipal
Sewer
Sewers
Features
Kitchen
1 + 1
Family Room
N
Basement
Finished
Fireplace
N
External Features
External Finish
Brick
Property Features
Cooling And Heating
Cooling Type
Central Air
Heating Type
Forced Air
Bungalows Information
Days On Market
33 Days
Rooms
Metric
Imperial
| Room | Dimensions | Features |
|---|---|---|
| Living | 14.99 X 11.98 ft | Hardwood Floor L-Shaped Room Large Window |
| Dining | 16.99 X 10.01 ft | Hardwood Floor O/Looks Living Window |
| Kitchen | 14.99 X 6.99 ft | Stainless Steel Appl Eat-In Kitchen Updated |
| Breakfast | 8.01 X 6.00 ft | Combined W/Kitchen Laminate |
| Prim Bdrm | 14.01 X 9.61 ft | Hardwood Floor Window Closet |
| 2nd Br | 10.99 X 8.99 ft | Hardwood Floor Closet Window |
| 3rd Br | 10.99 X 8.99 ft | Hardwood Floor Window Closet |
| Rec | 13.98 X 10.99 ft | 3 Pc Ensuite Laminate Above Grade Window |
| Br | 16.99 X 10.99 ft | Laminate |
| Den | 10.99 X 8.99 ft | Laminate |
| Den | 10.99 X 8.99 ft | Laminate |
| Laundry | 5.97 X 4.00 ft | Tile Floor Walk Through |




