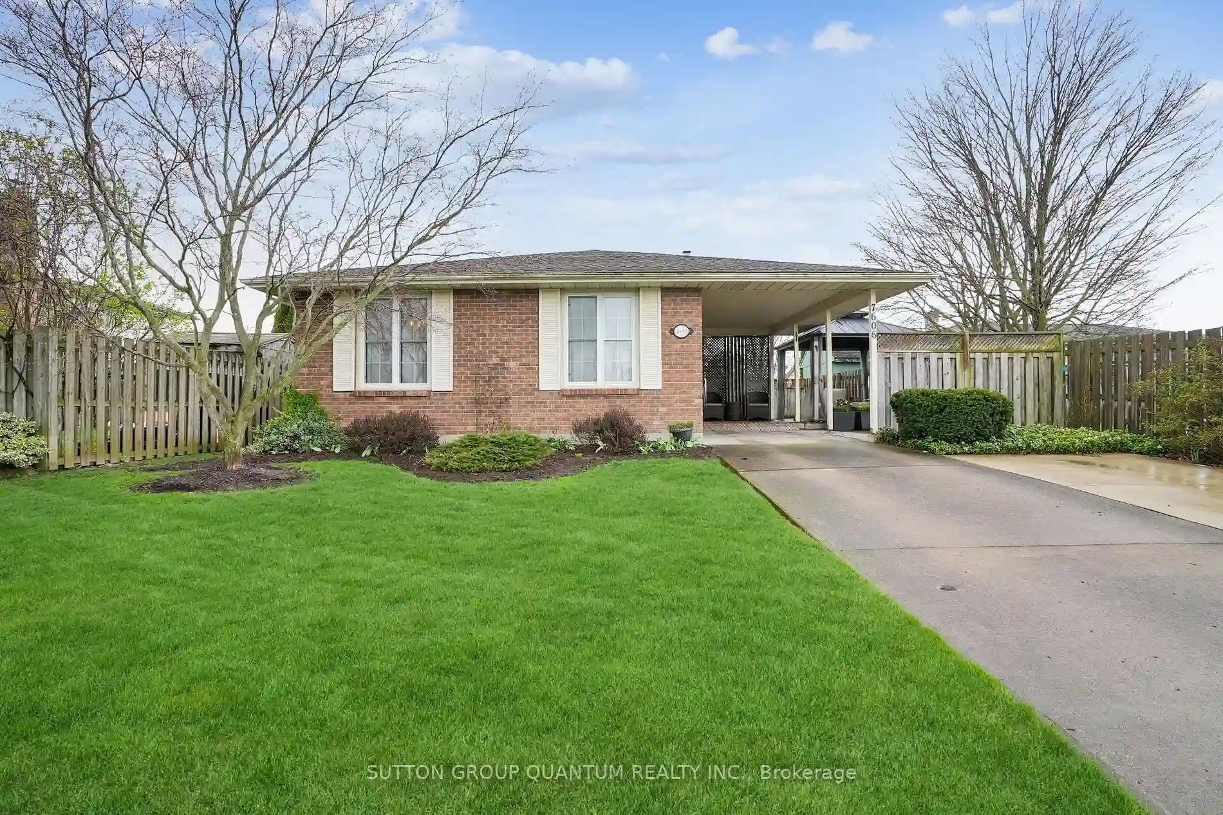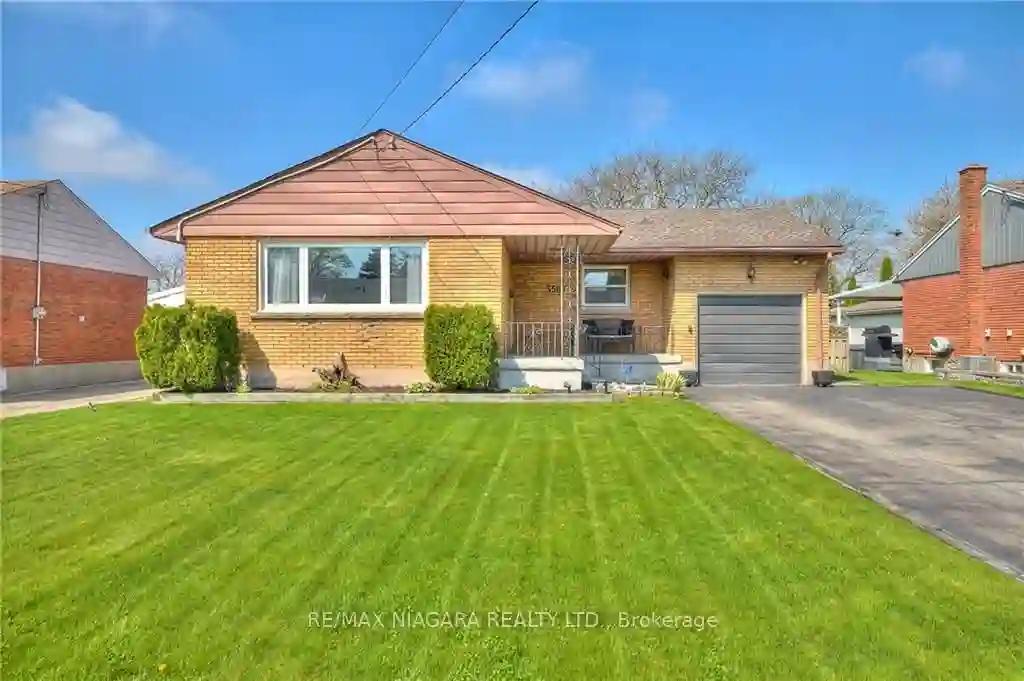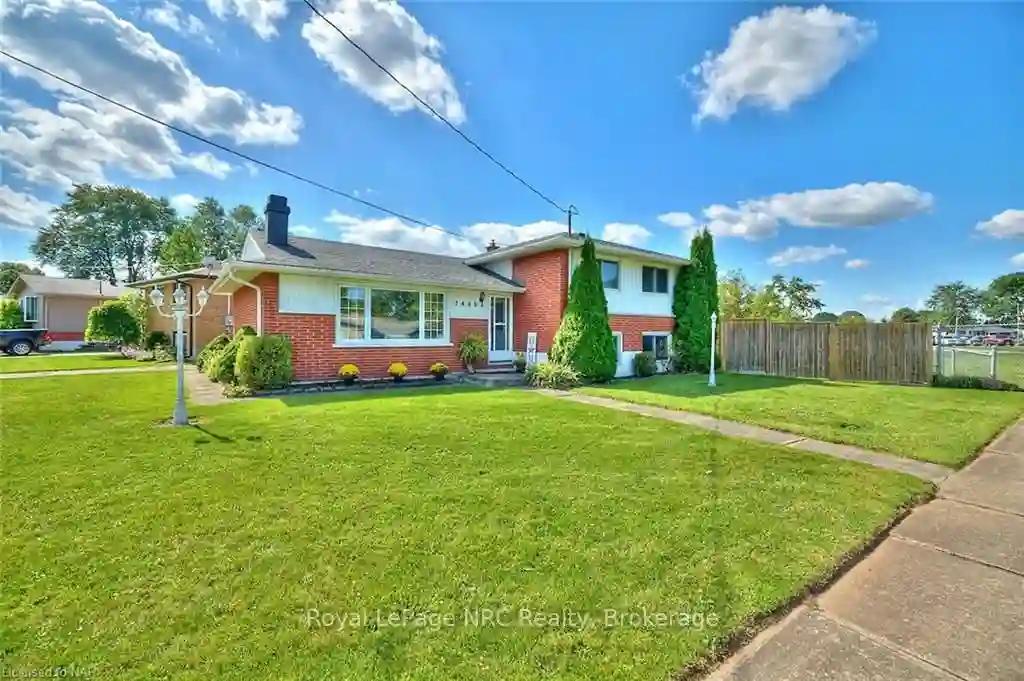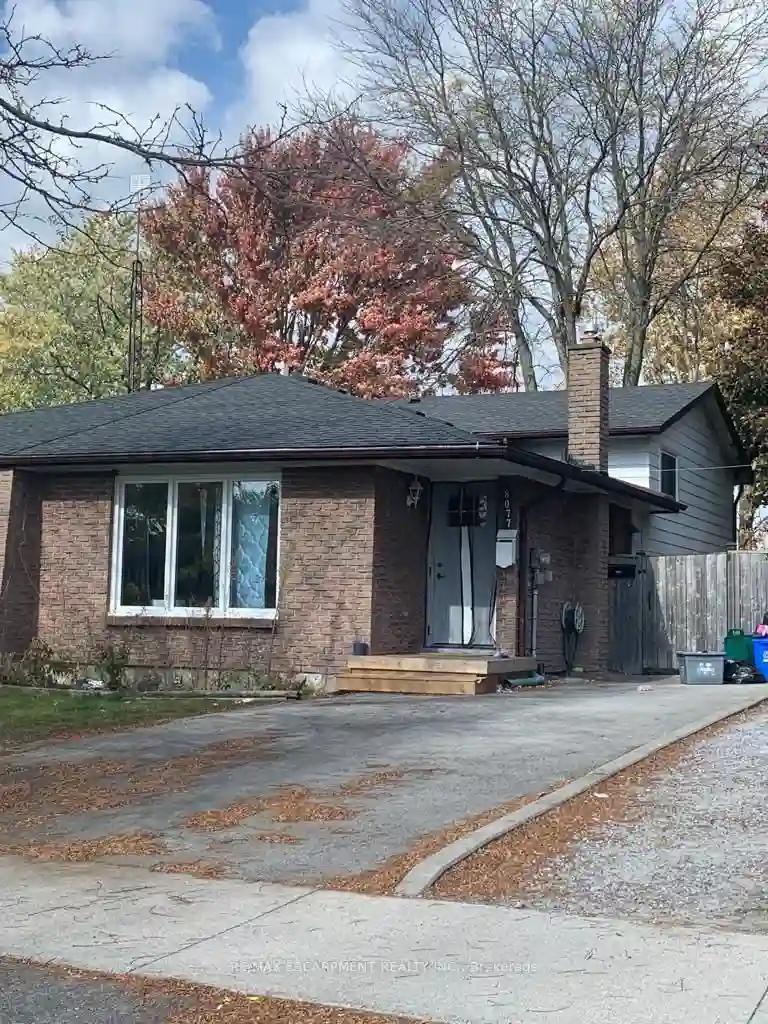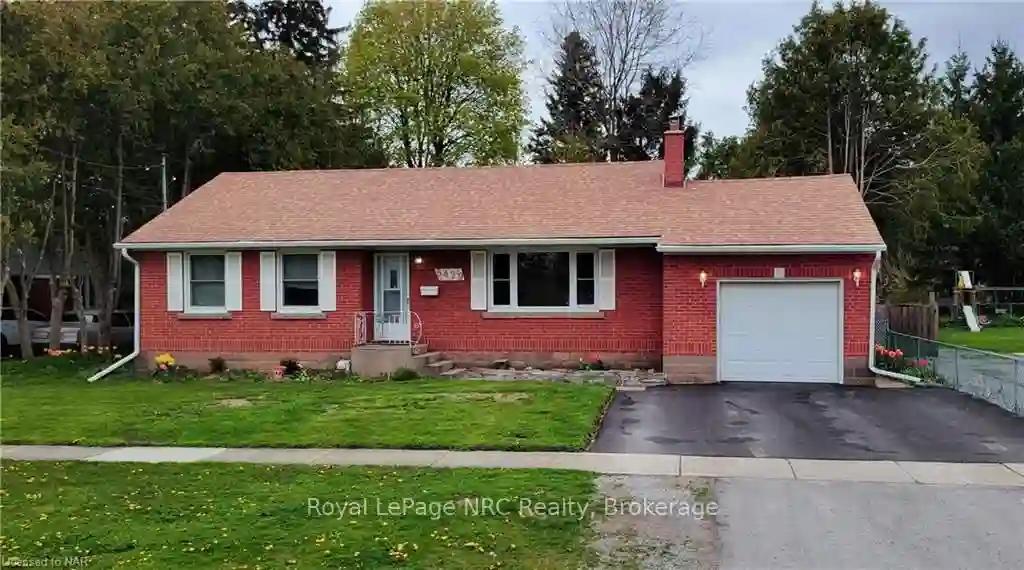Please Sign Up To View Property
7606 Ronnie Cres
Niagara Falls, Ontario, L2G 7M2
MLS® Number : X8247620
3 Beds / 2 Baths / 3 Parking
Lot Front: 50 Feet / Lot Depth: 109.93 Feet
Description
Welcome to this charming 3 bedroom back split home with 2 bathrooms. This lovely property features an inviting eat-in kitchen with a walkout to the backyard, perfect for enjoying outdoor meals and entertaining. The combined living and dining room provides a spacious and open atmosphere for relaxation and hosting guests.The lower level of this home boasts a finished area that can be used as an office or potentially a 4th bedroom, providing flexibility to suit your needs. A cozy fireplace in the lower level family room adds warmth and ambiance, creating the perfect space for cozy evenings with loved ones.Additional amenities include a large laundry room and a workshop, offering convenience and functionality. The spacious backyard provides ample room for outdoor activities and gardening, allowing you to create your own tranquil oasis. With 3 car parking spaces, you'll never have to worry about finding a spot for your vehicles.
Extras
--
Property Type
Detached
Neighbourhood
--
Garage Spaces
3
Property Taxes
$ 3,206
Area
Niagara
Additional Details
Drive
Private
Building
Bedrooms
3
Bathrooms
2
Utilities
Water
Municipal
Sewer
Sewers
Features
Kitchen
1
Family Room
Y
Basement
Finished
Fireplace
Y
External Features
External Finish
Alum Siding
Property Features
Cooling And Heating
Cooling Type
Central Air
Heating Type
Forced Air
Bungalows Information
Days On Market
15 Days
Rooms
Metric
Imperial
| Room | Dimensions | Features |
|---|---|---|
| Living | 14.76 X 10.83 ft | Combined W/Dining Picture Window Broadloom |
| Dining | 10.17 X 8.86 ft | Combined W/Living Broadloom |
| Kitchen | 11.81 X 9.68 ft | Stainless Steel Appl W/O To Patio Breakfast Area |
| Prim Bdrm | 10.01 X 12.80 ft | Double Closet Broadloom |
| 2nd Br | 9.19 X 9.84 ft | Closet Broadloom |
| 3rd Br | 9.84 X 10.01 ft | Double Closet Broadloom |
| Office | 12.80 X 11.48 ft | Above Grade Window Broadloom |
| Family | 10.83 X 18.86 ft | Gas Fireplace Broadloom Above Grade Window |
| Laundry | 8.53 X 12.14 ft | |
| Workshop | 9.19 X 14.76 ft |
