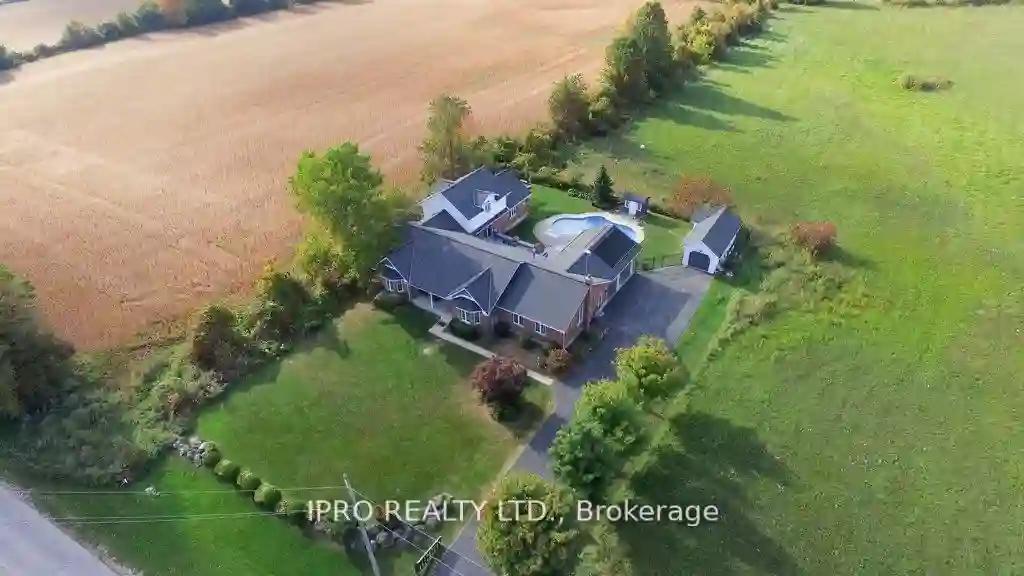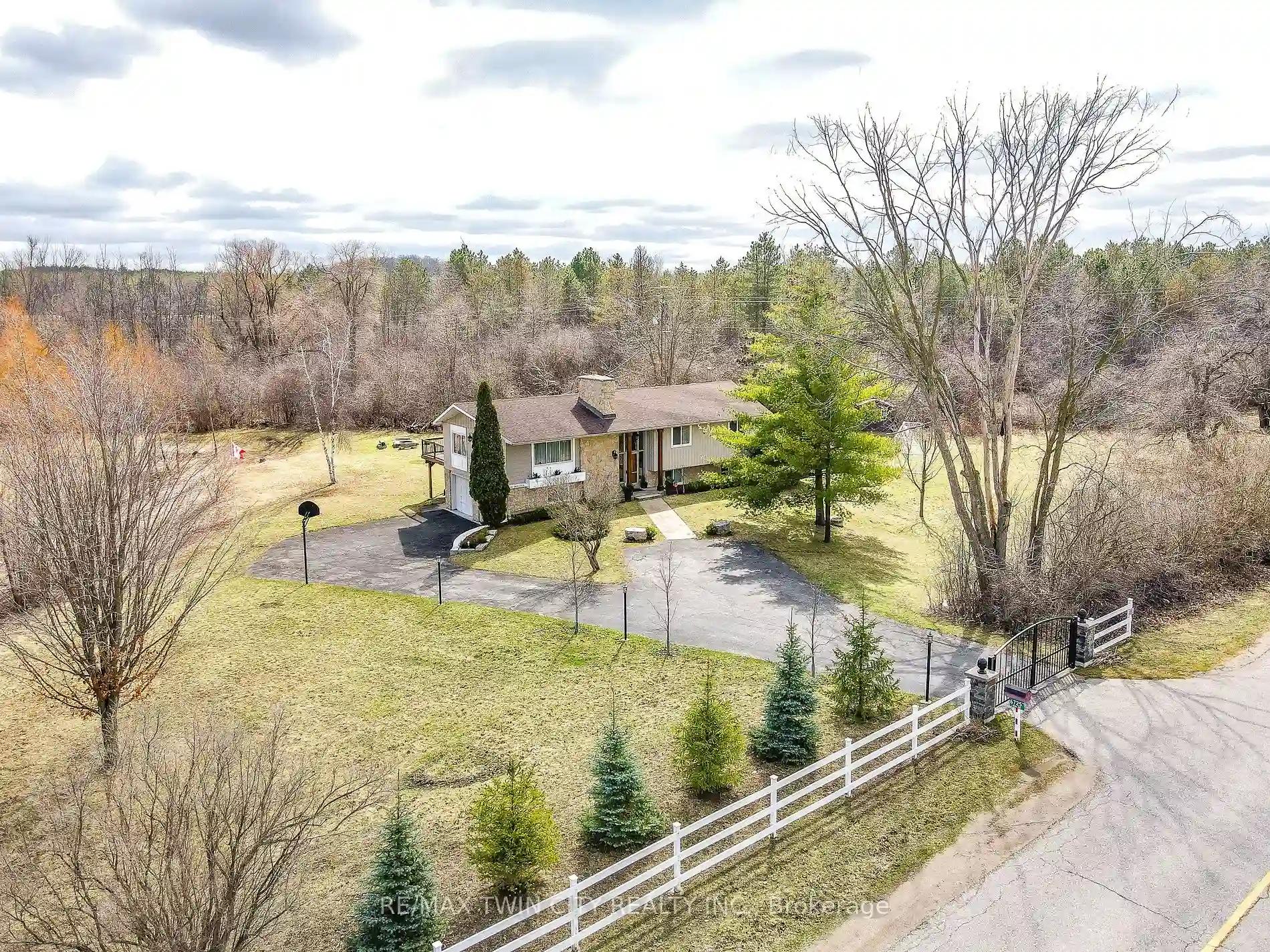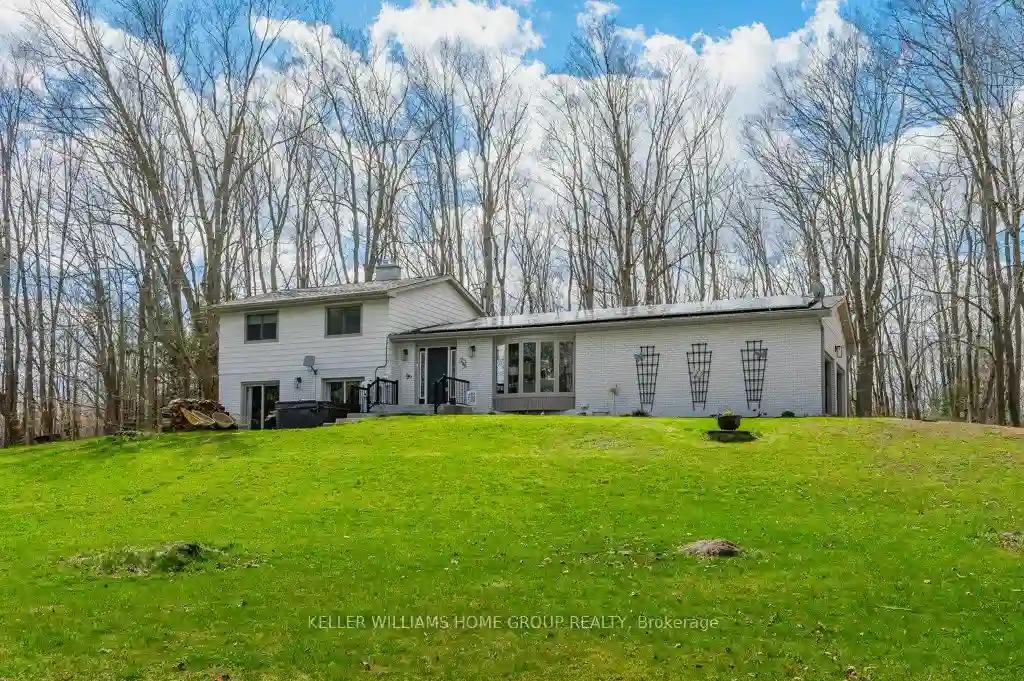Please Sign Up To View Property
7676 Leslie Rd W
Puslinch, Ontario, N0B 2J0
MLS® Number : X8222336
4 + 2 Beds / 5 Baths / 18 Parking
Lot Front: 120 Feet / Lot Depth: 181 Feet
Description
Check Out This Stunning Country Property. This Beautiful Home Has 6 Spacious Bedrooms And 5 Bathrooms With Over 4500sq ft Of Living Space. This Custom Built Brick Bungalow W/ A Two-Story Addition In-Law Suite And Separate Entrance To The Basement Has A Great Layout And Tons Of Storage, Perfect For A Big Family Or Even A Few Families. There Is A Lot Of Love And Renovations That Have Gone Into This Peaceful Country Home, The Kitchen And Bathrooms Have All Been Upgraded With Quartz Countertops, New Flooring Has Been Installed, Freshly Painted Throughout and Many More Upgrades. Living Room And Primary Bedroom Featured High Vaulted Ceilings. There Are 3 Fireplaces In Total On This Property (2 Propane & 1 Wood). The Backyard Is A Great Place To Entertain In This Private Oasis With A Two Tiered Deck, Salt Water Pool With Solar Panel Heating. 3 Garages/ Workshops & 18 Cars Can Be Parked Here Possibilities Are Endless. Neighbour is willing to sell 10 acres to the right.
Extras
Moments From Guelph, Cambridge, Milton, Hamilton And 401. For Virtual Walk Through Check Out I-Guide Online!
Property Type
Detached
Neighbourhood
Rural PuslinchGarage Spaces
18
Property Taxes
$ 7,201.99
Area
Wellington
Additional Details
Drive
Front Yard
Building
Bedrooms
4 + 2
Bathrooms
5
Utilities
Water
Well
Sewer
Septic
Features
Kitchen
1
Family Room
Y
Basement
Part Fin
Fireplace
Y
External Features
External Finish
Brick
Property Features
Cooling And Heating
Cooling Type
Central Air
Heating Type
Forced Air
Bungalows Information
Days On Market
27 Days
Rooms
Metric
Imperial
| Room | Dimensions | Features |
|---|---|---|
| Laundry | 0.00 X 0.00 ft | 2 Pc Ensuite |
| Dining | 19.09 X 23.10 ft | |
| Kitchen | 22.08 X 12.17 ft | Quartz Counter Breakfast Area |
| Living | 16.17 X 24.02 ft | Fireplace Vaulted Ceiling |
| Br | 9.91 X 10.83 ft | |
| Br | 17.42 X 13.09 ft | 3 Pc Ensuite W/I Closet |
| Office | 13.25 X 10.76 ft | |
| Prim Bdrm | 14.57 X 14.01 ft | 3 Pc Ensuite Double Closet |
| Living | 19.26 X 12.76 ft | Vaulted Ceiling Fireplace |
| Br | 17.16 X 19.91 ft | 4 Pc Ensuite W/I Closet Vaulted Ceiling |
| Br | 15.78 X 19.06 ft | Double Closet Laminate |
| Br | 10.99 X 13.85 ft | Laminate W/I Closet |


