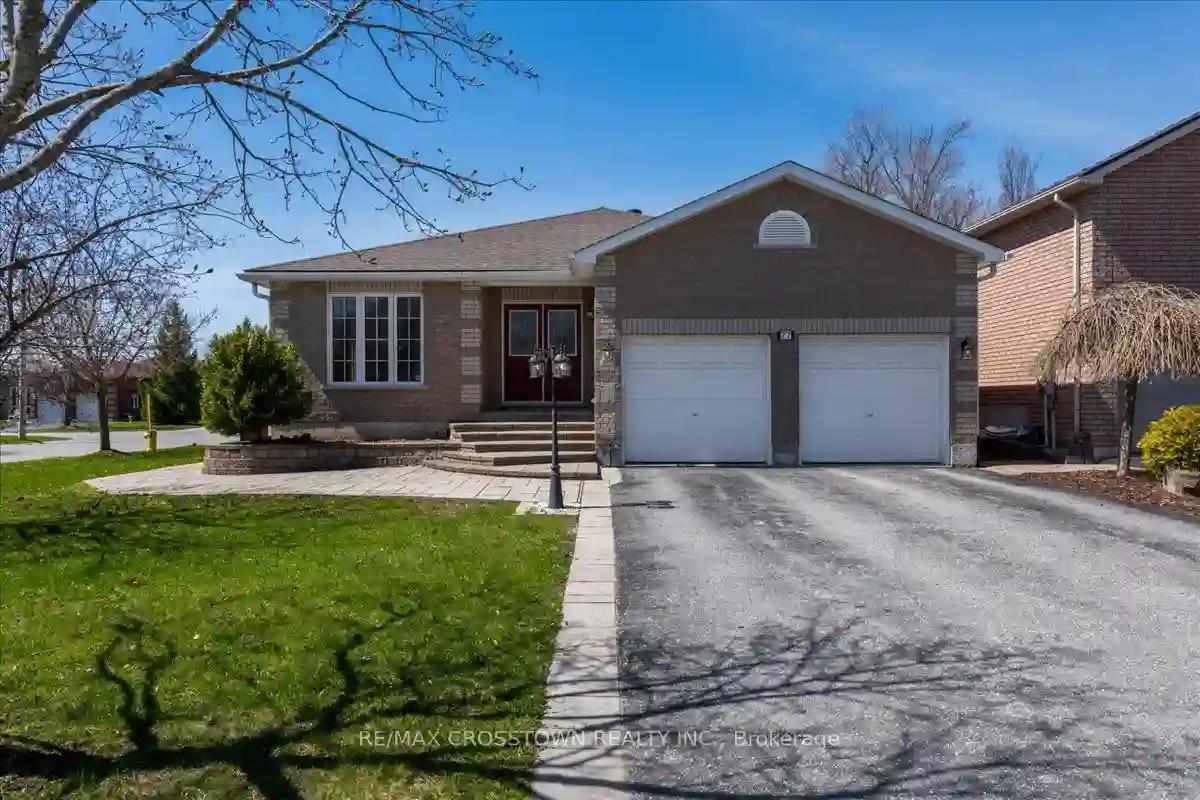Please Sign Up To View Property
77 Monique Cres
Barrie, Ontario, L4M 6Y4
MLS® Number : S8301028
2 + 2 Beds / 3 Baths / 6 Parking
Lot Front: 58.89 Feet / Lot Depth: 109.22 Feet
Description
Generously sized all brick bungalow situated on a quite crescent in NW Barrie is perfect for a growing family or multi-generational living. This home was custom designed with accessibility in mind. Features include a wider staircase to the lower level that can accommodate a stairlift (electrical plug already there), wider doors throughout & accessible shower in primary suite offering "at-home" independent living if required. The 1803 sqft fin main floor has an open concept kitchen with breakfast bar & pantry that flows nicely into the spacious great room. A large, corner gas fireplace & sliding doors to the backyard oasis complete the picture offering the opportunity for year round entertaining for family & friends. The sizeable primary bedroom is very private with a large ensuite, walk-in closet & sliding doors to a separate back deck. The sprawling basement (~1300 sqft fin + ~ 460sqft unfin) will fuel your imagination with a huge rec room, 2 bedrooms, 3pc bathroom & extra unfin space just waiting to be finished. Finally the outdoor space with a salt water pool is sure to create many wonderful memories. Close to shopping, Barrie golf & country club, rec centre, schools & more!
Extras
--
Additional Details
Drive
Pvt Double
Building
Bedrooms
2 + 2
Bathrooms
3
Utilities
Water
Municipal
Sewer
Sewers
Features
Kitchen
1
Family Room
N
Basement
Part Fin
Fireplace
Y
External Features
External Finish
Brick
Property Features
Cooling And Heating
Cooling Type
Central Air
Heating Type
Forced Air
Bungalows Information
Days On Market
17 Days
Rooms
Metric
Imperial
| Room | Dimensions | Features |
|---|---|---|
| Kitchen | 16.99 X 15.58 ft | Ceramic Floor Pantry |
| Great Rm | 20.67 X 18.57 ft | Hardwood Floor Fireplace W/O To Deck |
| Dining | 14.07 X 10.99 ft | Hardwood Floor |
| Prim Bdrm | 20.93 X 18.24 ft | Hardwood Floor W/O To Deck W/I Closet |
| Laundry | 0.00 X 0.00 ft | Ceramic Floor W/O To Garage |
| Rec | 29.99 X 14.24 ft | Broadloom Closet |
| Br | 13.75 X 13.16 ft | Laminate Laminate Window |
| Br | 20.83 X 12.40 ft | Laminate Window |




