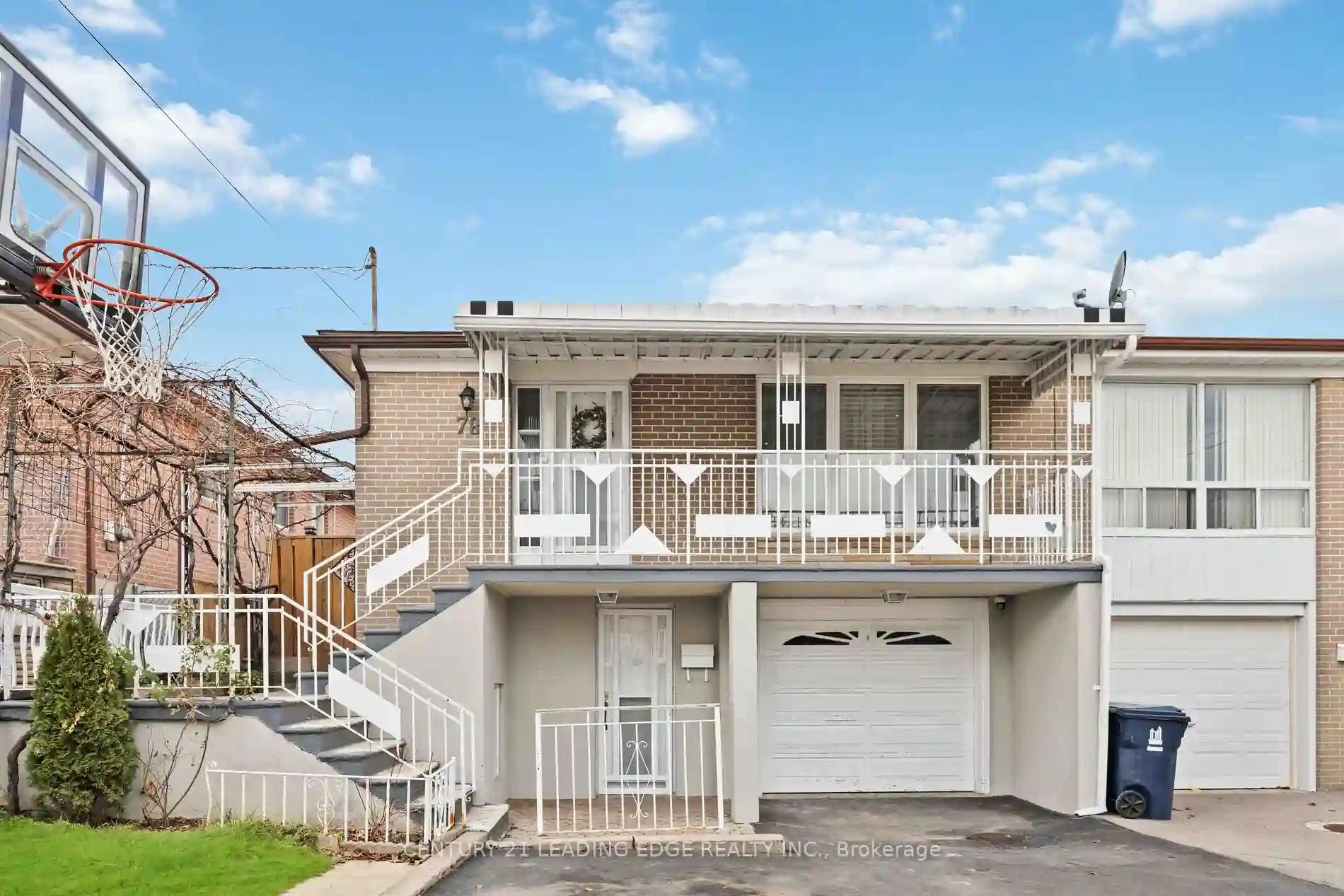Please Sign Up To View Property
78 Cherrylawn Ave
Toronto, Ontario, M9L 2B5
MLS® Number : W8296708
3 + 2 Beds / 3 Baths / 4 Parking
Lot Front: 30.07 Feet / Lot Depth: 120 Feet
Description
Absolutely Stunning Property. Recently Renovated Raised Bungalow In Highly Desired Location, $$$ Spent on Upgrades, New Hardwood Floors, Pot Lights, New High Quality Windows, New Furnace, New Kitchen With New Ss Appliances, Quartz Countertop, Backsplash, B/I Dishwasher. Prime Bedroom Has Walk In closet and 3Pc Ensuite. 2 Separate Private Laundries for Each Floor Makes the 2 Br Finished Basement With Walk Out Easy to Rent for Extra $$$ Income. Basement has a Large Kitchen and Living Room. Beautiful Backyard W Garden Shed. Walking Distance to Finch and Islington TTC Bus Stops And New LRT. Must see This Gem.
Extras
--
Property Type
Semi-Detached
Neighbourhood
Humber SummitGarage Spaces
4
Property Taxes
$ 3,150.96
Area
Toronto
Additional Details
Drive
Pvt Double
Building
Bedrooms
3 + 2
Bathrooms
3
Utilities
Water
Municipal
Sewer
Sewers
Features
Kitchen
1 + 1
Family Room
N
Basement
Fin W/O
Fireplace
Y
External Features
External Finish
Brick
Property Features
Cooling And Heating
Cooling Type
Central Air
Heating Type
Forced Air
Bungalows Information
Days On Market
16 Days
Rooms
Metric
Imperial
| Room | Dimensions | Features |
|---|---|---|
| Living | 15.12 X 13.39 ft | Hardwood Floor Pot Lights Picture Window |
| Dining | 9.06 X 12.47 ft | Hardwood Floor O/Looks Living Pot Lights |
| Kitchen | 16.34 X 9.22 ft | Tile Floor Stainless Steel Appl Quartz Counter |
| Prim Bdrm | 14.14 X 10.10 ft | Hardwood Floor 3 Pc Ensuite W/I Closet |
| 2nd Br | 12.57 X 9.81 ft | Hardwood Floor Closet O/Looks Backyard |
| 3rd Br | 10.17 X 9.06 ft | Hardwood Floor Closet |
| Laundry | 0.00 X 0.00 ft | Folding Door Closet |
| Living | 0.00 X 0.00 ft | Laminate Window Closet |
| Kitchen | 17.32 X 10.47 ft | Tile Floor Above Grade Window Breakfast Area |
| Laundry | 0.00 X 0.00 ft | Folding Door |




