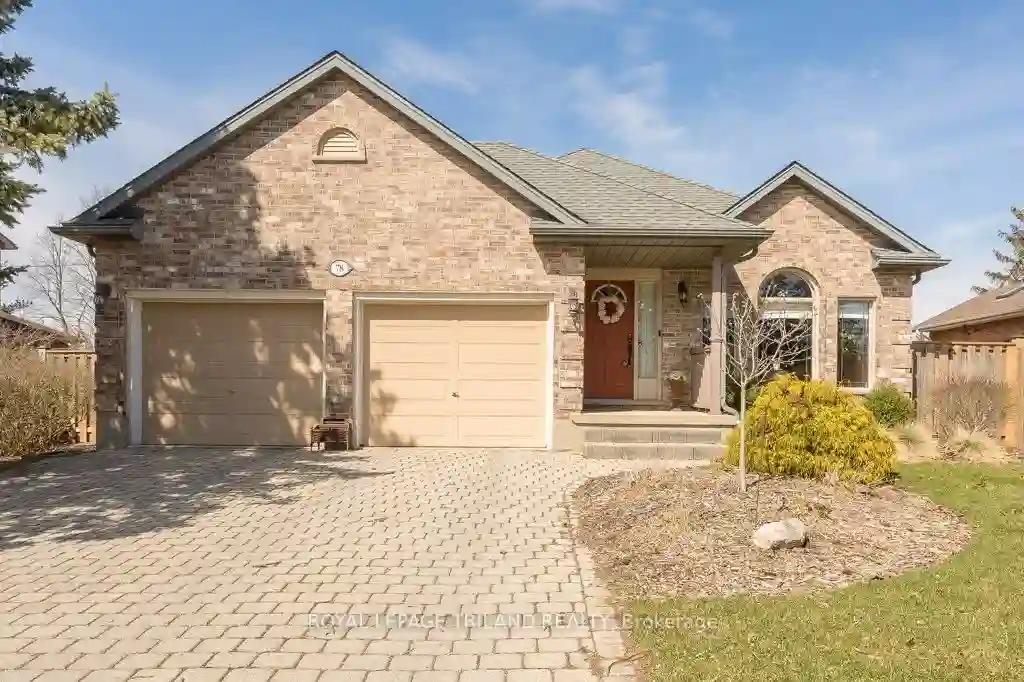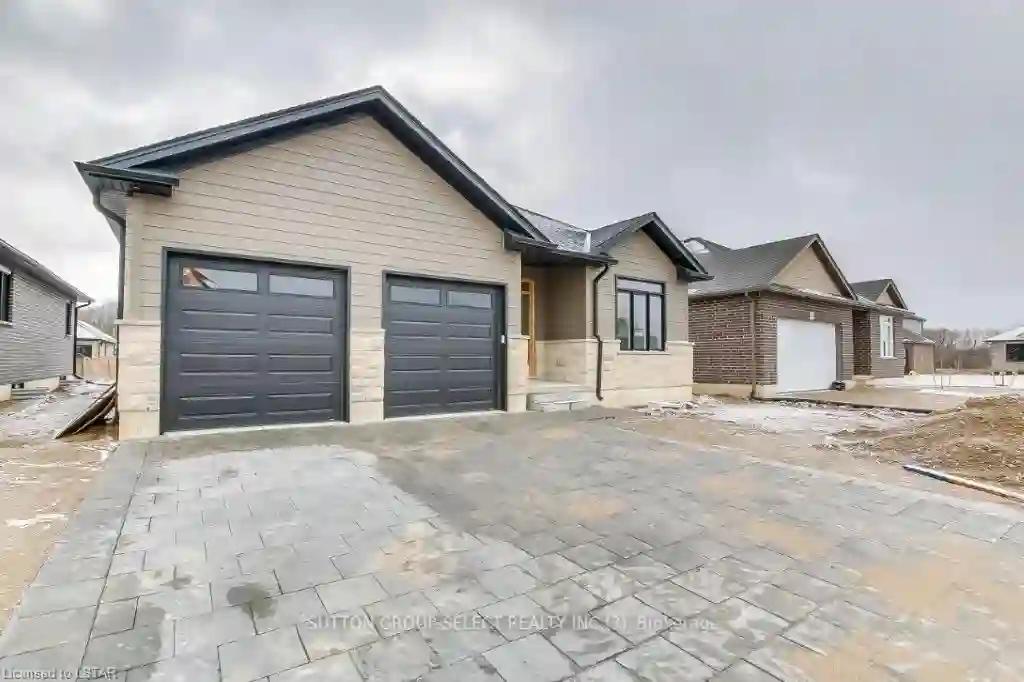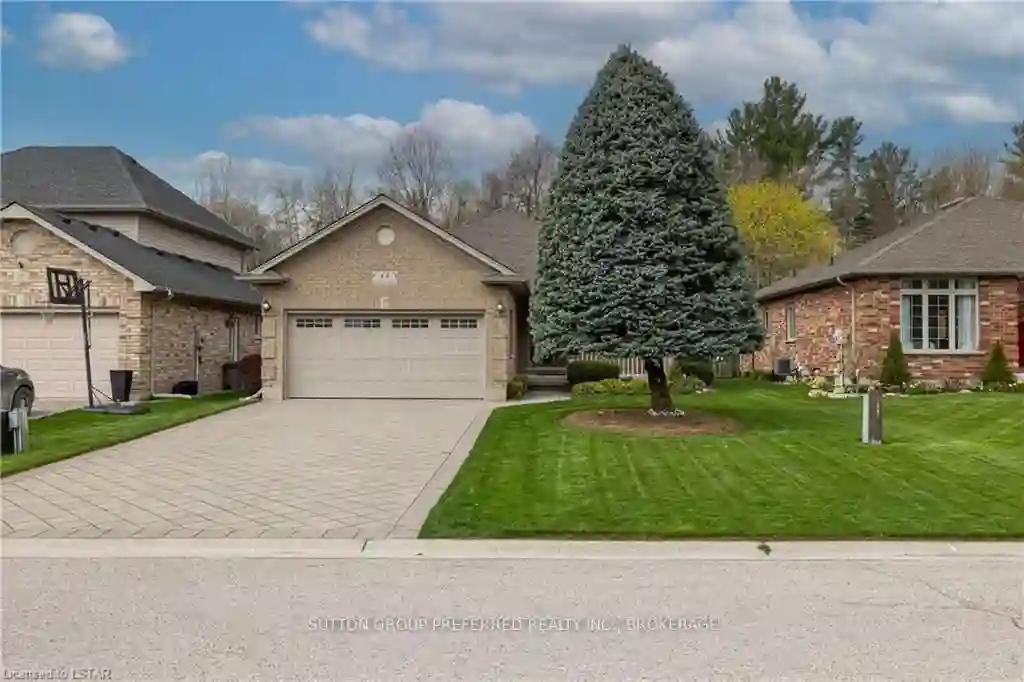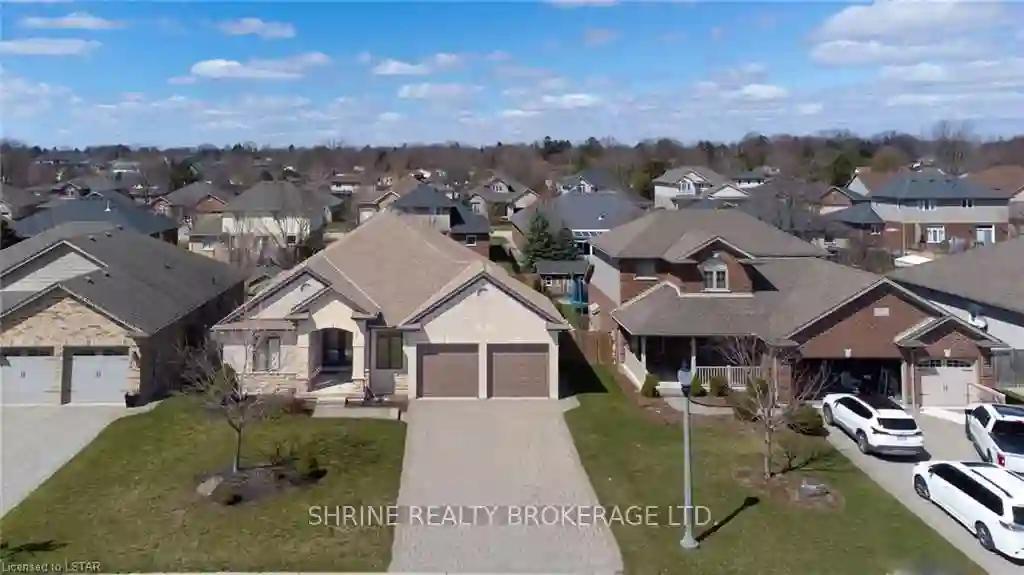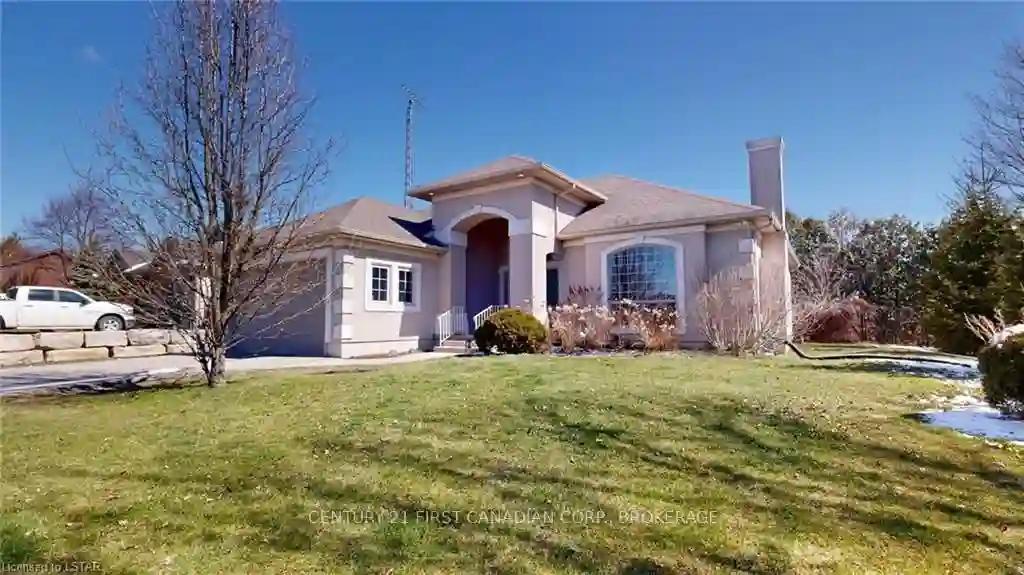Please Sign Up To View Property
78 Parkview Dr
Thames Centre, Ontario, N0L 1G2
MLS® Number : X8197482
4 Beds / 2 Baths / 4 Parking
Lot Front: 66.27 Feet / Lot Depth: 146.88 Feet
Description
Welcome to this charming family home nestled in the heart of Dorchester, offering unparalleled convenience and comfort. Located mere steps from the picturesque mill pond hiking trail, as well as essential amenities such as groceries and the local arena, this property epitomizes superior location and convenience. Additionally, with the backyard backing onto the field at the high school, residents enjoy a sense of openness and tranquility. Boasting 4 bedrooms, 3 baths, and a 2-car garage, Open concept kitchen, with garden doors to patio, great for BBQing and enjoying the outdoor living space, the main level also includes a cozy family room, dining room, and a front living room, a bedroom/den & a 3 piece bath. The second level features 3 bedrooms, ensuite and another 4 piece bath, The lower level is where you will find a large Rec Room, and plenty of storage space, This home offers ample space and functionality for a growing family. Situated in a private and quiet area, this residence provides a peaceful retreat for relaxation and enjoyment. Don't miss the opportunity to make this exceptional property your own and experience the best of Dorchester living.
Extras
--
Additional Details
Drive
Pvt Double
Building
Bedrooms
4
Bathrooms
2
Utilities
Water
Municipal
Sewer
Septic
Features
Kitchen
1
Family Room
N
Basement
Full
Fireplace
Y
External Features
External Finish
Brick
Property Features
Cooling And Heating
Cooling Type
Central Air
Heating Type
Forced Air
Bungalows Information
Days On Market
36 Days
Rooms
Metric
Imperial
| Room | Dimensions | Features |
|---|---|---|
| Dining | 11.58 X 9.74 ft | |
| Family | 13.85 X 23.82 ft | |
| Kitchen | 20.01 X 12.24 ft | |
| Laundry | 5.41 X 7.15 ft | |
| Living | 11.52 X 17.26 ft | |
| Br | 11.58 X 10.07 ft | |
| Br | 10.50 X 11.42 ft | |
| Br | 12.01 X 16.40 ft | |
| Prim Bdrm | 13.58 X 15.09 ft | |
| Cold/Cant | 6.07 X 5.09 ft | |
| Rec | 11.15 X 27.00 ft | |
| Utility | 14.34 X 11.52 ft |
