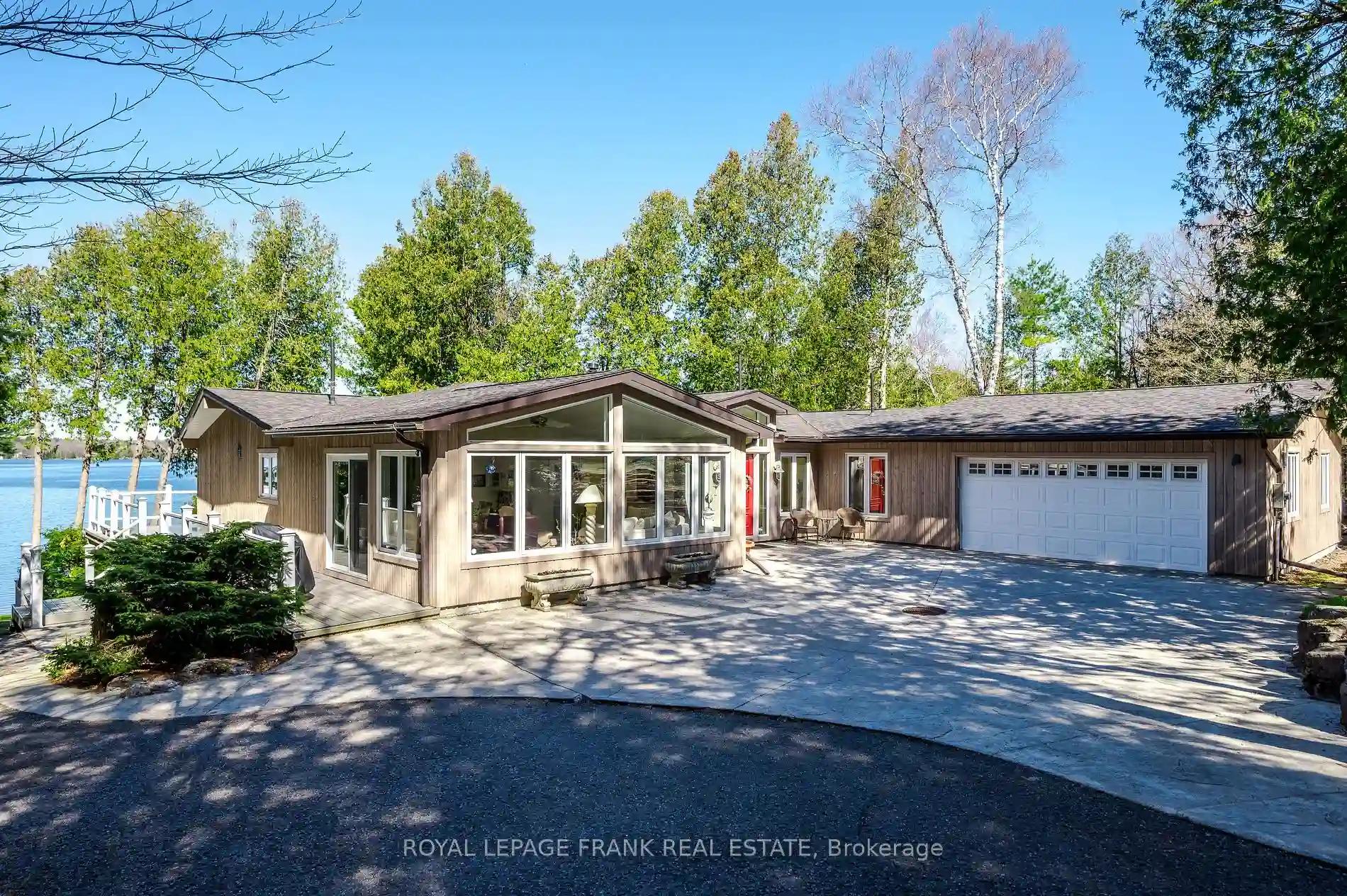Please Sign Up To View Property
784 Birchview Rd
Douro-Dummer, Ontario, K0L 2H0
MLS® Number : X8243374
1 + 2 Beds / 4 Baths / 12 Parking
Lot Front: 70.87 Feet / Lot Depth: 331.48 Feet
Description
Clear Lake - Birchview Road. This charming lakeside property offers stunning sunset views, gentle terrain and privacy on highly desirable Clear Lake. Conveniently located on a paved municipal road, this lovingly cared for cottage or lake home offers three bedrooms, four bathrooms, and a bright, spacious interior. The main level boasts ample space, with a walkout to large lakeside deck, perfect for enjoying the picturesque views. The expansive main level primary suite provides a luxurious retreat within the home. The walkout lower level presents a games room, media room, two beds/two baths, offering additional space for family and guests. With gently sloping terrain, wade in sand frontage along with deeper water off the dock, this property is ideal for both young and old. Additionally, a private tennis/pickleball court is perfect for staying active and enjoying friendly competitions with family and friends. Enjoy all that Clear/Stoney has to offer, including nearby attractions like Juniper island, Camp Kawartha, restaurants, and Wildfire Golf. This property is the perfect blend of comfort, recreation, and convenience, with easy access to the area's renowned amenities for a truly inspired lakeside lifestyle.
Extras
Click "More Photos", below, for aerial video, additional photos and more.
Property Type
Detached
Neighbourhood
Rural Douro-DummerGarage Spaces
12
Property Taxes
$ 10,703
Area
Peterborough
Additional Details
Drive
Private
Building
Bedrooms
1 + 2
Bathrooms
4
Utilities
Water
Well
Sewer
Septic
Features
Kitchen
1
Family Room
Y
Basement
Fin W/O
Fireplace
Y
External Features
External Finish
Wood
Property Features
Cooling And Heating
Cooling Type
Central Air
Heating Type
Forced Air
Bungalows Information
Days On Market
17 Days
Rooms
Metric
Imperial
| Room | Dimensions | Features |
|---|---|---|
| Living | 21.52 X 30.87 ft | |
| Dining | 18.41 X 11.19 ft | |
| Kitchen | 14.01 X 11.55 ft | |
| Breakfast | 8.63 X 18.64 ft | |
| Family | 10.66 X 18.64 ft | |
| Prim Bdrm | 13.98 X 14.63 ft | |
| Sunroom | 14.93 X 13.35 ft | |
| Office | 9.84 X 8.73 ft | |
| 2nd Br | 16.14 X 10.20 ft | |
| 3rd Br | 18.08 X 10.30 ft | |
| Rec | 17.88 X 22.67 ft | |
| Media/Ent | 20.44 X 10.79 ft |
Ready to go See it?
Looking to Sell Your Bungalow?
Similar Properties
Currently there are no properties similar to this.
