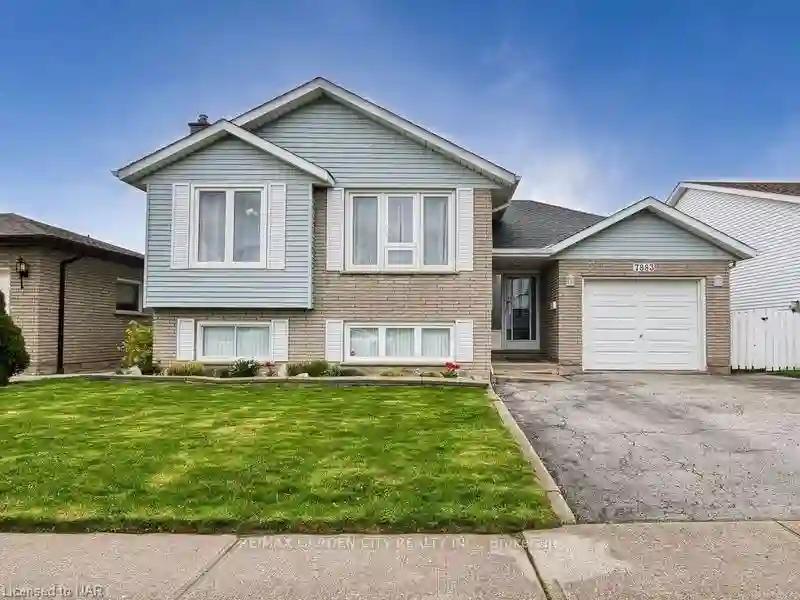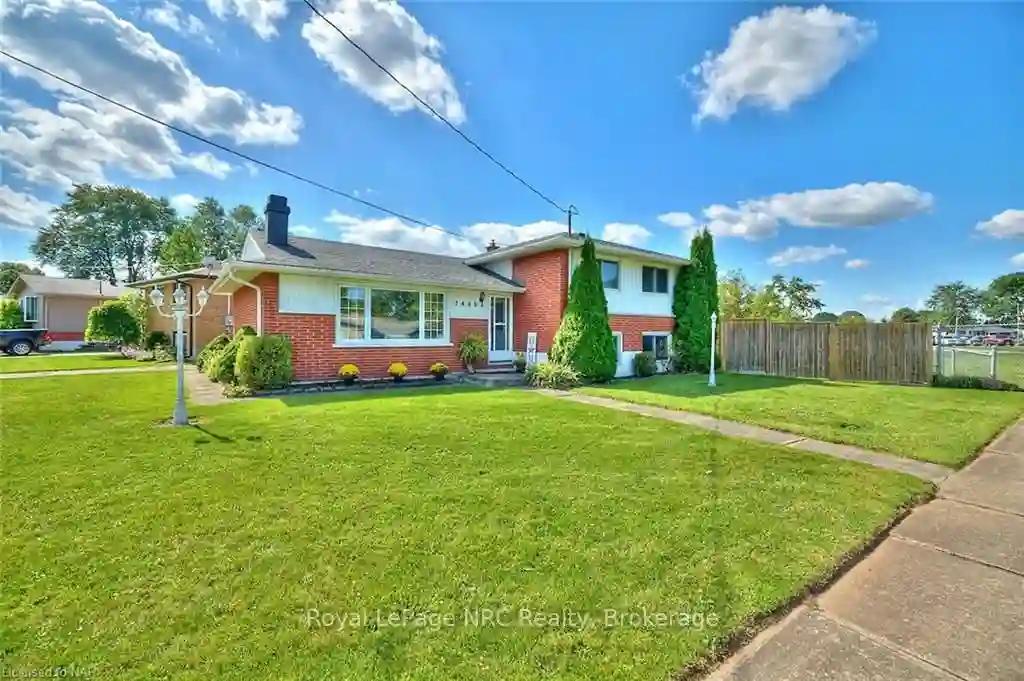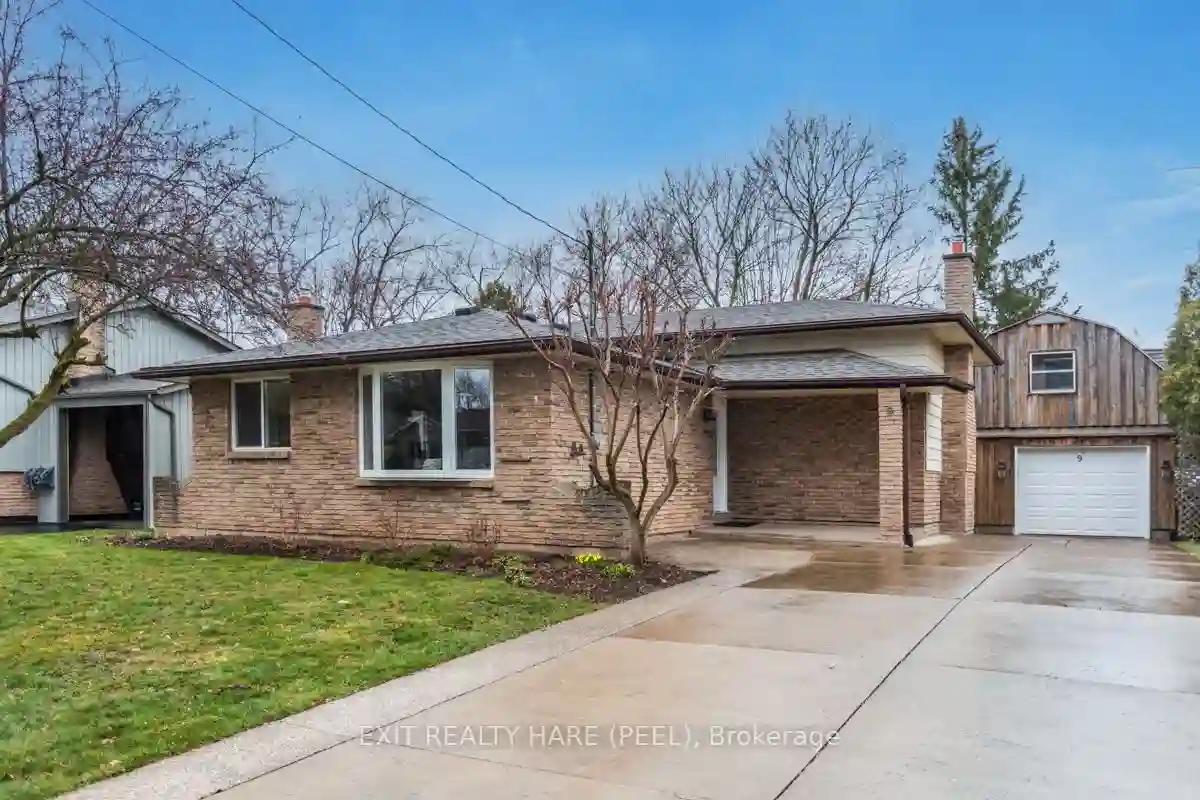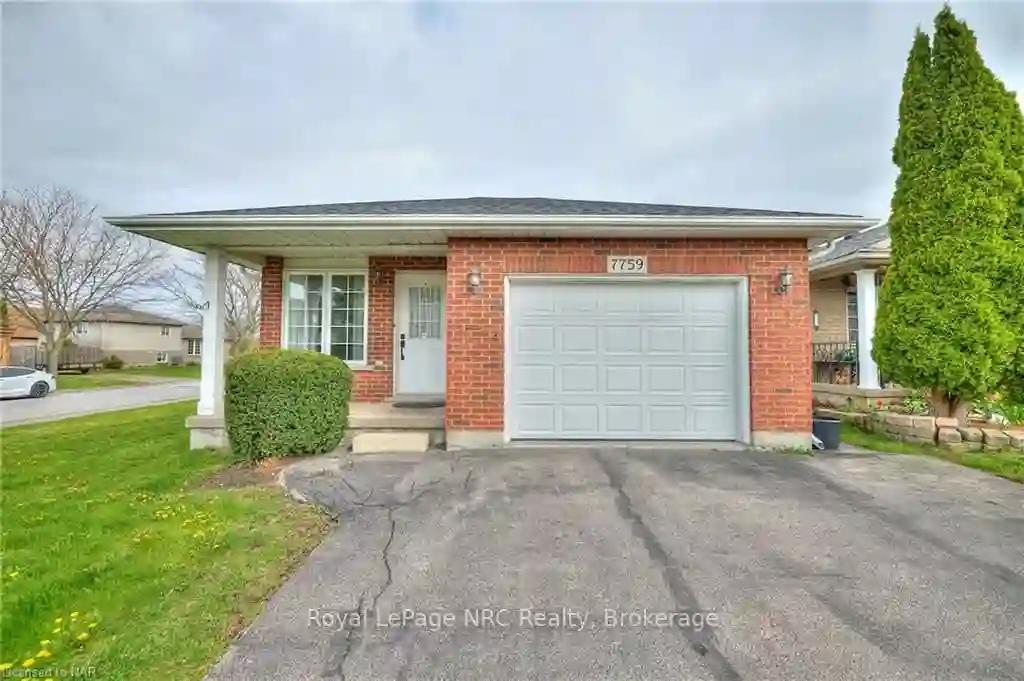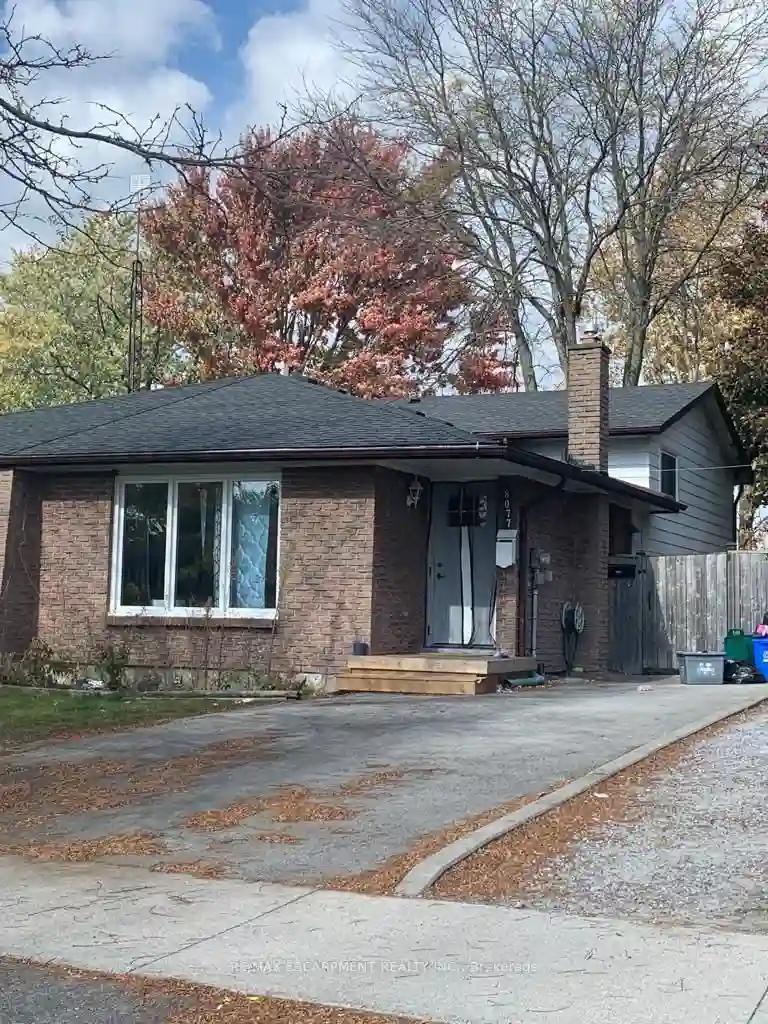Please Sign Up To View Property
7883 Trackview St
Niagara Falls, Ontario, L2H 2V7
MLS® Number : X8260170
3 + 1 Beds / 2 Baths / 5 Parking
Lot Front: 49.21 Feet / Lot Depth: 100 Feet
Description
Large size brick & siding bi-level with garage, dble paved driveway, fenced yard, 2017 shingles, some updated vinyl windows, good size entrance foyer, interior door to garage, back door to sunroom w/separate electric baseboard heating (sunrm not incl in mnflr SQFT), upper floor eat-in kitchen w/1yr old fridge & range top, Lshaped livrm/dinrm, 3 bedrms, 3pc bathrm w/large jacuzzi tub. lower basement w/large windows makes you feel you are not in a basement. Recrm w/electric FP, 4th bedrm, 2nd 4pc bathrm, laundryrm, 2014 furnace &c/air, extra storage under foyer, breaker panel, interlock brick patio.
Extras
--
Property Type
Detached
Neighbourhood
--
Garage Spaces
5
Property Taxes
$ 4,319.53
Area
Niagara
Additional Details
Drive
Pvt Double
Building
Bedrooms
3 + 1
Bathrooms
2
Utilities
Water
Municipal
Sewer
Sewers
Features
Kitchen
1
Family Room
N
Basement
Finished
Fireplace
Y
External Features
External Finish
Brick
Property Features
Cooling And Heating
Cooling Type
Central Air
Heating Type
Forced Air
Bungalows Information
Days On Market
15 Days
Rooms
Metric
Imperial
| Room | Dimensions | Features |
|---|---|---|
| Kitchen | 16.01 X 10.01 ft | |
| Living | 15.09 X 11.68 ft | |
| Dining | 10.40 X 10.01 ft | |
| Prim Bdrm | 14.07 X 10.99 ft | |
| Br | 10.99 X 10.01 ft | |
| Br | 10.33 X 8.50 ft | |
| Foyer | 10.50 X 8.43 ft | |
| Rec | 20.67 X 14.76 ft | Electric Fireplace |
| Br | 13.91 X 11.91 ft | |
| Laundry | 22.08 X 8.83 ft | |
| Other | 10.17 X 8.33 ft | |
| Sunroom | 15.58 X 9.84 ft |
