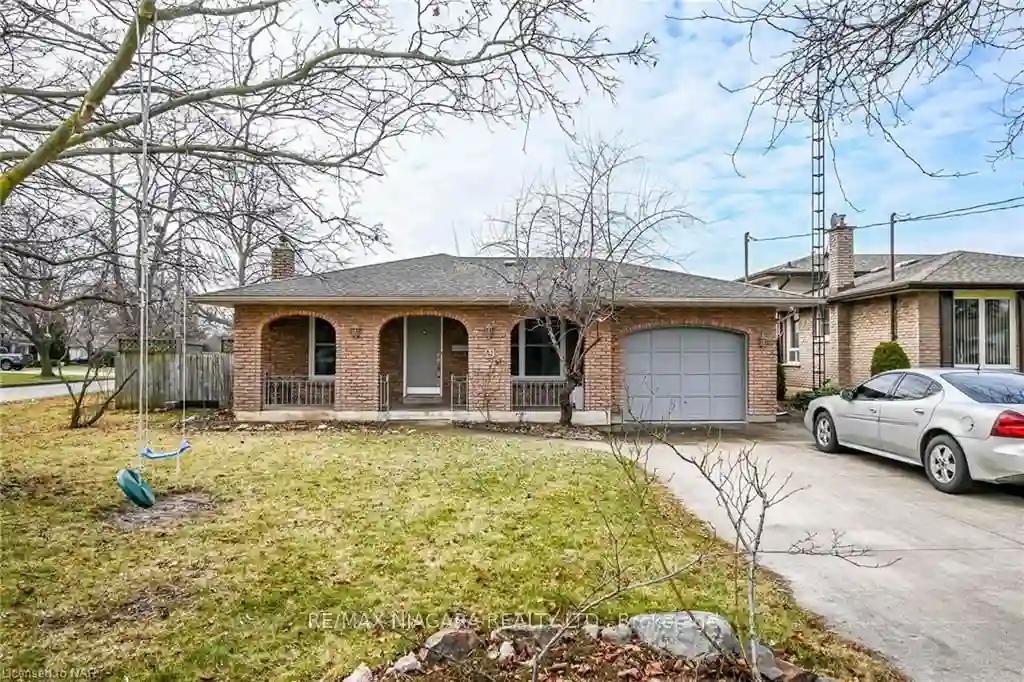Please Sign Up To View Property
79 Glen Park Rd
St. Catharines, Ontario, L2N 3G1
MLS® Number : X8054748
3 Beds / 2 Baths / 3 Parking
Lot Front: 60 Feet / Lot Depth: 103 Feet
Description
This brick backsplit sitting on a corner 60x103 ft lot in desirable northend neighbourhood. As you step inside, you'll be greeted by the warmth of Quebec solid ash hardwood floors in the living & dining room. The kitchen is open to the dining room & boasts S/S appliances, making it perfect for entertaining. 3 good size bedrooms, primary suite W/ ensuite privilege. Lower level rec room w/wood burning fireplace, re drywalled & insulated w/ R40 insulation, making it an ideal space for family gatherings or a home theatre, as well as walkout to backyard. Basement offers laundry & add'l bedroom/office space. The roof was reshingled in 2009, & new vinyl replacement windows were installed in the living & dining room as well as the basement. The home also features a new 100 amp breaker panel, & the carpeting was replaced in 2010. The attic has blown-in insulation, helping to keep your home energy efficient. The home also features central vac. Great location w/schools & shopping, within 5 min
Extras
--
Property Type
Detached
Neighbourhood
--
Garage Spaces
3
Property Taxes
$ 5,205
Area
Niagara
Additional Details
Drive
Pvt Double
Building
Bedrooms
3
Bathrooms
2
Utilities
Water
Municipal
Sewer
Sewers
Features
Kitchen
1
Family Room
N
Basement
Part Fin
Fireplace
Y
External Features
External Finish
Alum Siding
Property Features
Cooling And Heating
Cooling Type
Central Air
Heating Type
Forced Air
Bungalows Information
Days On Market
101 Days
Rooms
Metric
Imperial
| Room | Dimensions | Features |
|---|---|---|
| Kitchen | 8.99 X 13.48 ft | |
| Living | 10.99 X 20.18 ft | |
| Dining | 10.99 X 9.58 ft | |
| Prim Bdrm | 12.01 X 11.68 ft | |
| Br | 8.50 X 13.32 ft | |
| Br | 10.01 X 10.50 ft | |
| Family | 15.49 X 25.49 ft | |
| Office | 12.01 X 12.01 ft | |
| Laundry | 10.99 X 12.50 ft |




