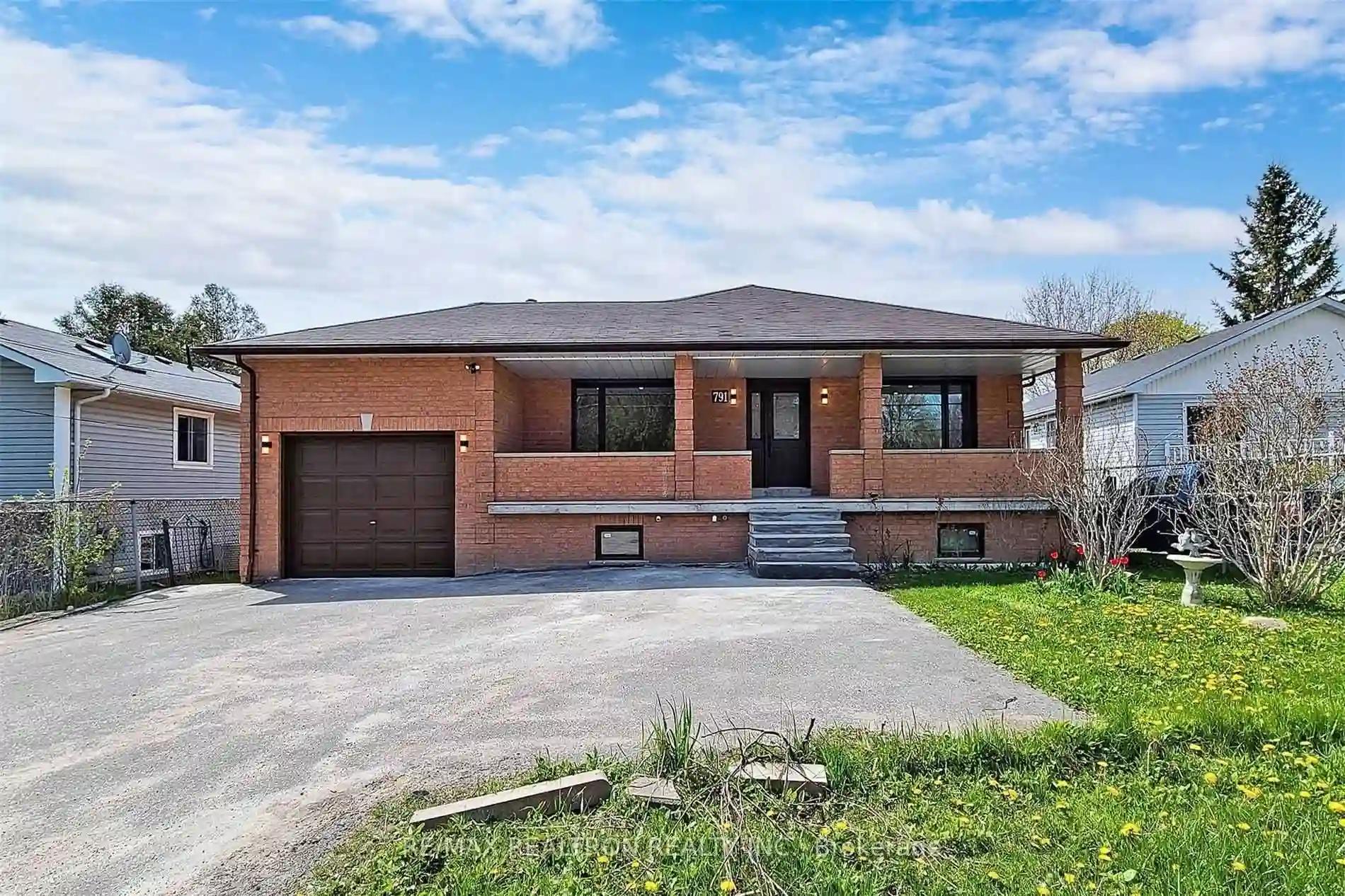Please Sign Up To View Property
791 10th Line
Innisfil, Ontario, L9S 3N3
MLS® Number : N8305118
3 + 2 Beds / 3 Baths / 5 Parking
Lot Front: 60.01 Feet / Lot Depth: 152 Feet
Description
Prime Location steps away to Lake Simcoe. Absolutely stunting all brick raised bungalow, over sized bedrooms, living rm on 60X152 lot, fully renovated, $$$ spend on main floor, newer kitchen, 2 full bathrooms, ensuite laundry, lots of portlights, flooring, windows, AC, large deck, garage door opener, CVAC, 2 bedroom BSMT apt with sep entrance, great income property. Current income: $4,530 per month. Close to all amenities, grat schools, Friday harbor
Extras
2 fridegs, 2 stoves, 2 washer & dryer, CVAC & accessories, ELF, 2 sump pumps, stand alone AC UNIT, HTW is rental
Additional Details
Drive
Private
Building
Bedrooms
3 + 2
Bathrooms
3
Utilities
Water
Well
Sewer
Sewers
Features
Kitchen
1 + 1
Family Room
Y
Basement
Apartment
Fireplace
Y
External Features
External Finish
Brick
Property Features
Cooling And Heating
Cooling Type
Central Air
Heating Type
Forced Air
Bungalows Information
Days On Market
17 Days
Rooms
Metric
Imperial
| Room | Dimensions | Features |
|---|---|---|
| Living | 0.00 X 0.00 ft | O/Looks Frontyard Large Window Vinyl Floor |
| Dining | 0.00 X 0.00 ft | O/Looks Frontyard Large Window Vinyl Floor |
| Kitchen | 0.00 X 0.00 ft | Centre Island Updated Vinyl Floor |
| Prim Bdrm | 0.00 X 0.00 ft | Closet W/O To Deck Vinyl Floor |
| 2nd Br | 0.00 X 0.00 ft | Closet Vinyl Floor |
| 3rd Br | 0.00 X 0.00 ft | Closet Vinyl Floor |
| Bathroom | 0.00 X 0.00 ft | 5 Pc Bath Porcelain Floor |
| 4th Br | 0.00 X 0.00 ft | Window |
| 5th Br | 0.00 X 0.00 ft |




