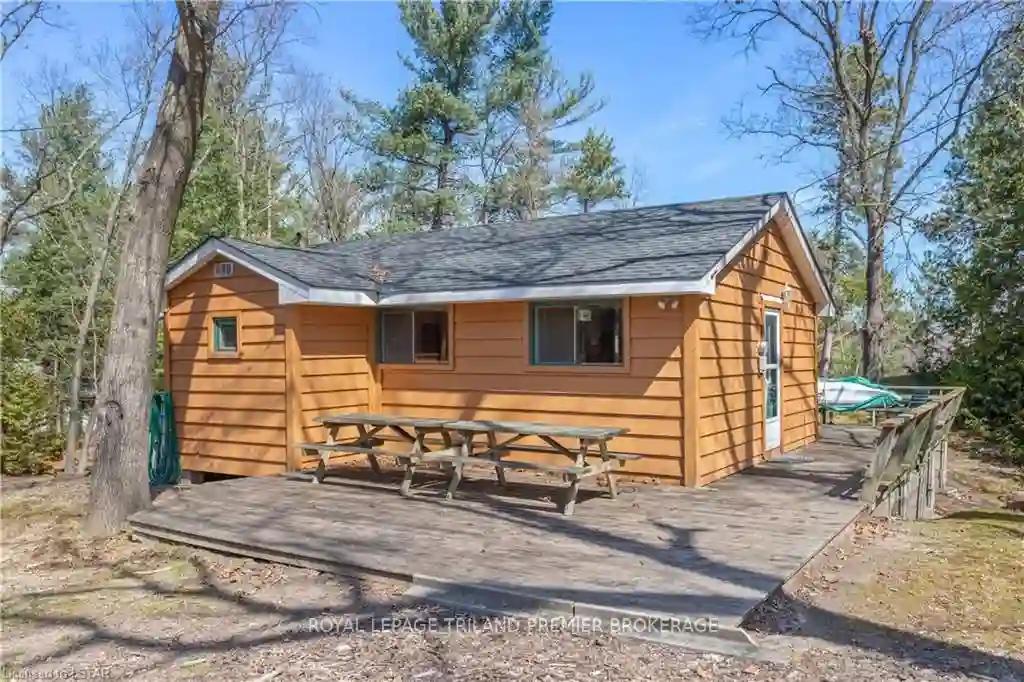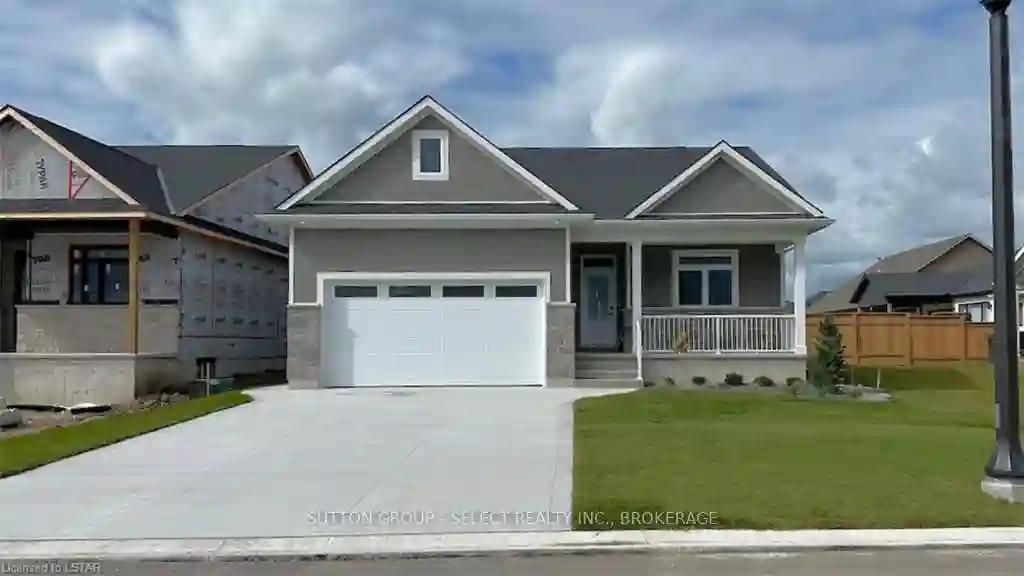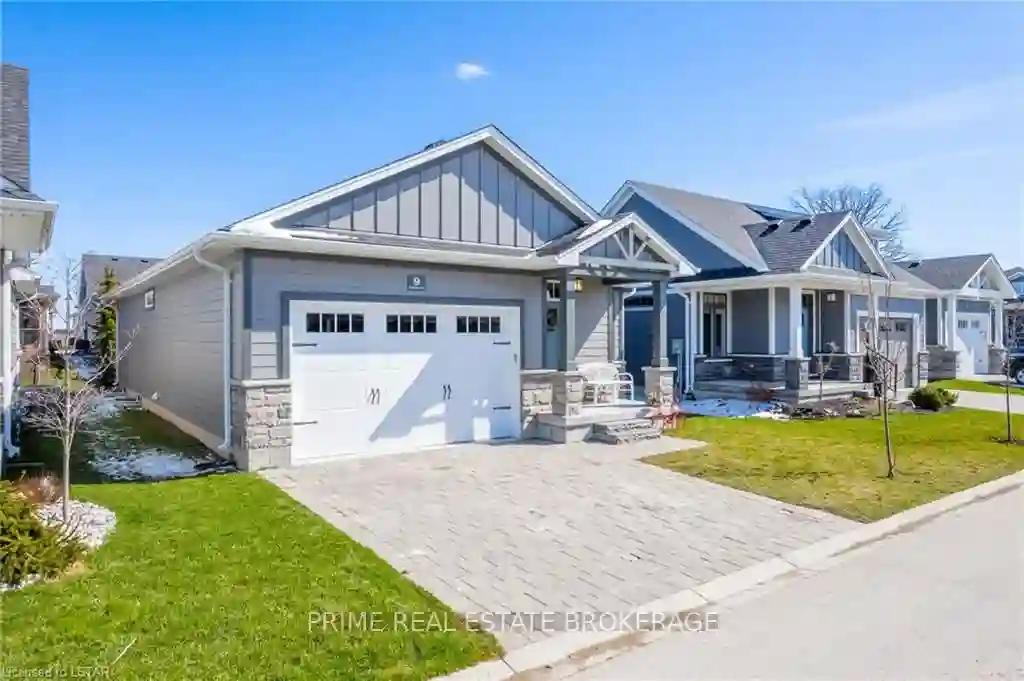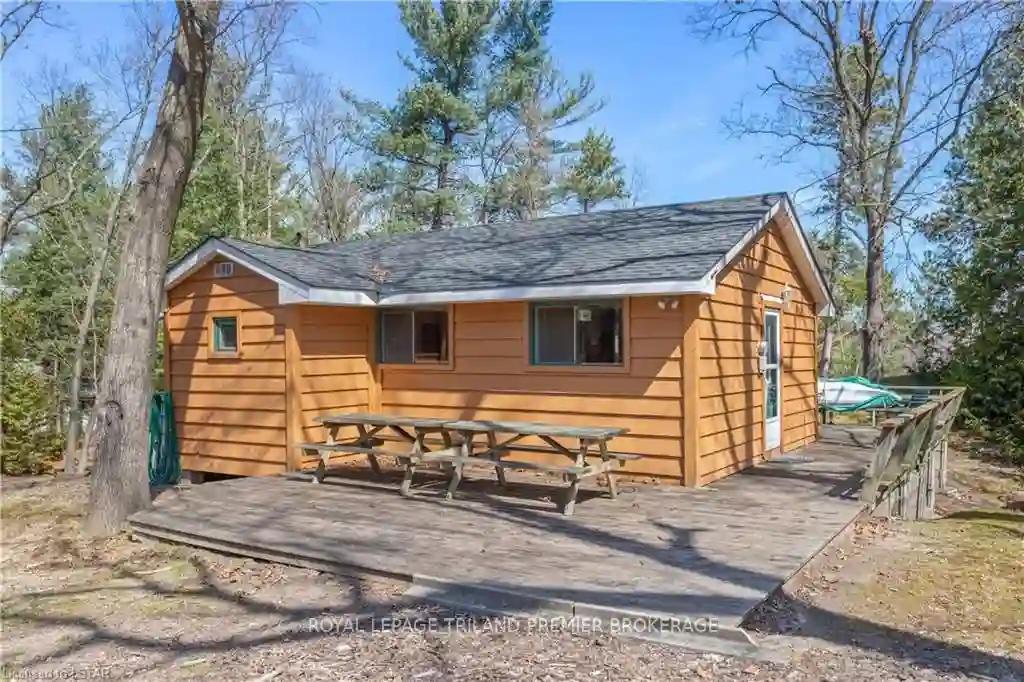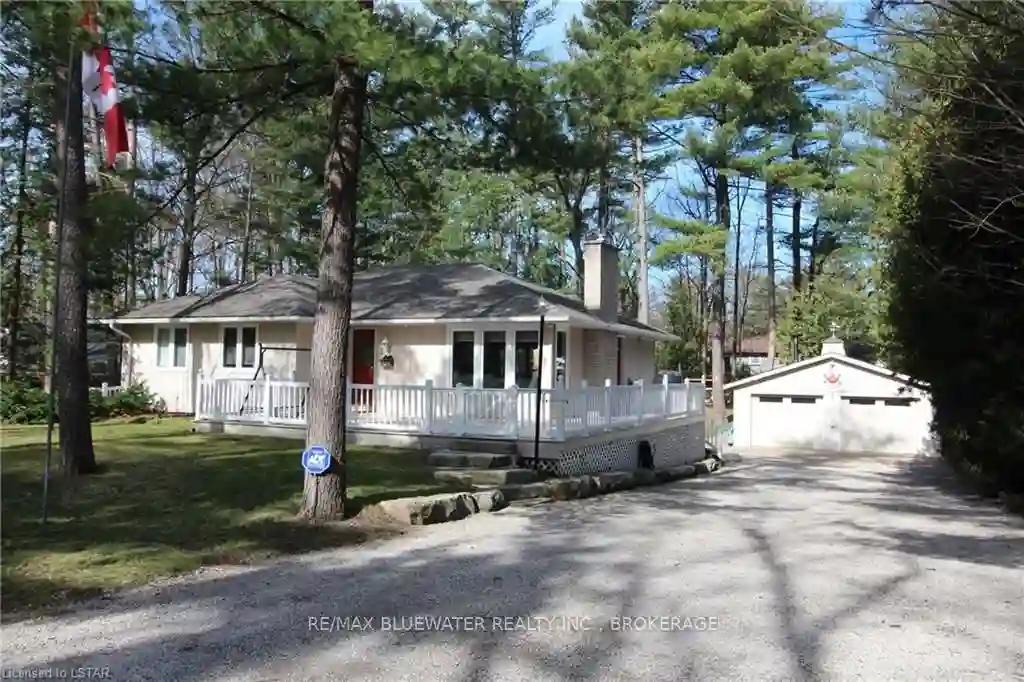Please Sign Up To View Property
7936 Katharine St
Lambton Shores, Ontario, N0M 2L0
MLS® Number : X8236872
3 Beds / 1 Baths / 8 Parking
Lot Front: 100.07 Feet / Lot Depth: -- Feet
Description
Welcome to beautiful Port Franks! This quaint cottage is situated on a serene mature treed lot featuring 118' of frontage on the Ausable River. The cozy and bright cottage boasts 3 bedrooms, generous kitchen, large family room with wood burning stove and sunroom. The cottage is surrounded by decking, the ideal place to sit and enjoy the sunshine, sunsets and sounds of nature. Perfect to enjoy as is or take advantage of the stunning 0.8 acres and build your dream home or cottage! Contact the listing agent for proposed potential plans and lot details for building options. The shoreline and private dock await you for your convenient boat rides down the river to stunning Lake Huron known for its gorgeous sunsets. New roof and siding approximately 5 years old.
Extras
--
Additional Details
Drive
Private
Building
Bedrooms
3
Bathrooms
1
Utilities
Water
Municipal
Sewer
Septic
Features
Kitchen
1
Family Room
N
Basement
None
Fireplace
Y
External Features
External Finish
Wood
Property Features
Cooling And Heating
Cooling Type
Window Unit
Heating Type
Other
Bungalows Information
Days On Market
26 Days
Rooms
Metric
Imperial
| Room | Dimensions | Features |
|---|---|---|
| Kitchen | 8.23 X 8.01 ft | |
| Living | 39.01 X 10.99 ft | |
| Br | 8.01 X 8.01 ft | |
| Br | 6.99 X 7.51 ft | |
| Br | 8.01 X 8.01 ft | |
| Sunroom | 11.52 X 0.59 ft |
