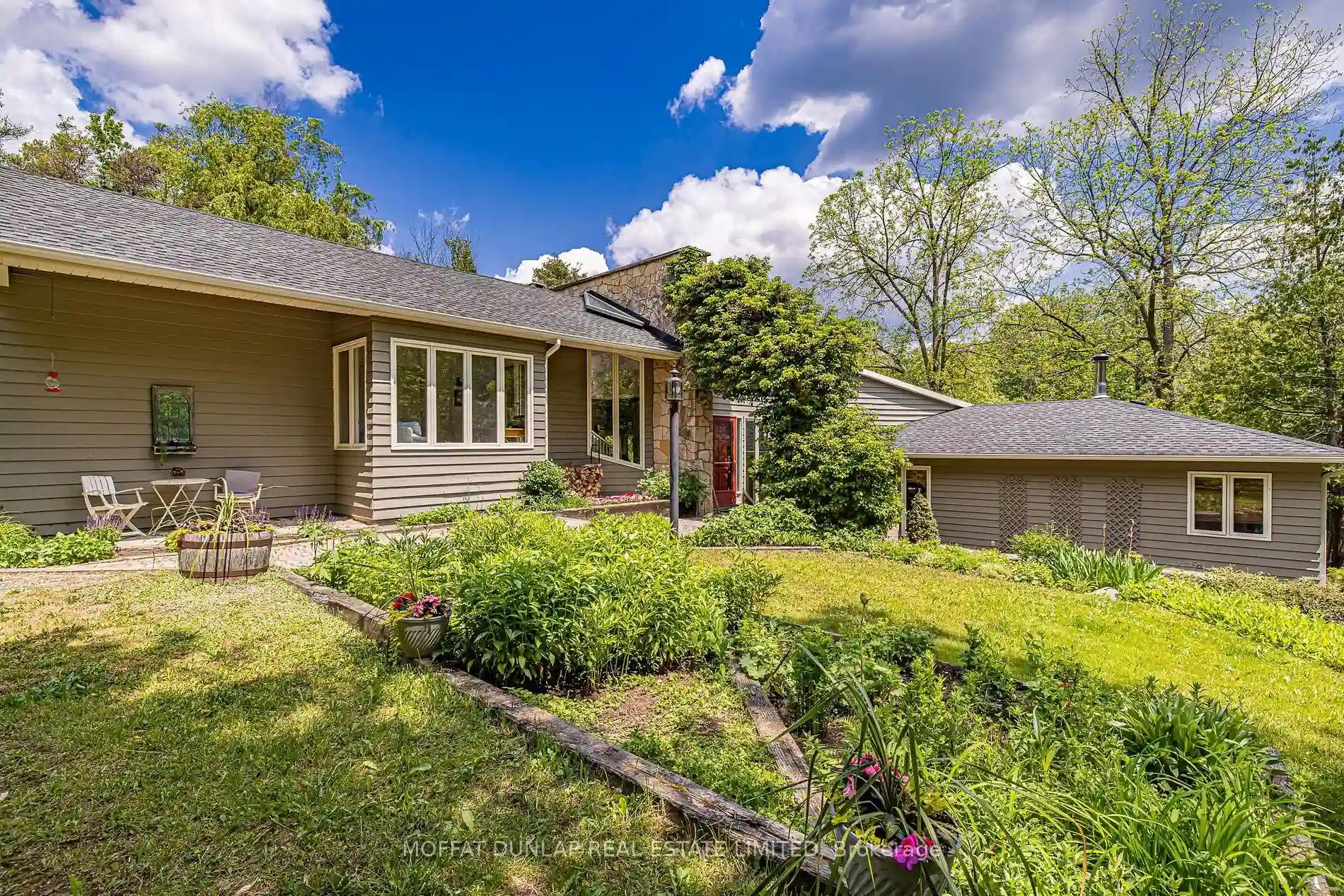Please Sign Up To View Property
794071 3rd Line
Mono, Ontario, L9W 5X8
MLS® Number : X8151660
4 Beds / 2 Baths / 12 Parking
Lot Front: 34 Feet / Lot Depth: 2197 Feet
Description
Enchantingly located on the northern ridge of Hockley Valley is this spacious 4-bedroom residence with over 1200 ft of water frontage on the Nottawasaga River. The nearly 13 acres of property consists of hiking trails, orchard, deciduous forests, varying topography, spring fed pond, down a very private driveway just north of the Hockley Valley Road. The conservation lands that surround the property offer miles of hiking trails. The residence is designed with two separate living spaces - one, a primary wing with two bedrooms and the other consists of an additional living room and two further bedrooms. The main part of the house has a large family room with soaring granite walled fireplace offer superb views towards the river. The octagonal shaped kitchen leads to the dining area and then to the comfortable three season room. From there, it is easy access to the yard, terrace and BBQ area. There is an additional studio building with a 3-piece bathroom, loft bedroom and lower studio space
Extras
all complimented by a wood burning stove. The separate two bay garage is large and offers additional storage space. The property is super convenient yet ultra private. 5 minutes to Orangeville and 30 minutes to Pearson Airport.
Additional Details
Drive
Private
Building
Bedrooms
4
Bathrooms
2
Utilities
Water
Well
Sewer
Septic
Features
Kitchen
1
Family Room
Y
Basement
Crawl Space
Fireplace
Y
External Features
External Finish
Board/Batten
Property Features
Cooling And Heating
Cooling Type
Central Air
Heating Type
Forced Air
Bungalows Information
Days On Market
43 Days
Rooms
Metric
Imperial
| Room | Dimensions | Features |
|---|---|---|
| Kitchen | 10.63 X 10.63 ft | Stainless Steel Appl Vaulted Ceiling B/I Appliances |
| Living | 20.87 X 14.44 ft | Fireplace Open Concept Wood Floor |
| Family | 20.34 X 12.27 ft | Wood Floor Wood Stove O/Looks Backyard |
| Dining | 13.81 X 11.98 ft | Wood Floor Open Concept O/Looks Backyard |
| Other | 14.30 X 18.04 ft | Wood Floor W/O To Terrace O/Looks Backyard |
| Prim Bdrm | 20.01 X 12.20 ft | 5 Pc Ensuite W/O To Deck Double Closet |
| 2nd Br | 10.73 X 20.08 ft | 5 Pc Ensuite Double Closet |
| 3rd Br | 9.35 X 10.33 ft | Closet O/Looks Frontyard |
| 4th Br | 9.91 X 9.78 ft | Closet O/Looks Backyard |
| Loft | 11.55 X 14.83 ft | 3 Pc Bath Cathedral Ceiling Wood Stove |
Ready to go See it?
Looking to Sell Your Bungalow?
Similar Properties
Currently there are no properties similar to this.
